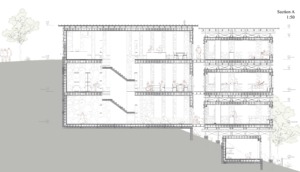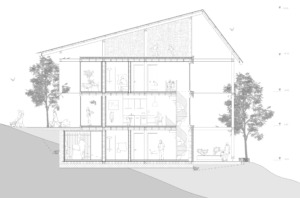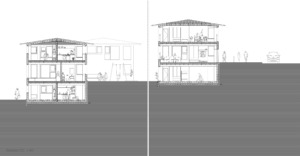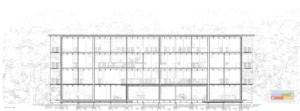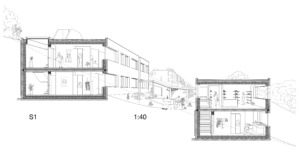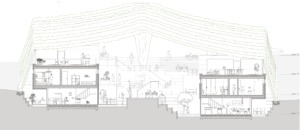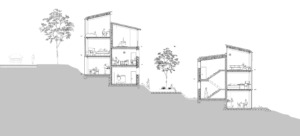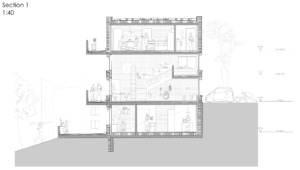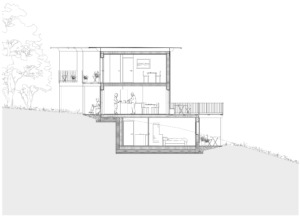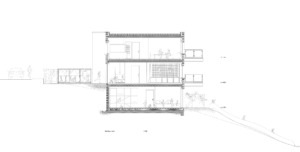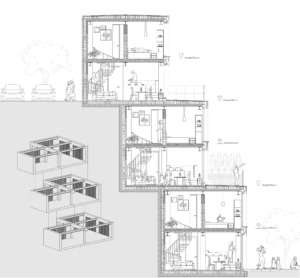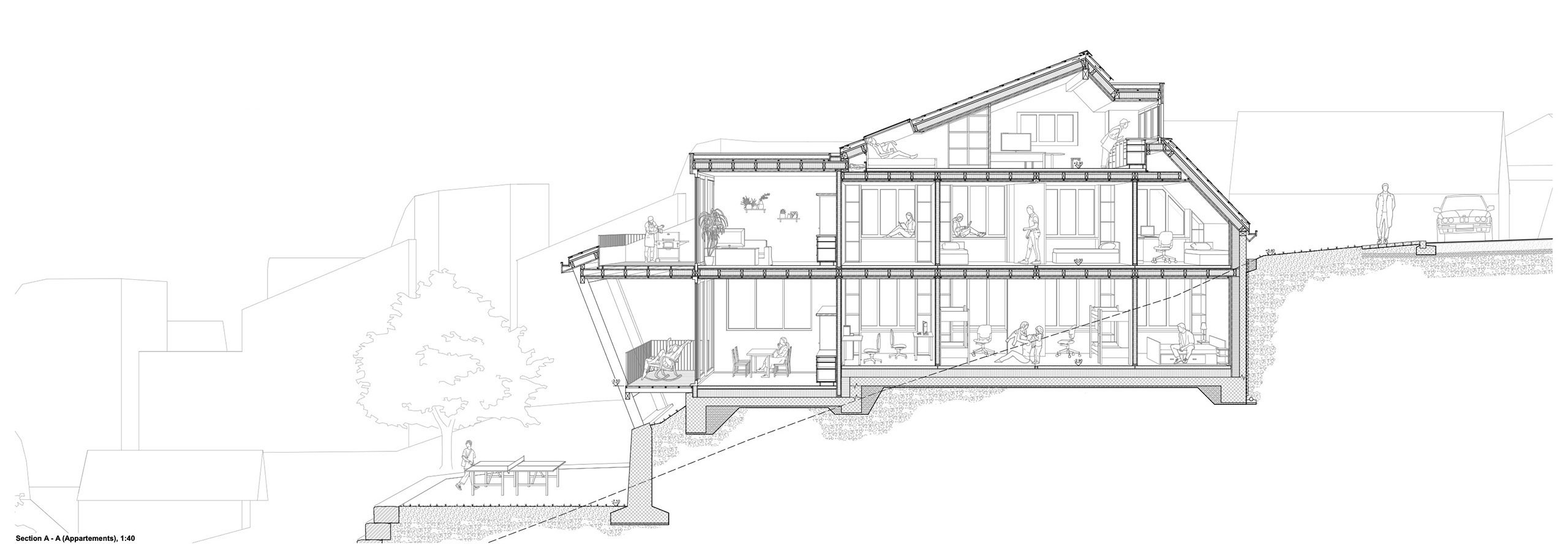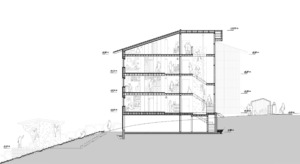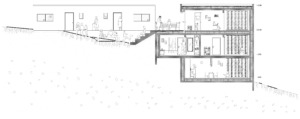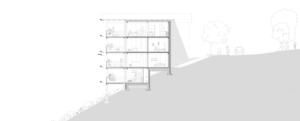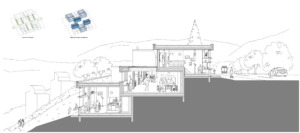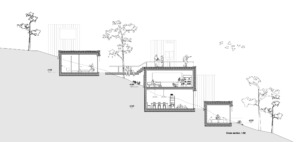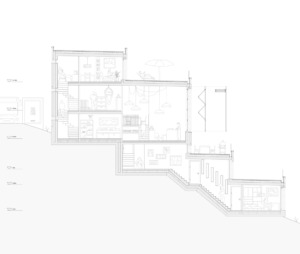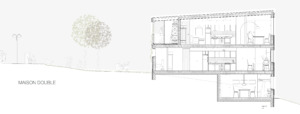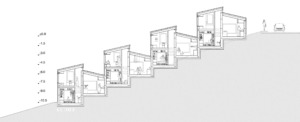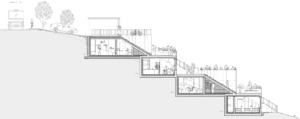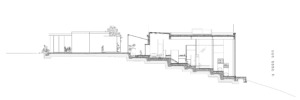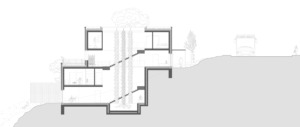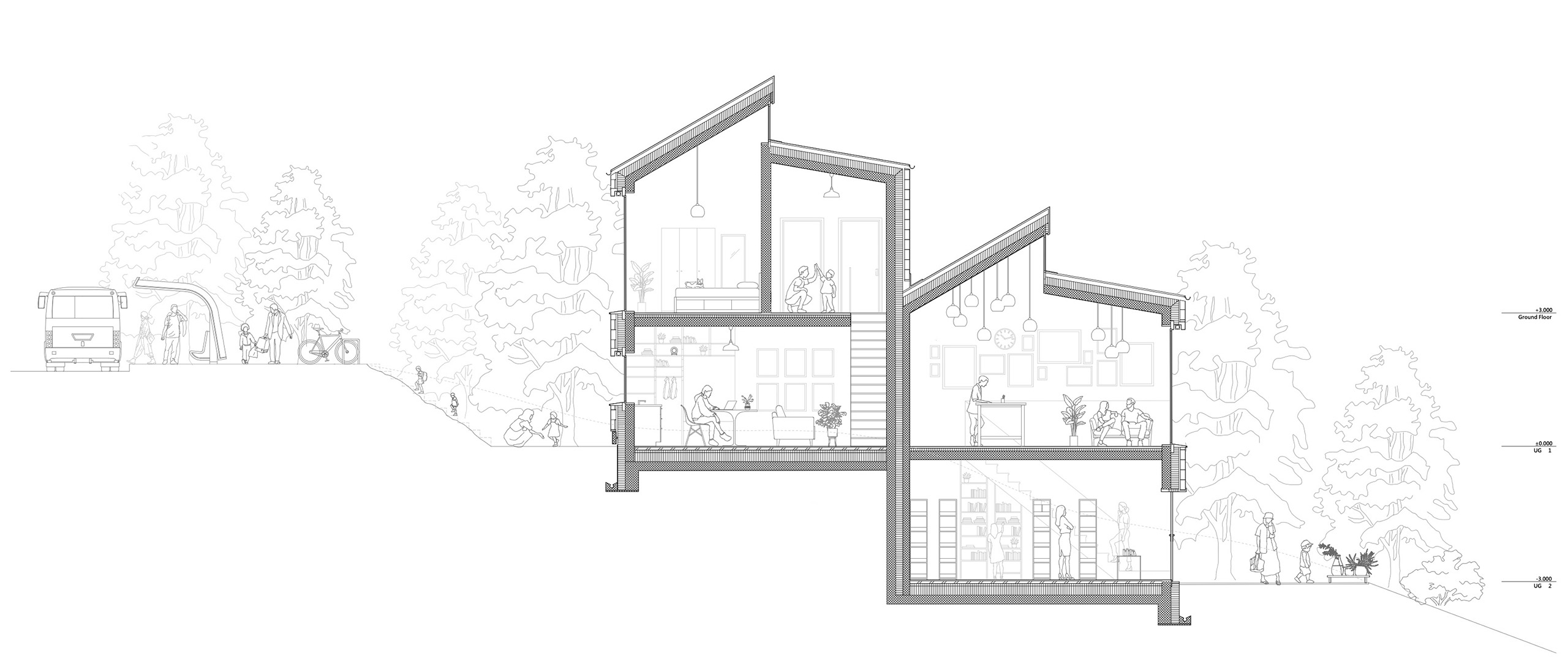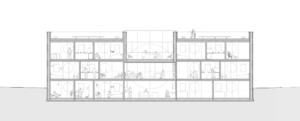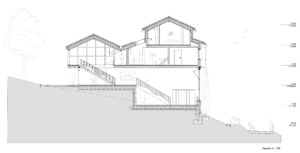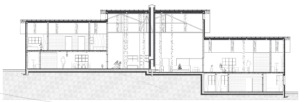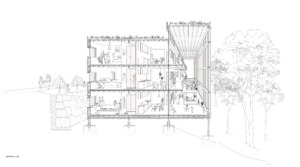HS22
HOUSE BEHAVIOROLOGY IN SWITZERLAND
Architectural Behaviorology and Actor Network Theory are
our two guiding principles to not only design architecture but also
understand our current existing environment.
By understanding a building, a house not as an isolated object but
as a node in a vast and far reaching network, or several networks,
we grow conscious of the impact, which our design has, not only on
the specific plot, but on the neighbors, the city, the environment, the
society. Vice-versa, analyzing and understanding the relationships,
which have shaped existing buildings, helps us to better understand
how and why the design of those buildings came to be.
While identifying the relationship between actors within the network,
we simultaneously observe the behavior of each actor as a result of
their relationship. The behavior can be static or dynamic, actors can
be human, non-human, animate or inanimate. How does a building
behave towards its environment? What behavior do inhabitants
engage in within and around a building? How do we have to design to
take Behaviors of certain materials into account?
House and Housing is the base of our living environment and
a diverse field in architecture. House behaviorology will set the challenge to find sustainable living condition in the city, by
understanding historical examples and their geography, density,
economic standing, and time period.
At first, to find the character and essence of today’s house and
housing design in Geneva, we will start with analyzing existing singlefamily
houses in and around the city. We will research and map how
these basic units of housing relate to the users, to each other and to
their surroundings. What kind of purposes they fulfilled and what kind
of activities and behaviors do these houses enable?
Second, we will try to improve on the design by changing the singlefamily
house into housing complexes, responding to the need of
greater density, but still retaining the qualities of the original houses.
Where do we find synergies, when combining houses? What kind of
common spaces arise and how can we make use of them to make
better neighborhoods?
Simultaneously we will have a close look on designing for inclusivity.
How do we design for partially special needs groups, such as the
elderly or children? How can we all live together in a house and in the
urban ecology?

