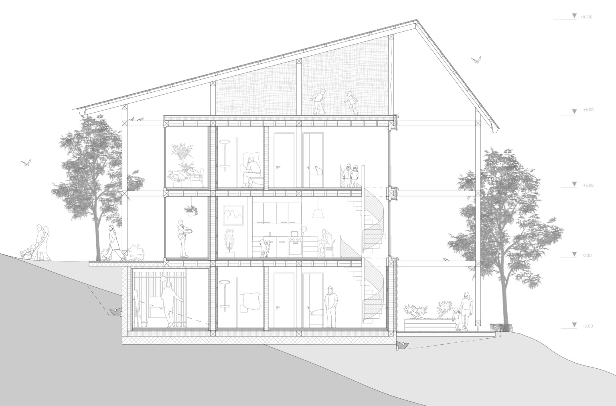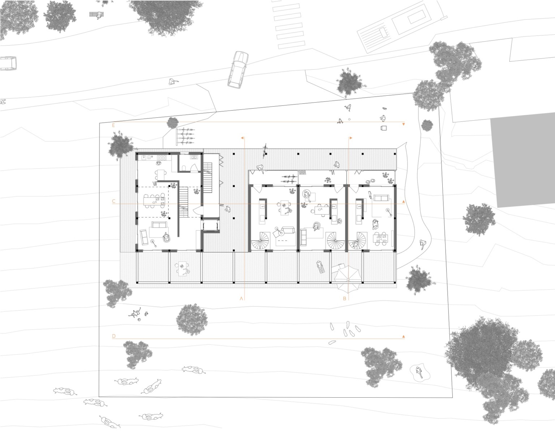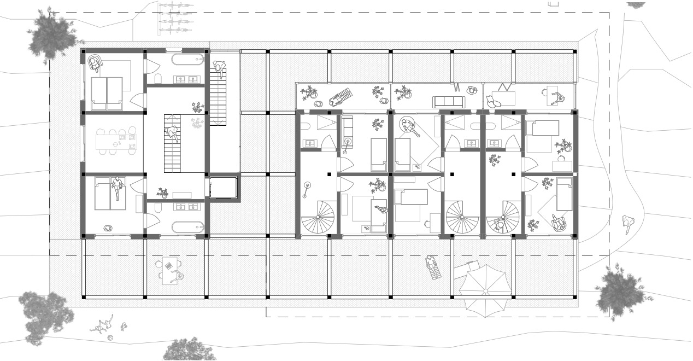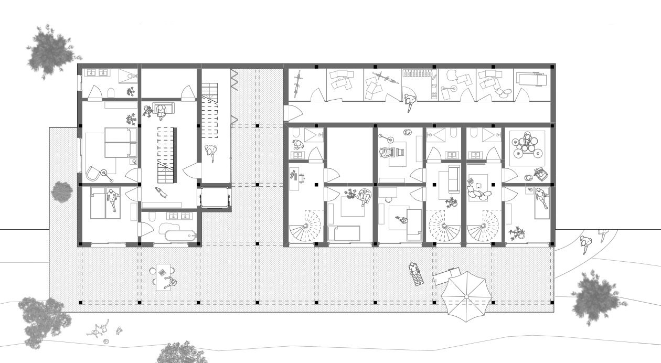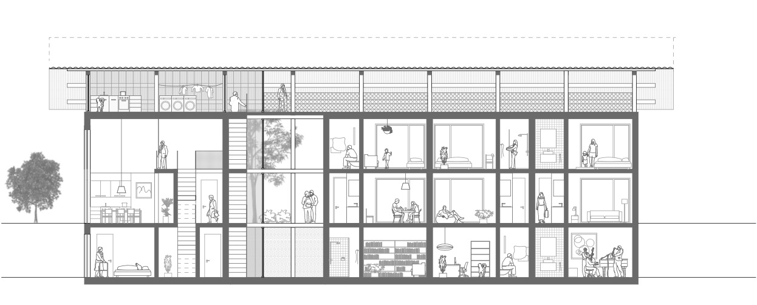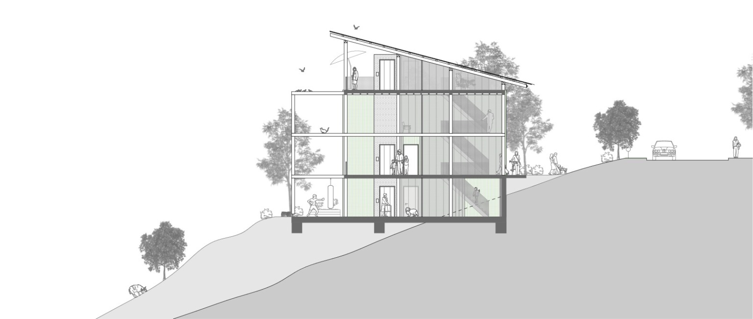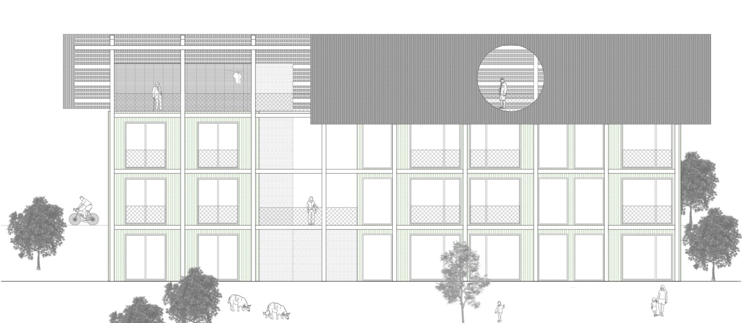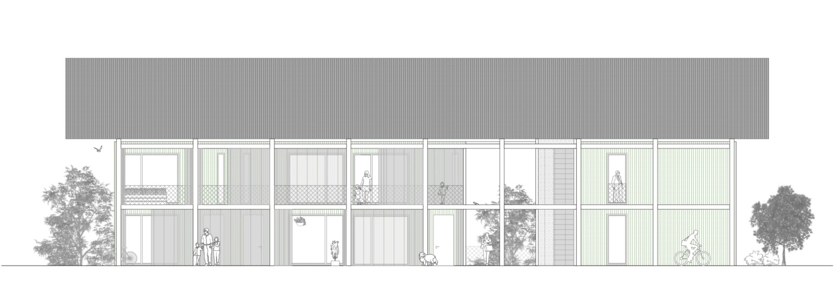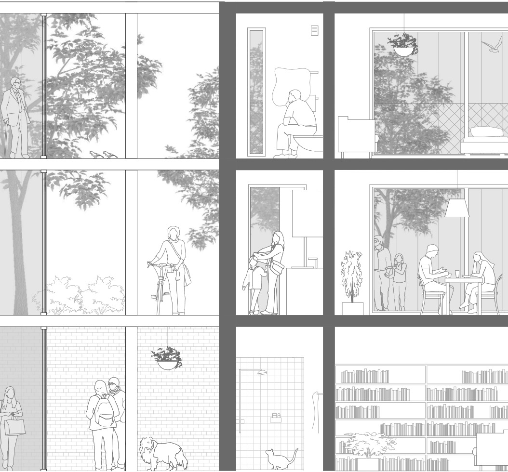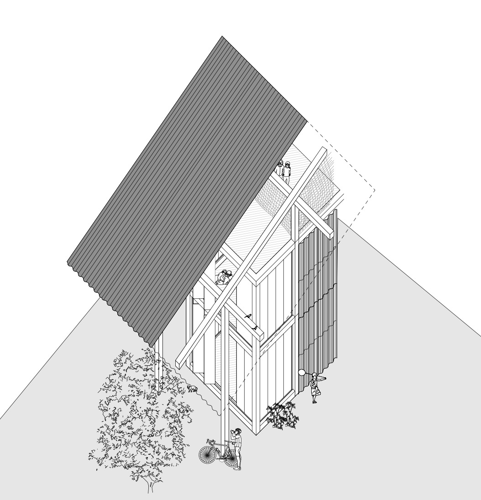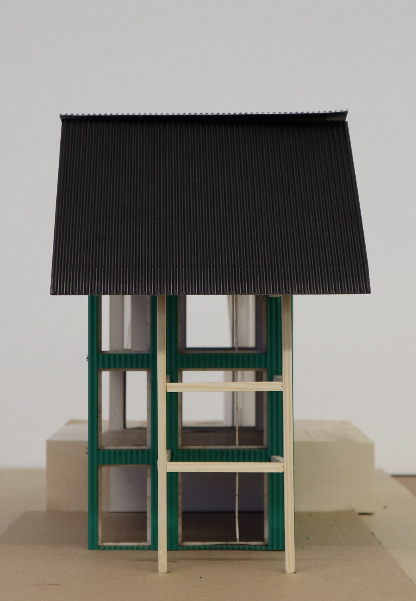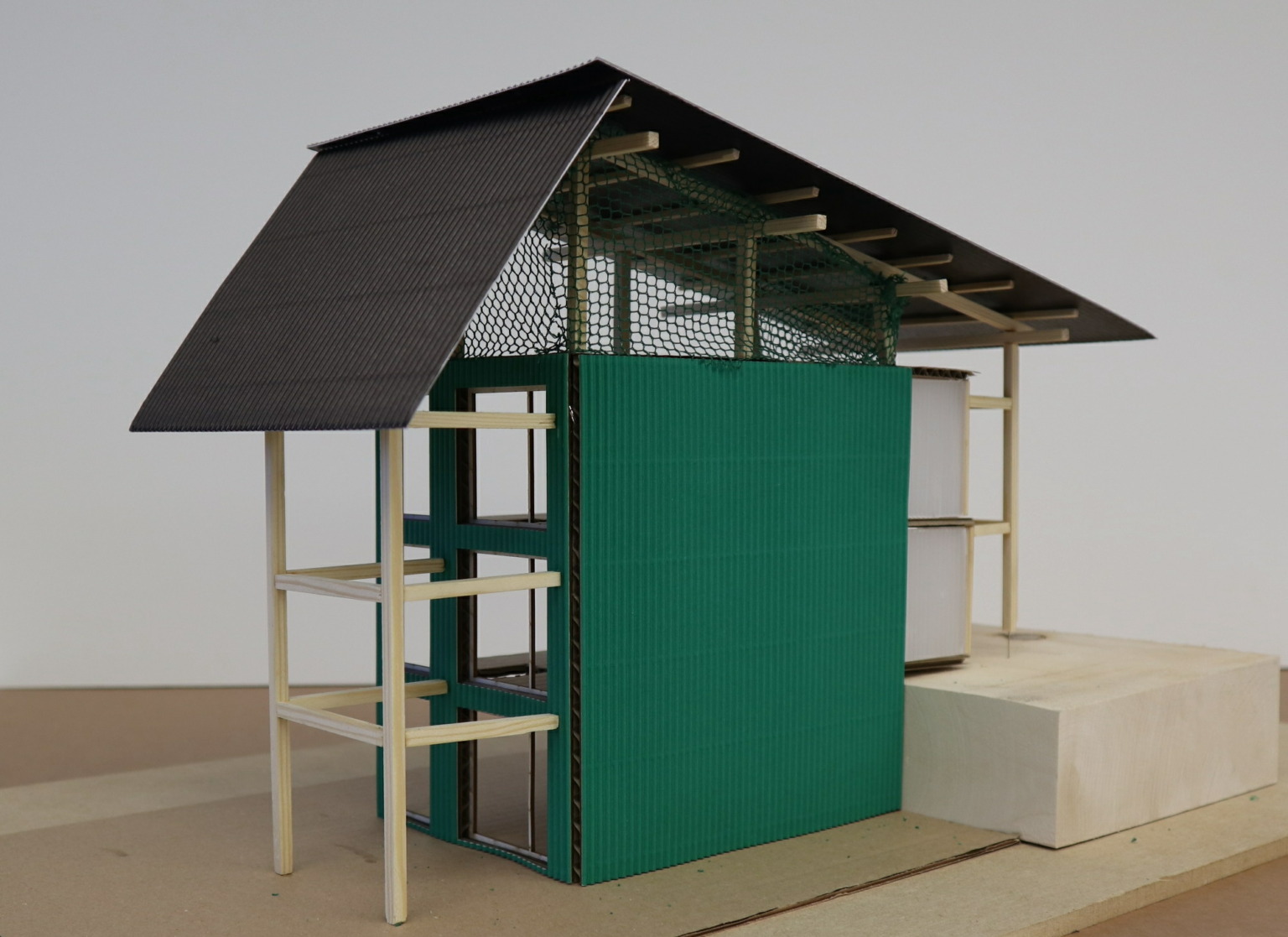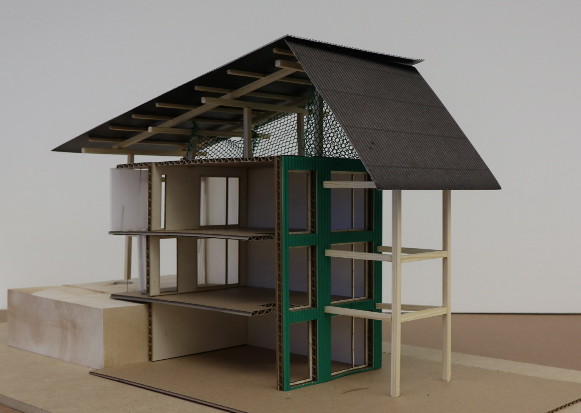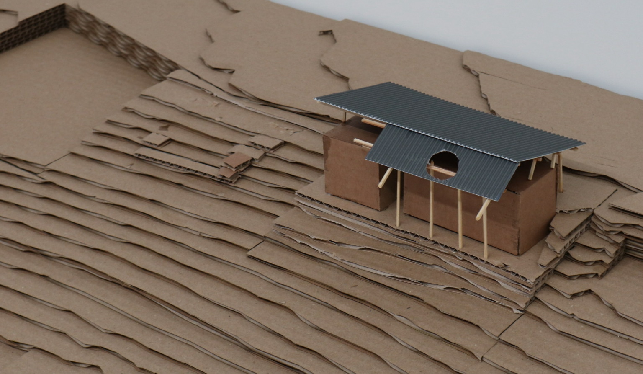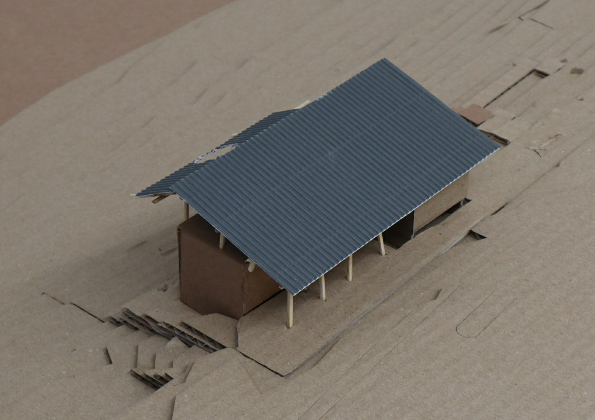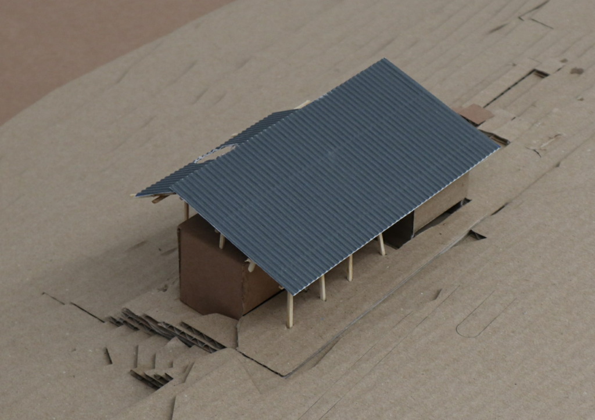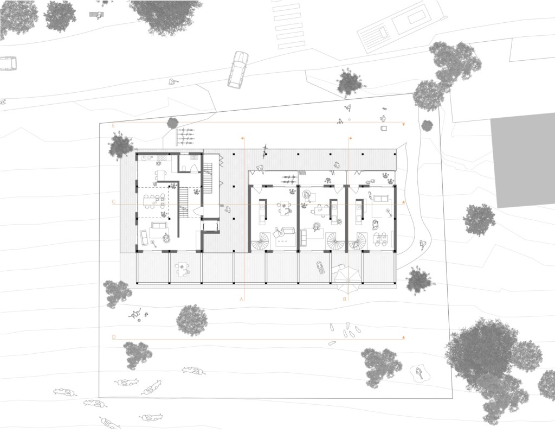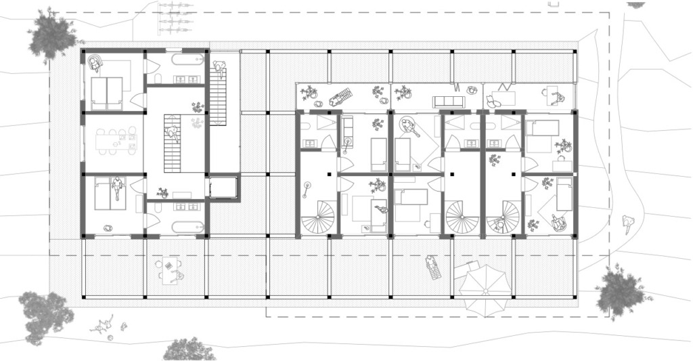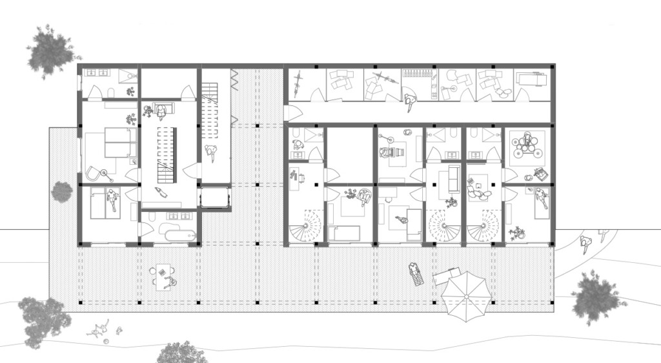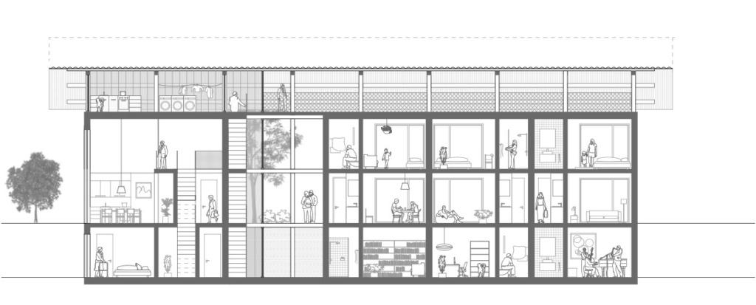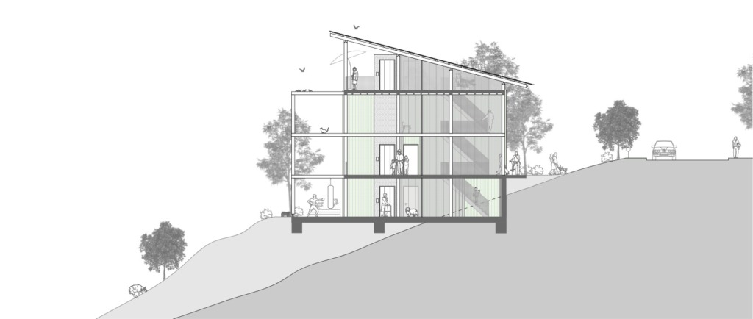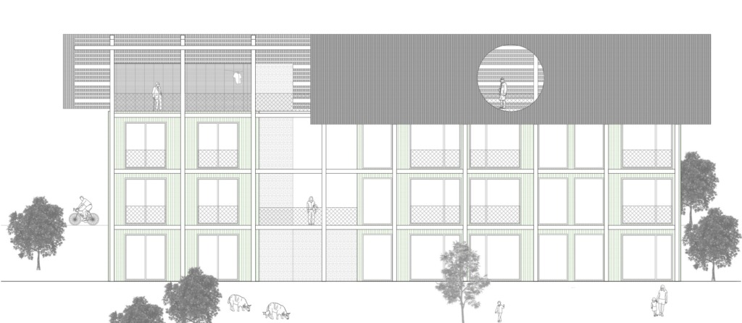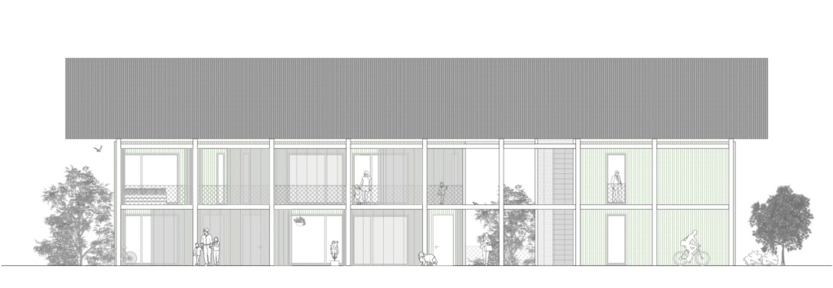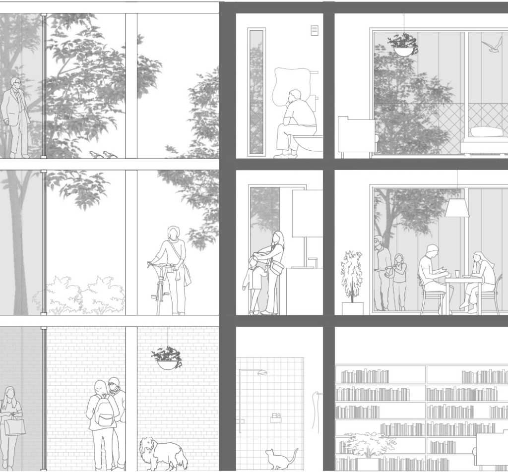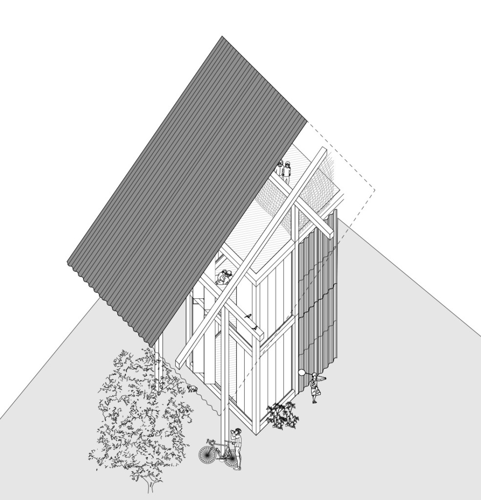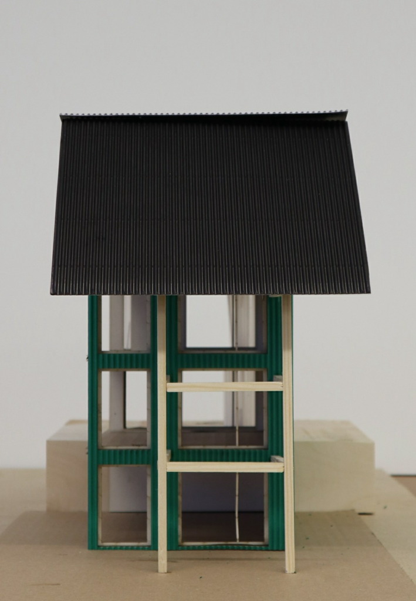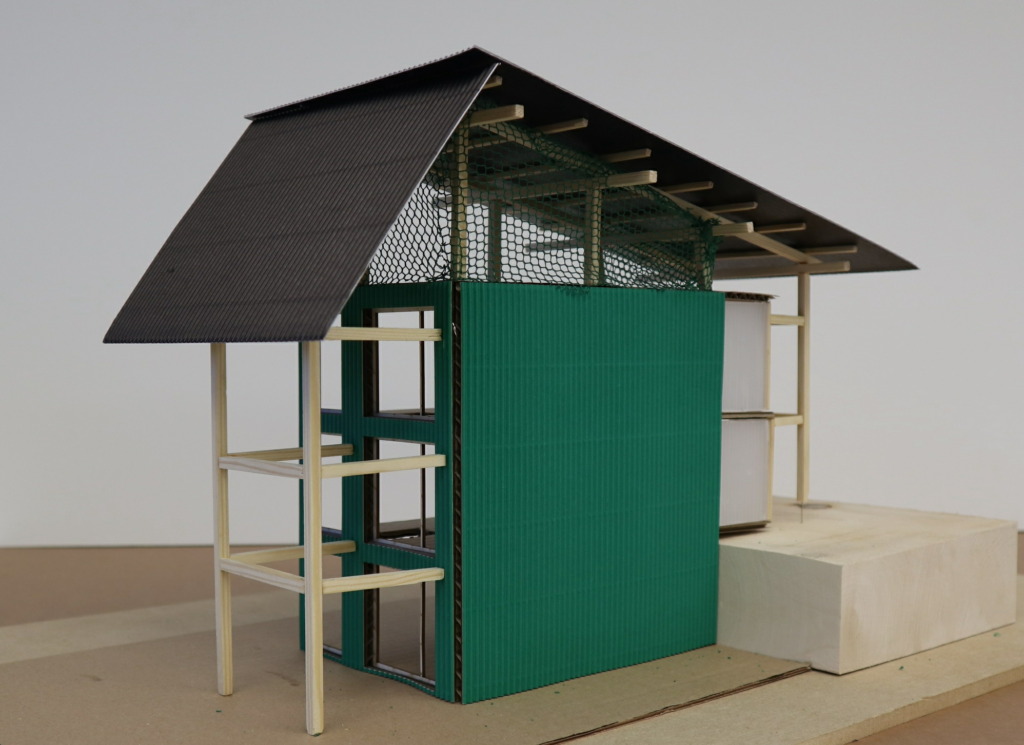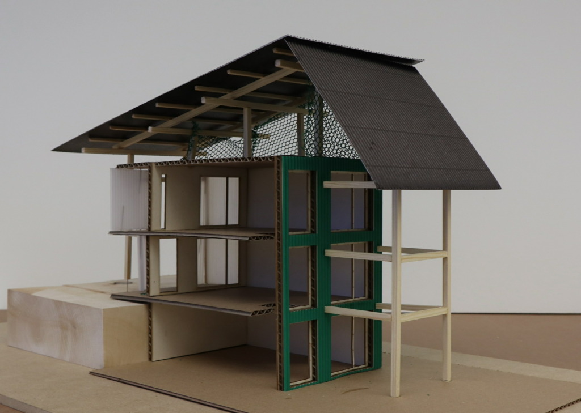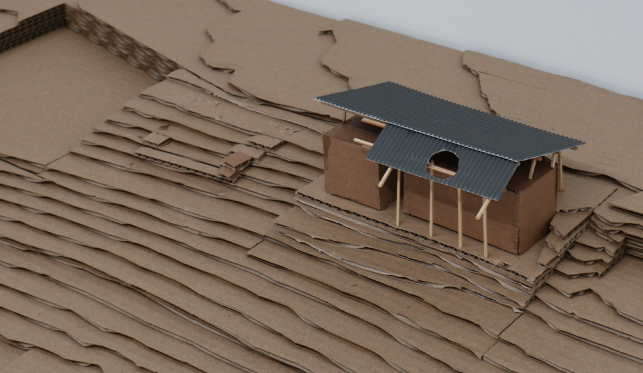Ikarus
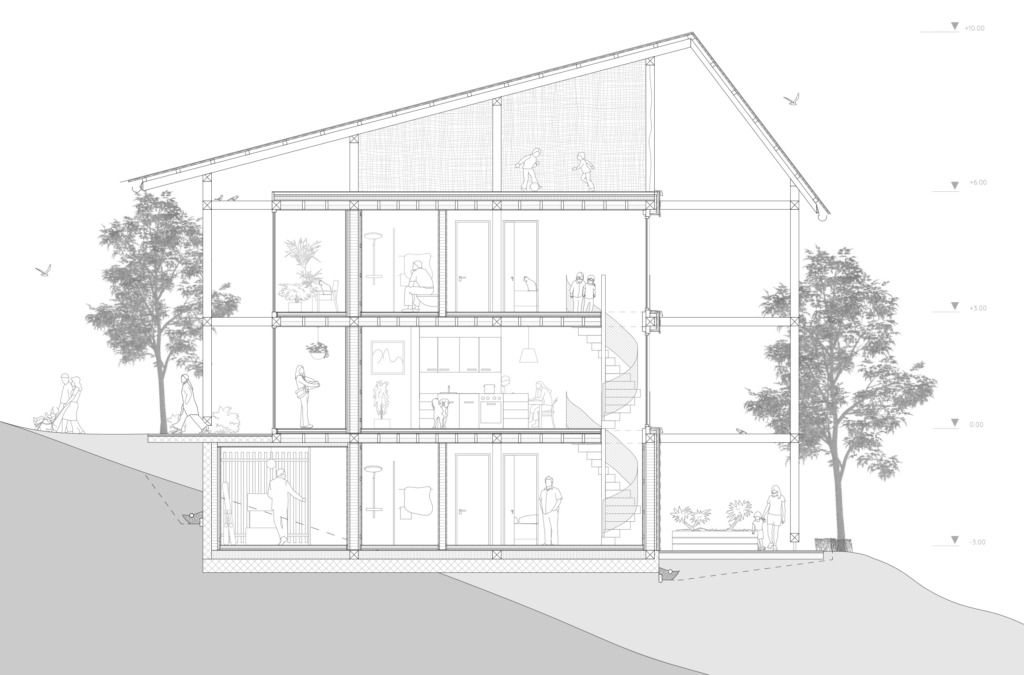
- d’Aïre, Geneva
- Ikarus serves as a home for as many as 20 people. Ikarus is entered by one central passage, which enhances the natural slope of the hill towards the river and opens up into a myriad of spaces and perspectives. The complex is divided into housing units for families and elderly people.
- A vast offer of specific and non specific spaces, such as outdoor areas, paths and the open rooftop area aim to increase interaction between the inhabitants. Arranging a cluster of plural uses such as the laundry room, a generous playground or the semi-outdoor kitchen directly underneath the roof shifts the focal point of interaction to the sun.
- Inhabitants meet on the rooftop while doing daily activities such as playing with the children, relaxing or inviting guests. By introducing multiple-floor staircases, Ikarus takes reference to one of the main elements of Daniel Grataloup's approach to designing space - the mezzanine. My case study house was Villa J. Kjell by Daniel Grataloup.
