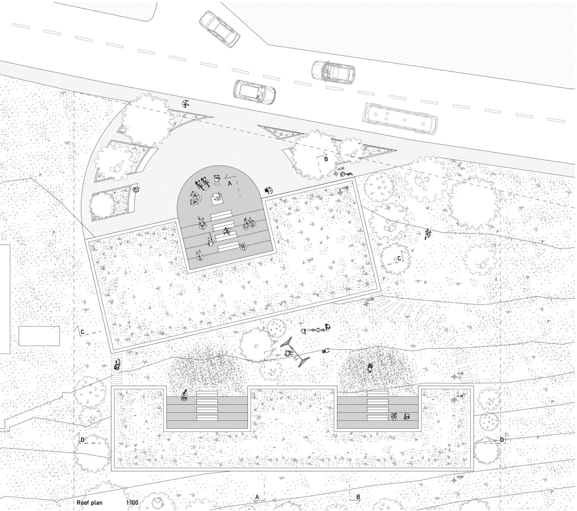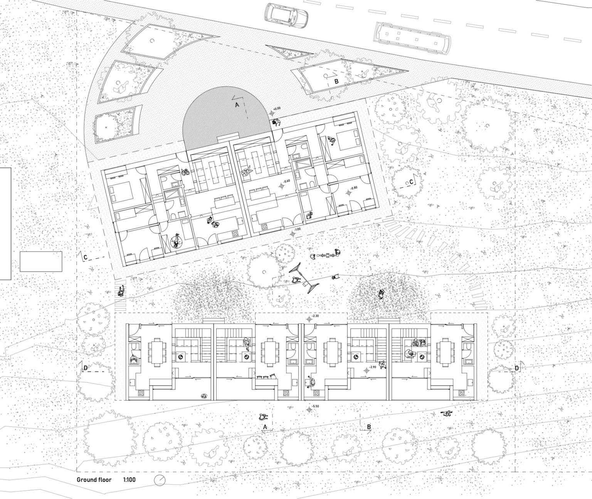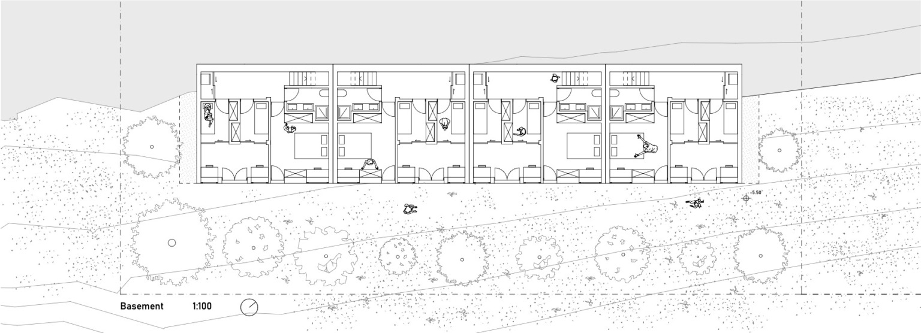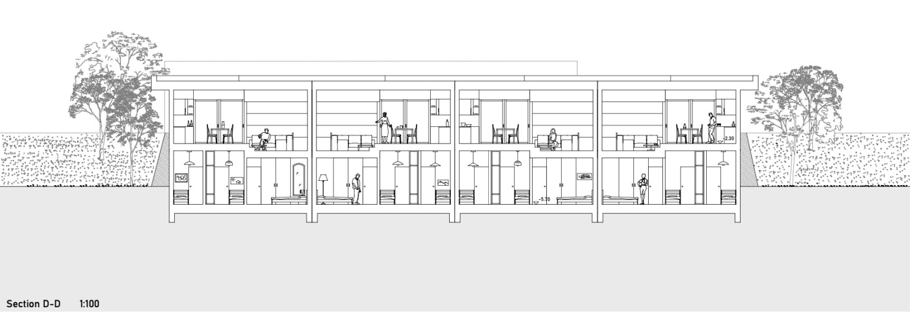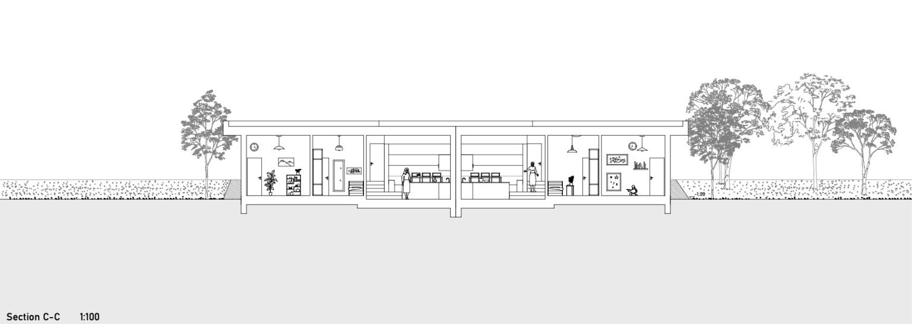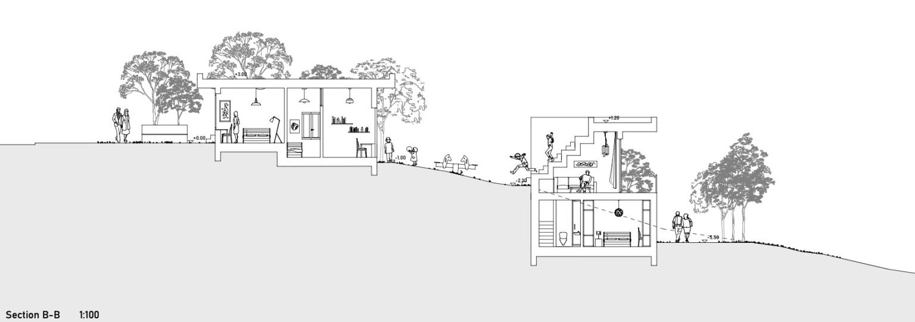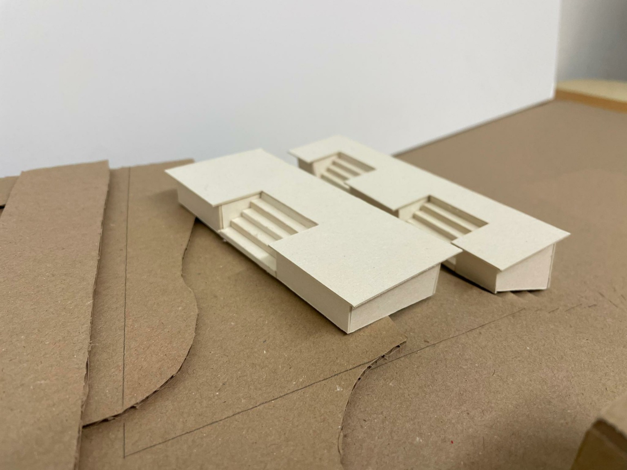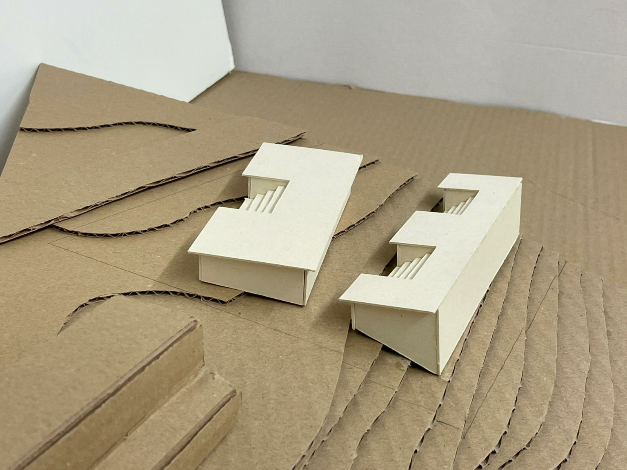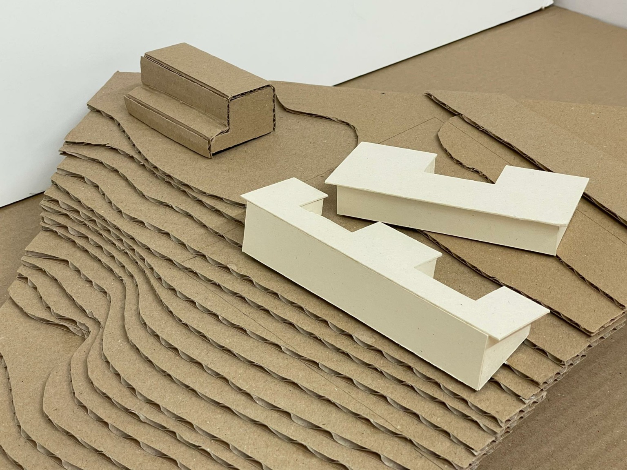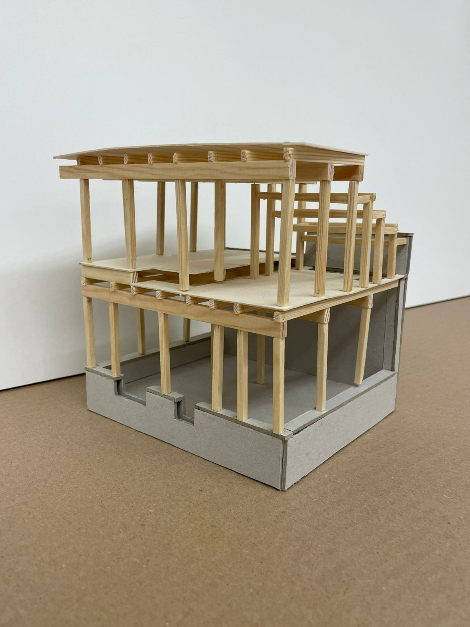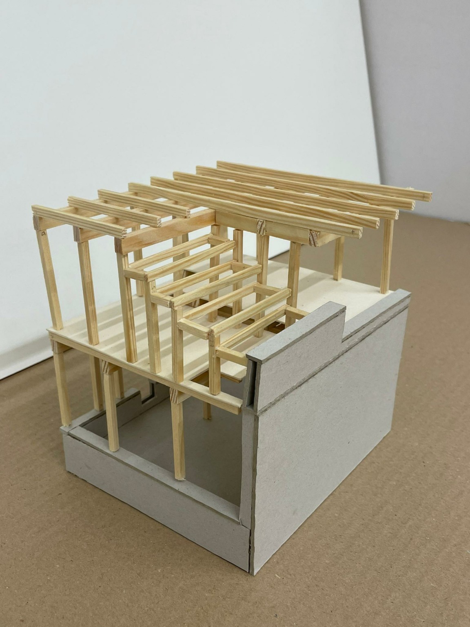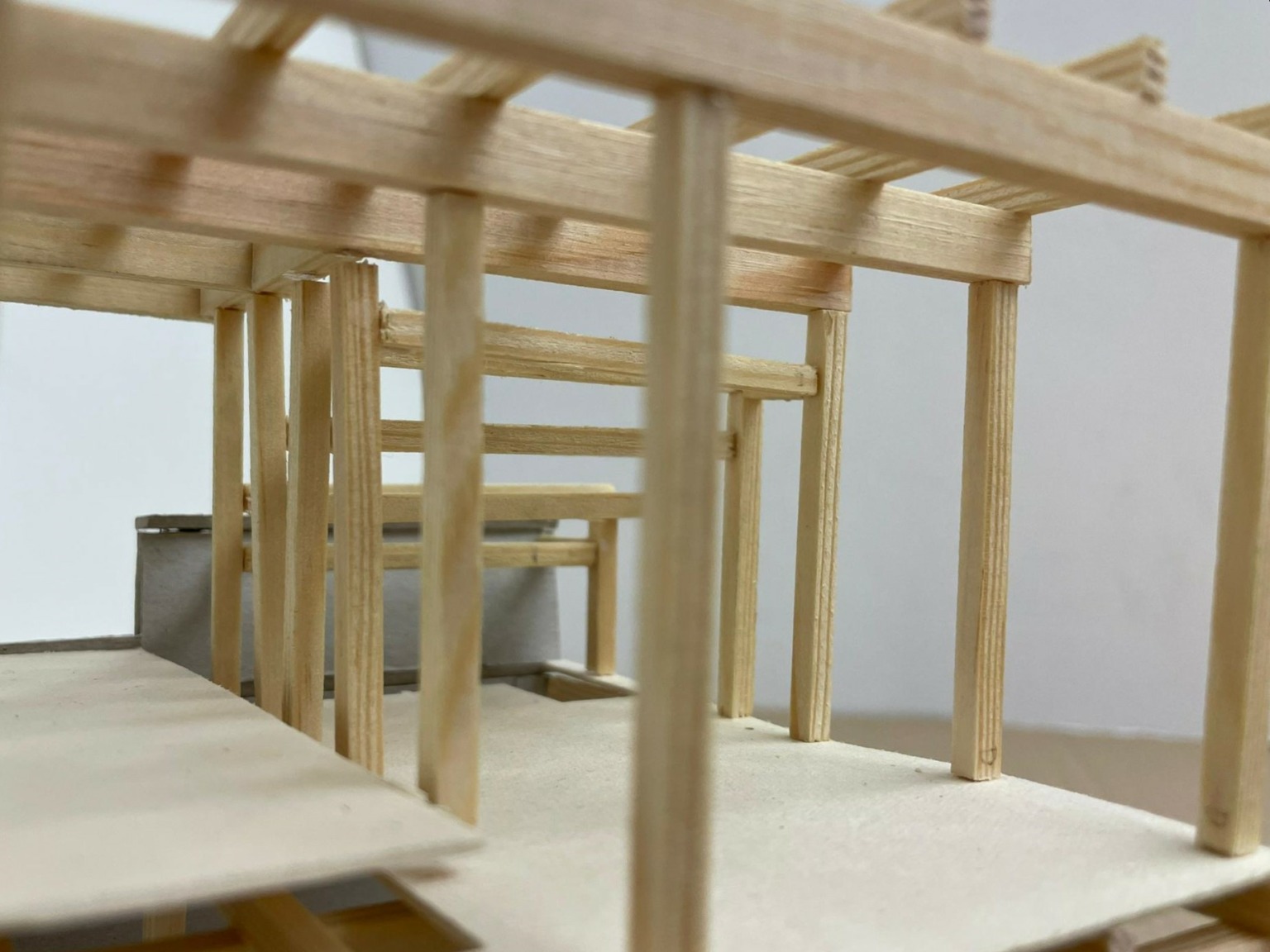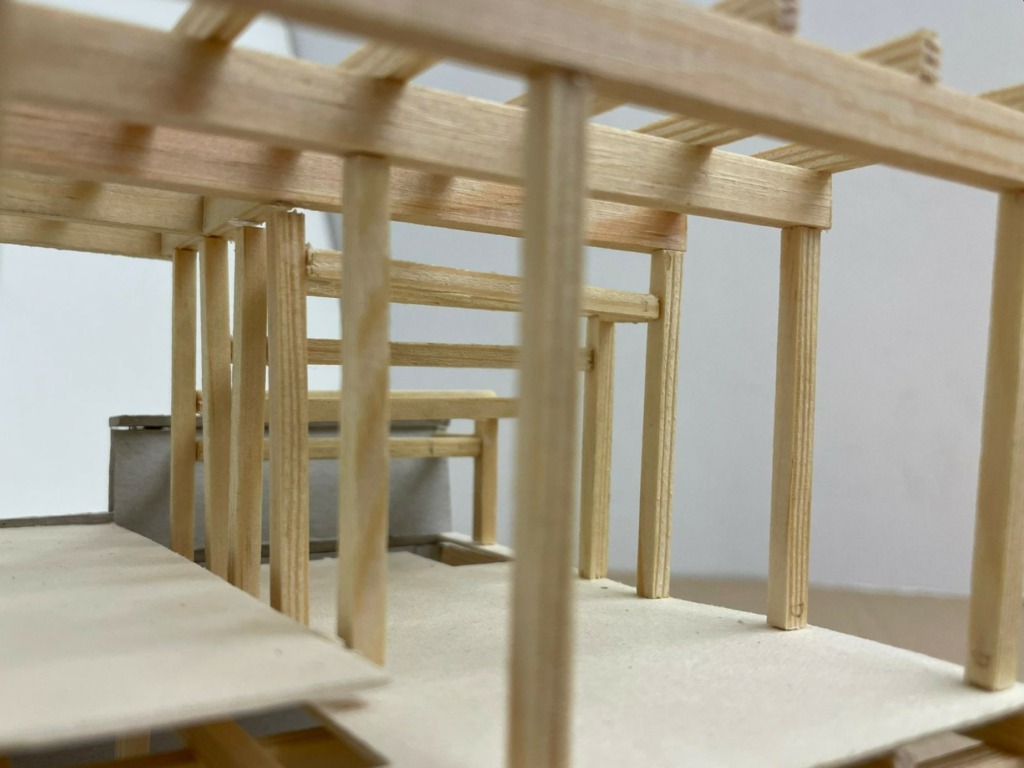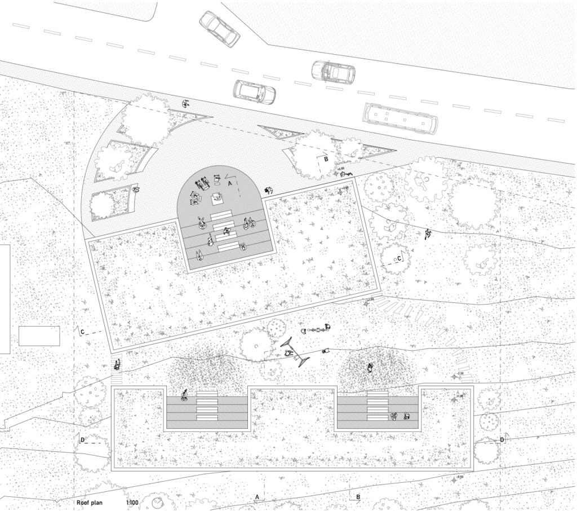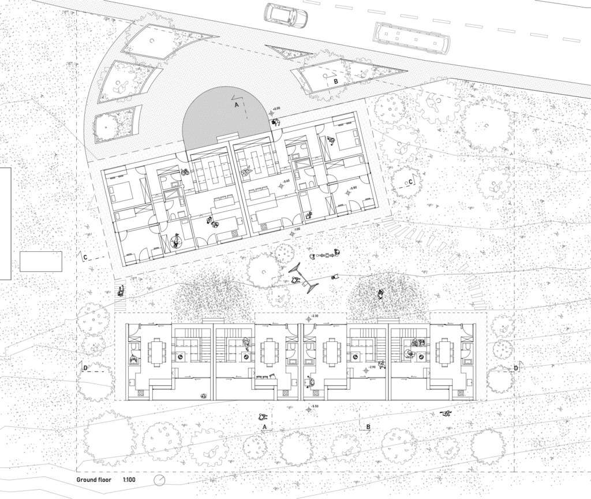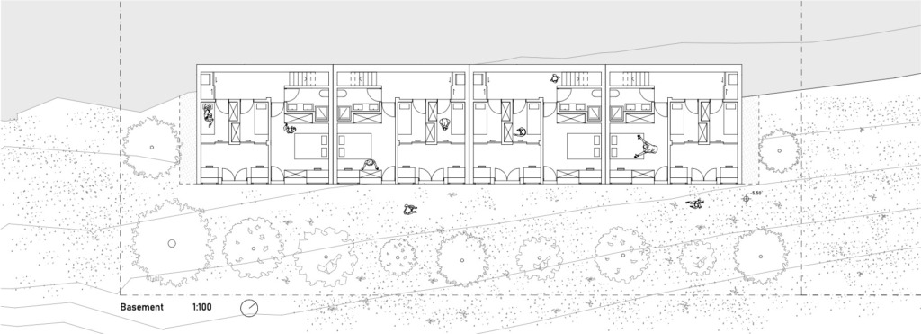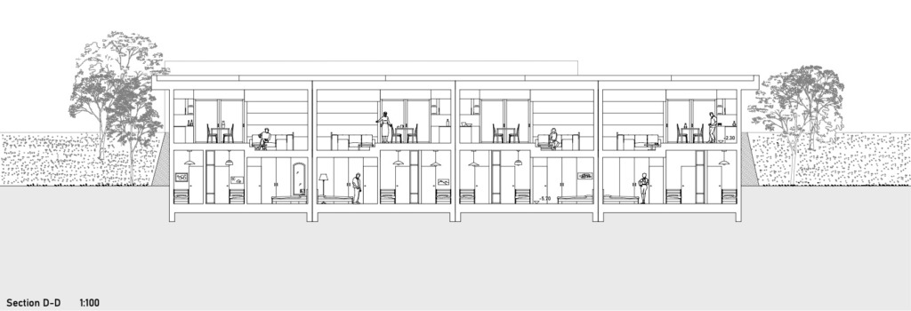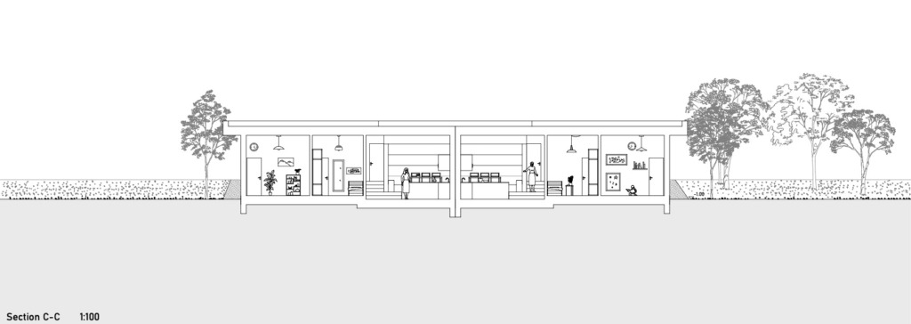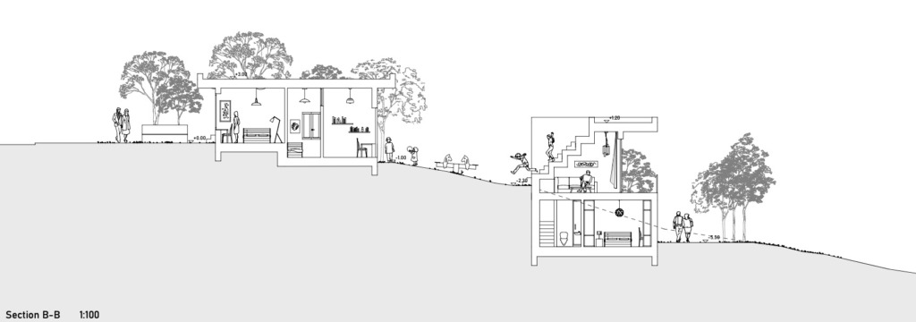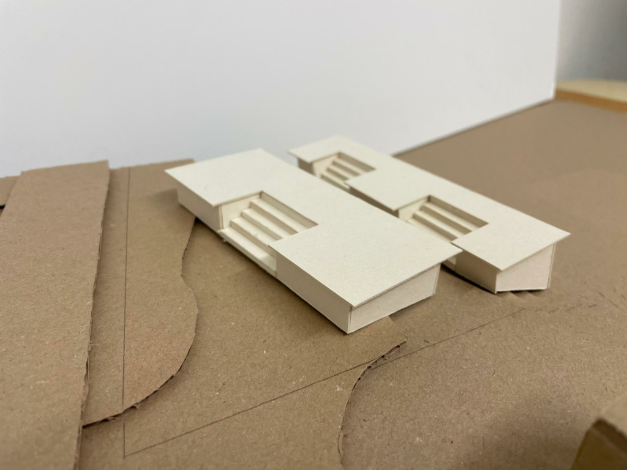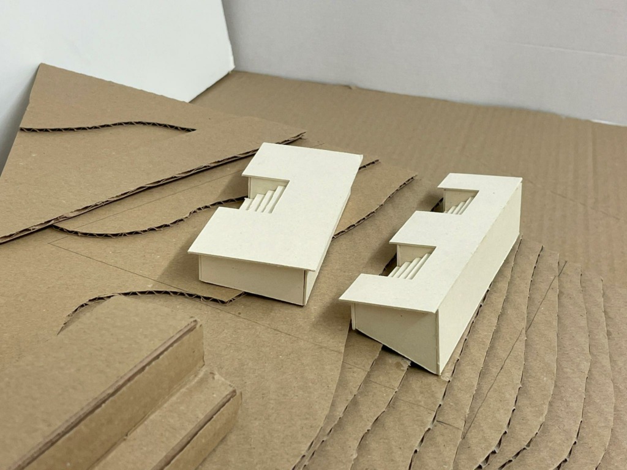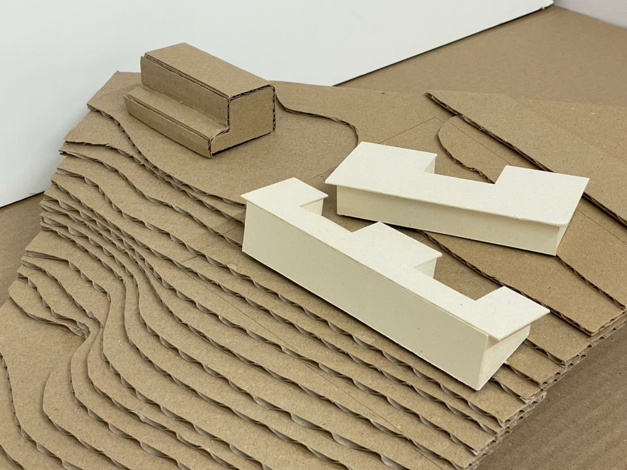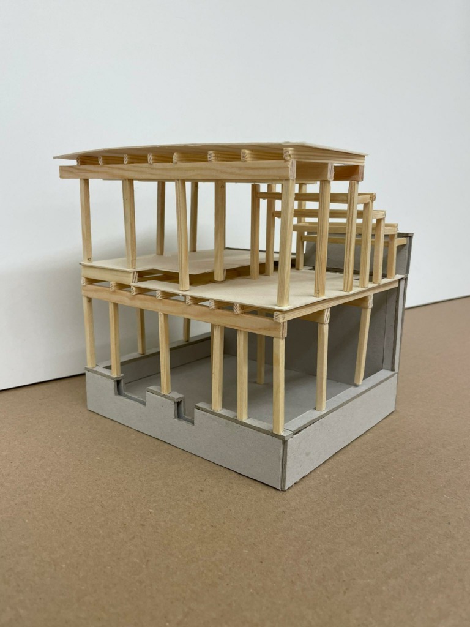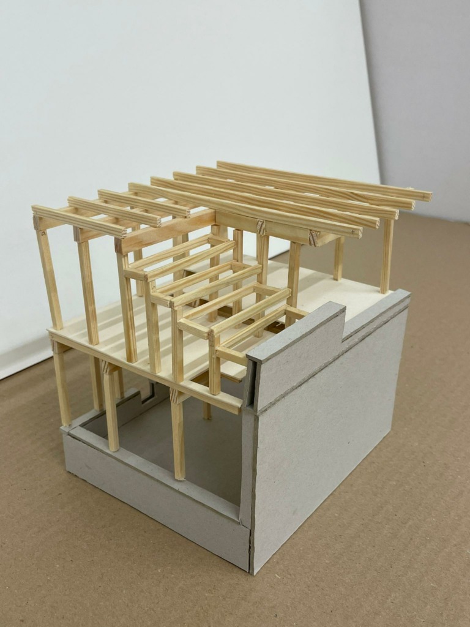The Stair-House

- Aïre, Geneva
- This housing complex offers six housing units intended for families with children. Two different typologies were developed as a response to the natural condition of the site, with the residences organized on different levels, following the gradient of the slope.
- The buildings are arranged into two inclined rows, thus defining two large open areas: one facing the street, acting as a public square, and one enclosed between the two rows, used as park and playground.
- The form of the roofs is a reference to the case study house, Villa Famille Vulliemoz. The stair-shaped form of the Villa’s roof was re-proposed and further developed in this project. The houses are furthermore mirrored two by two, creating in this way big theatre-like staircases that acts as a common space for recreation and encounter.

