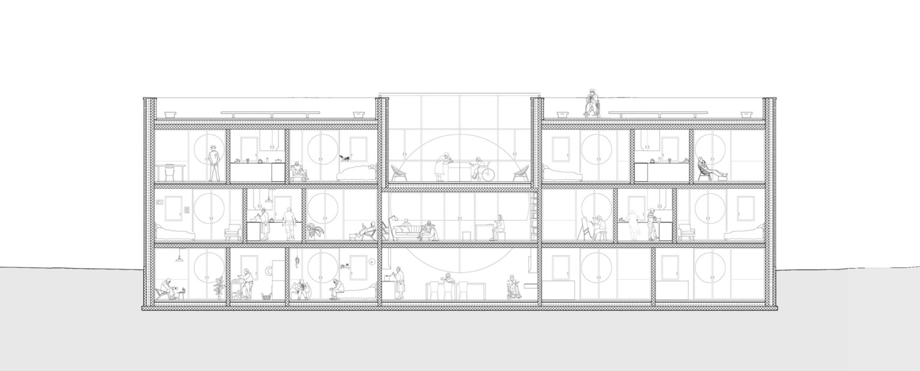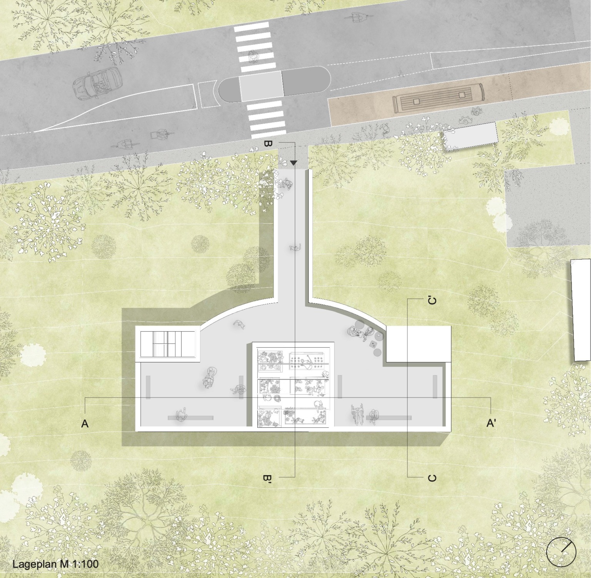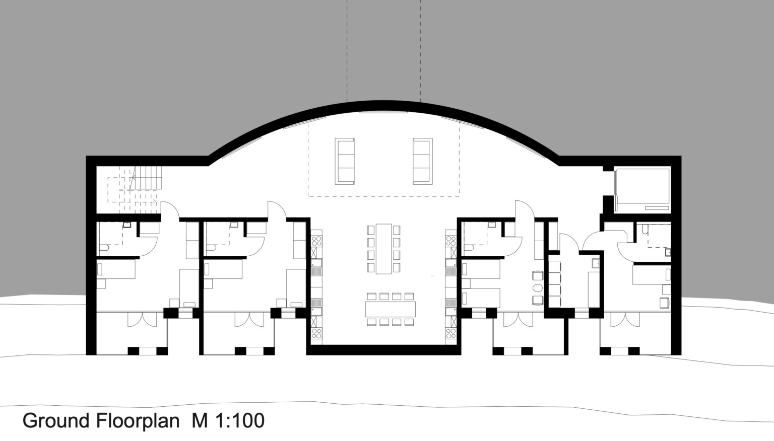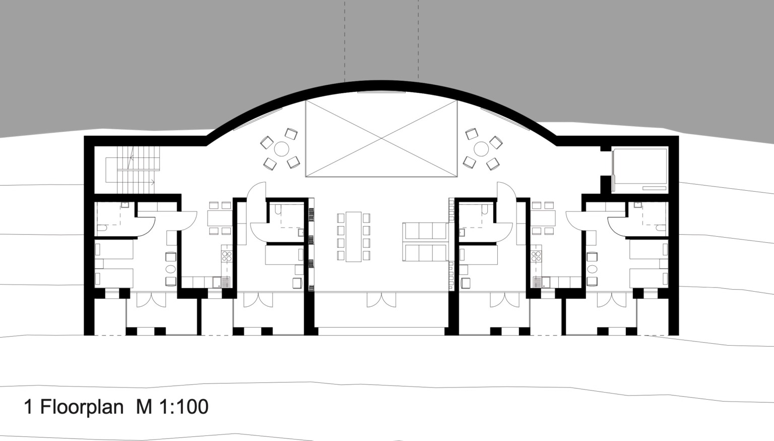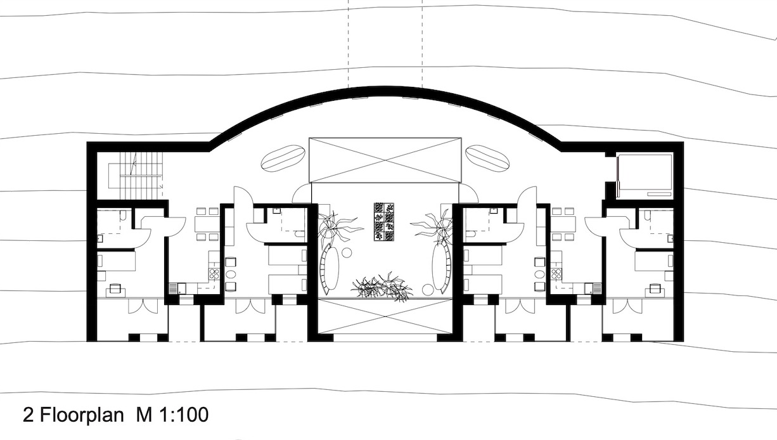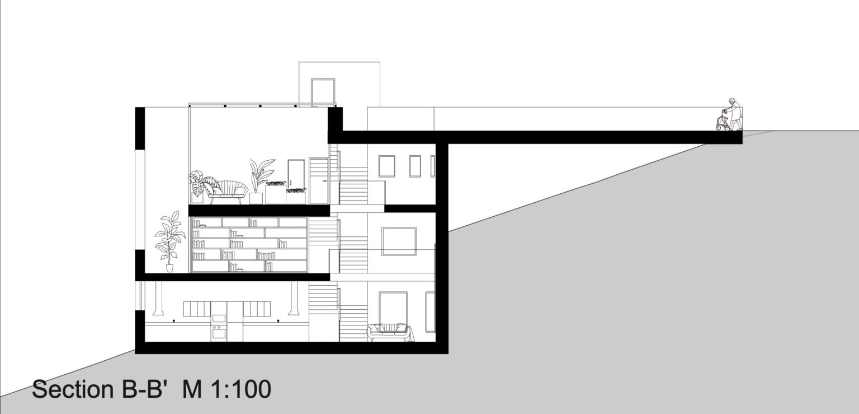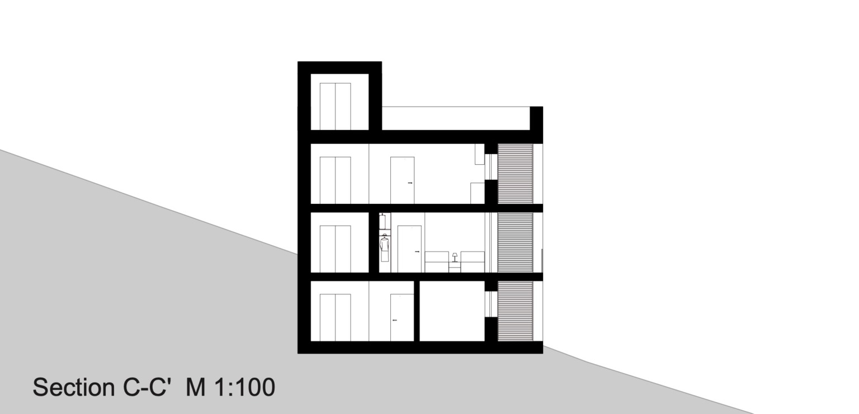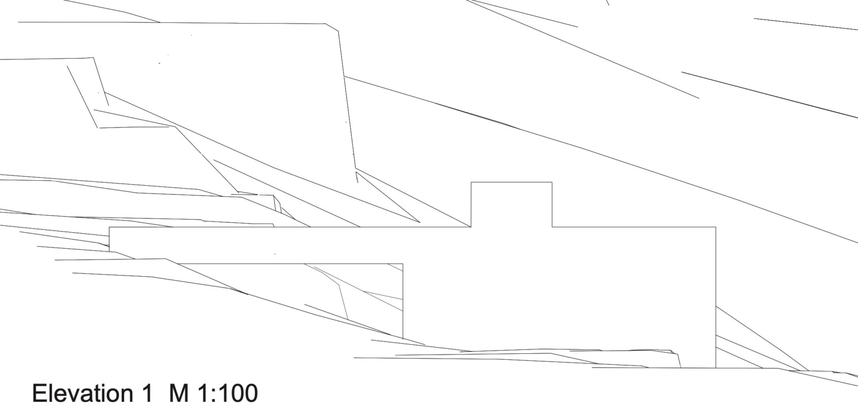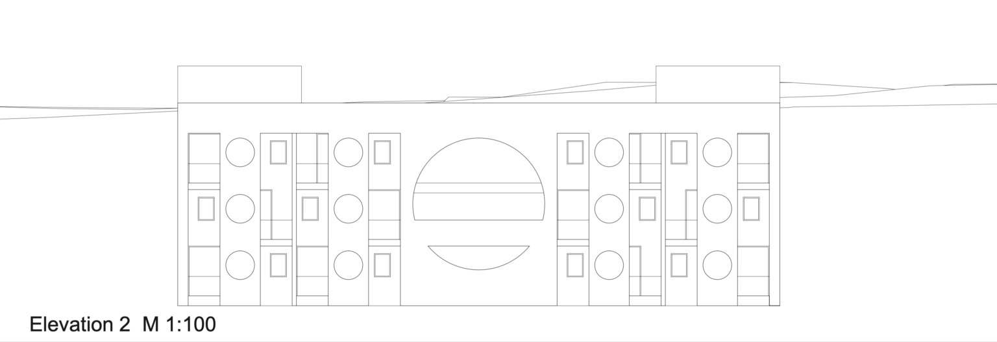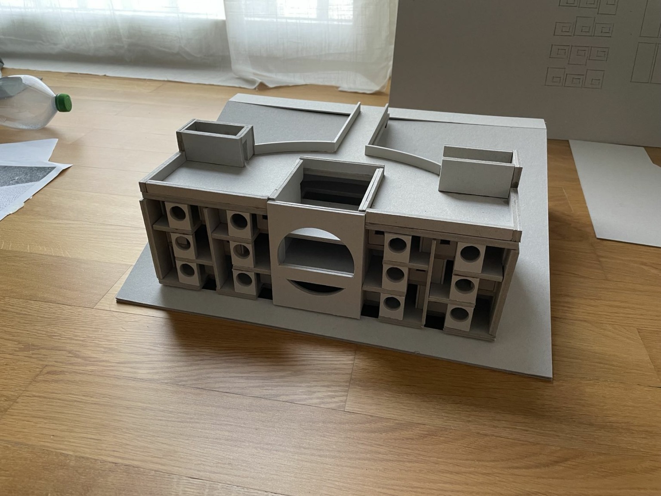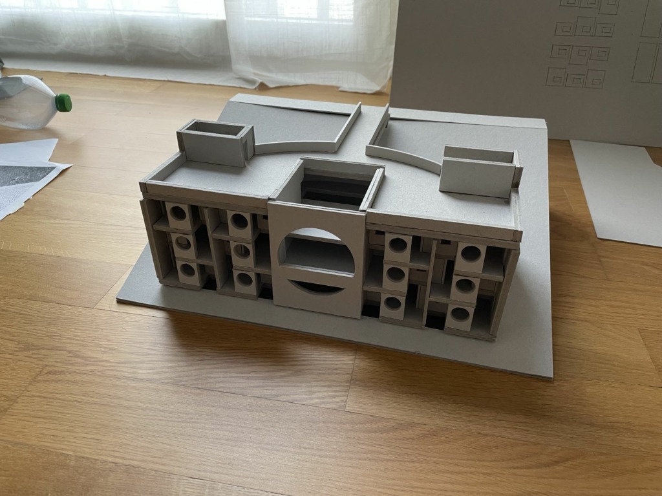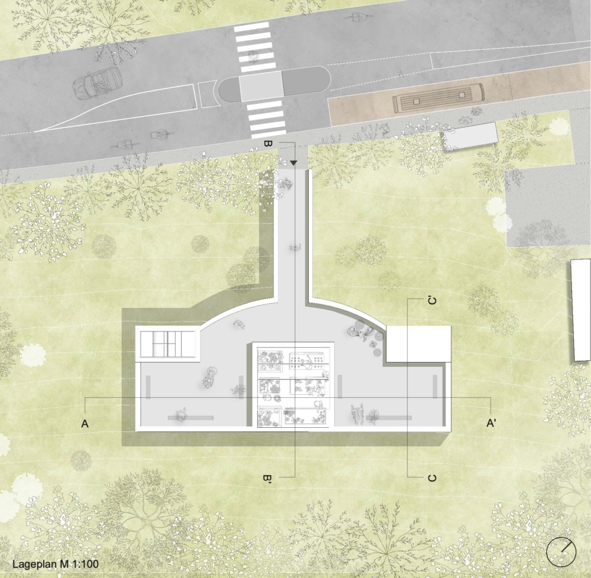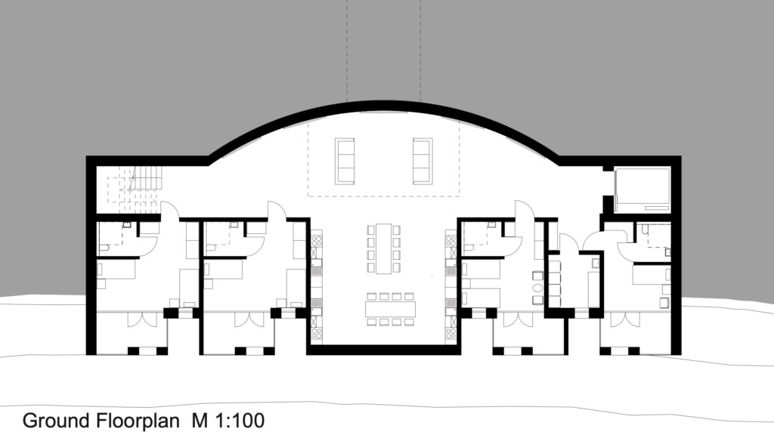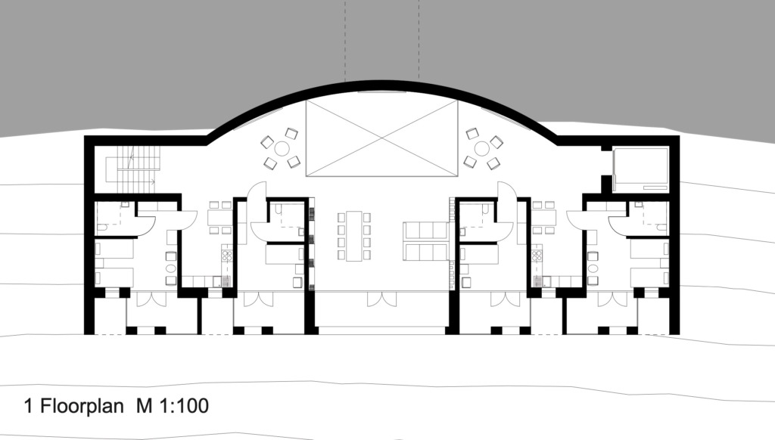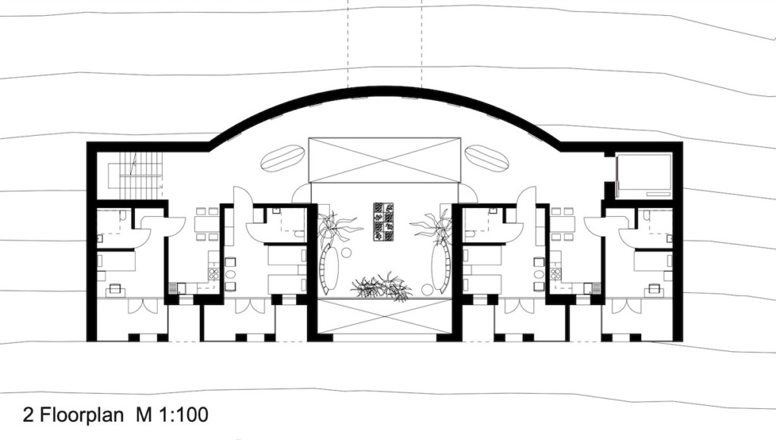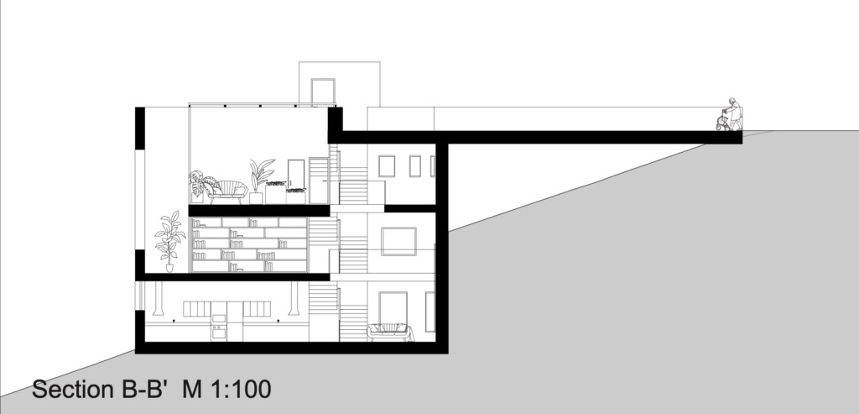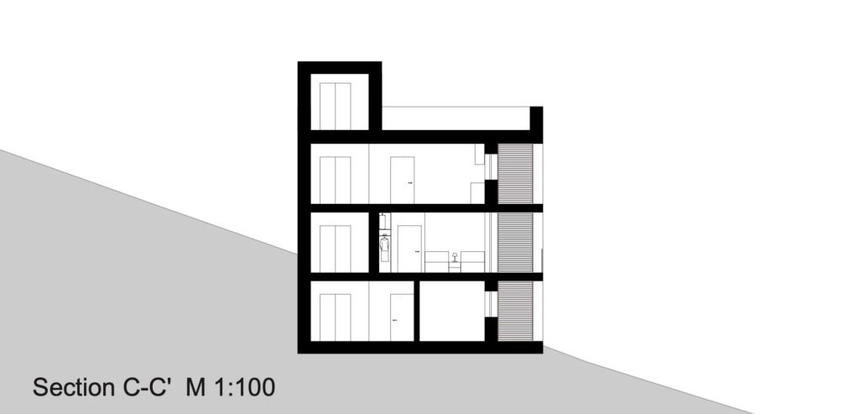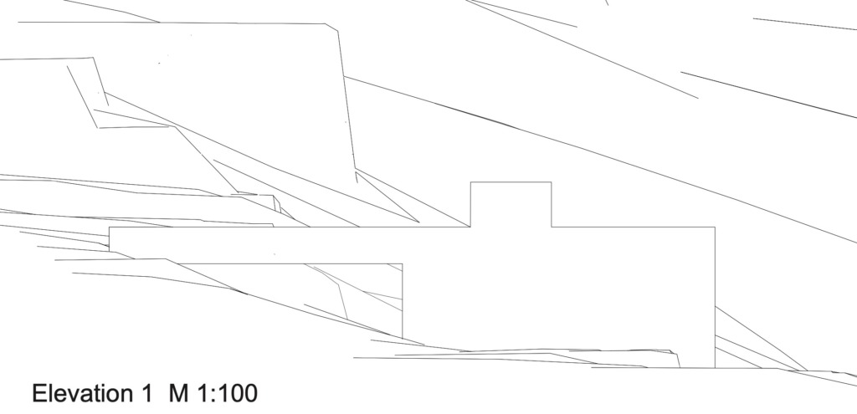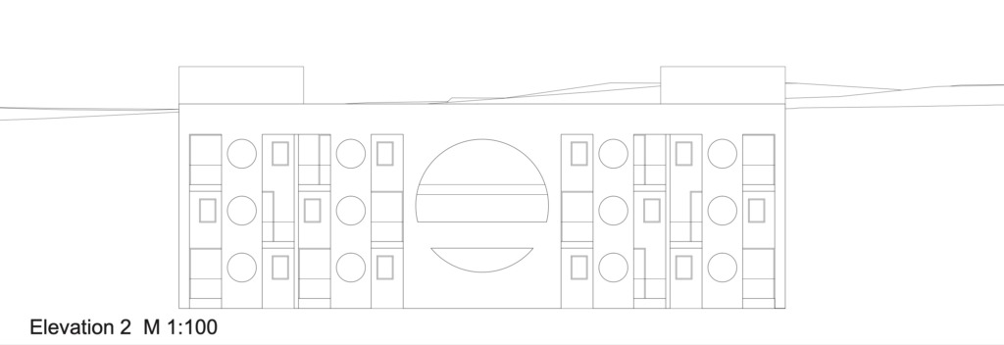Seniorhaus am Wald
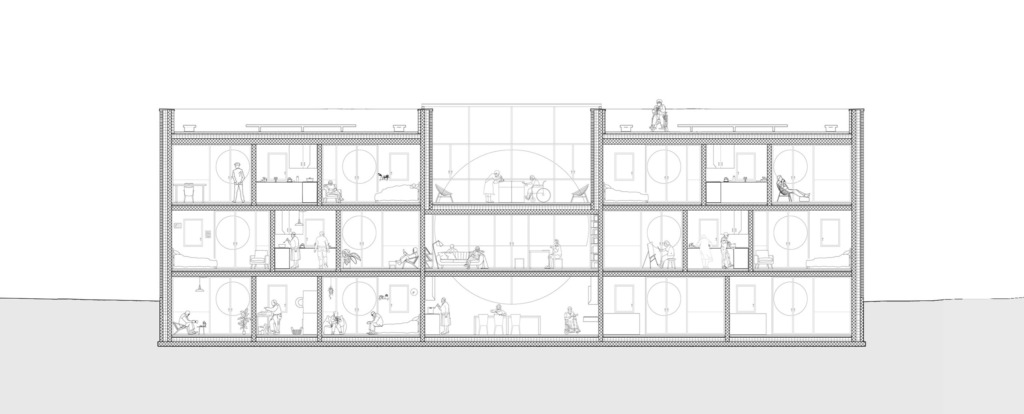
- Aïre, Geneva
- The main concept was to let the residents fully enjoy the view of the surrounding forest and river. Therefore most openings are facing to the forest side. A large part of the building is buried underground, to match the roof level of the surrounding buildings, and extend the footpath into a public space.
- I inspired myself from my case study Mario Botta’s Maison Particulière à Cologny for the relation between openings and surrounding landscape as well as in the creation of multiple buffer spaces which offer different possibilities of use to the space.
- The large round opening is used to signify common space in the complex. The rounding up of the back facade benefits the construction in the subterranean.
