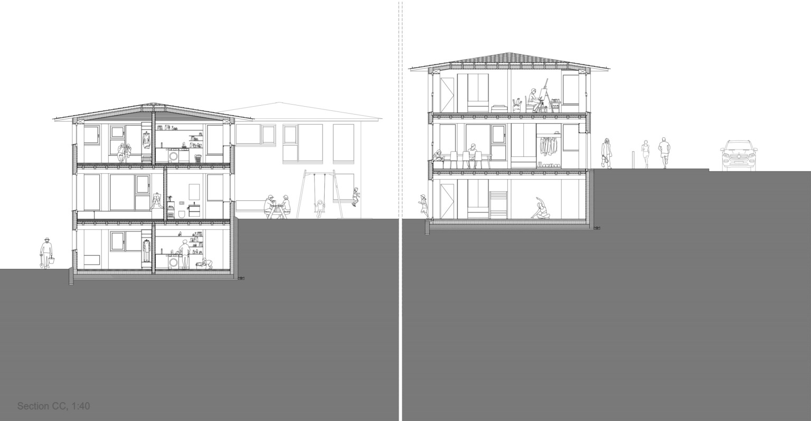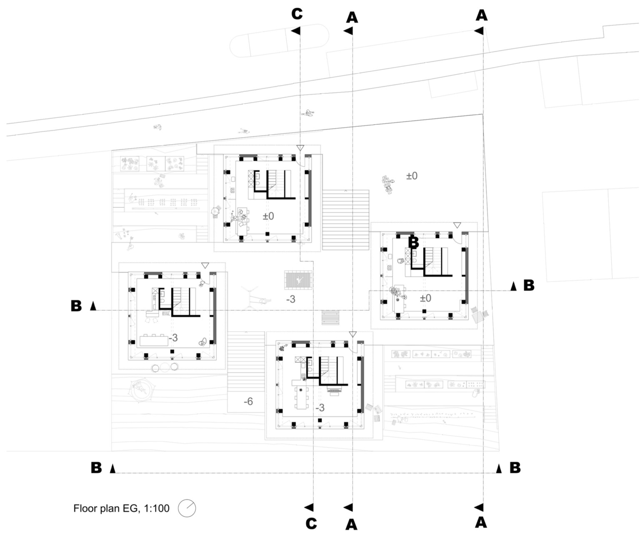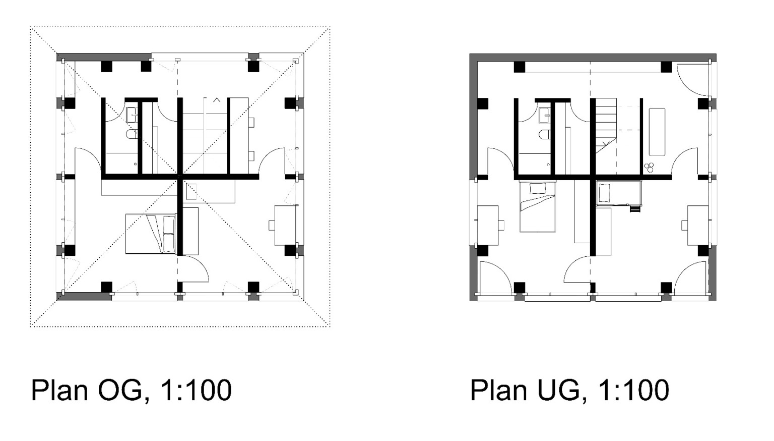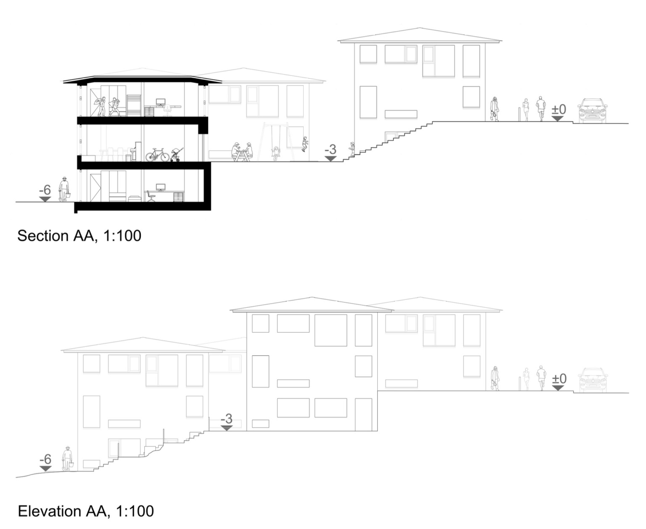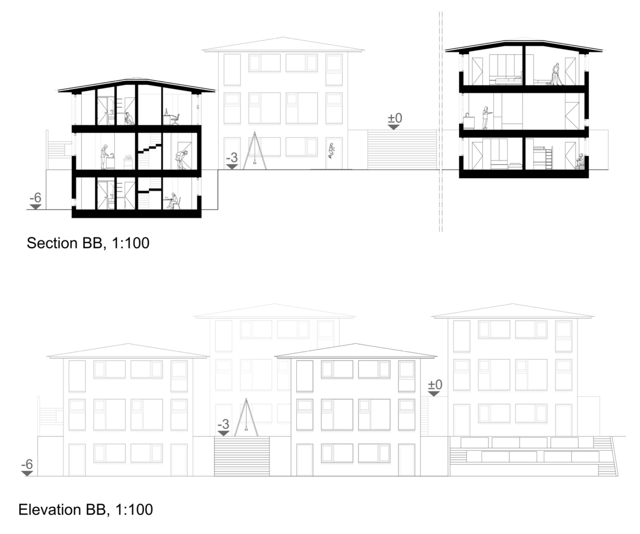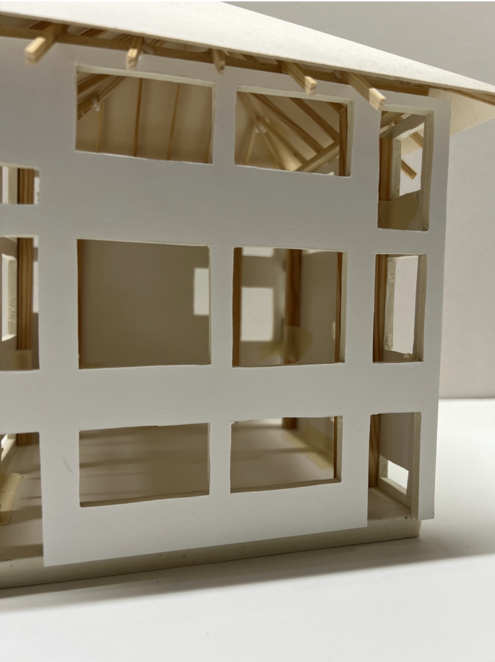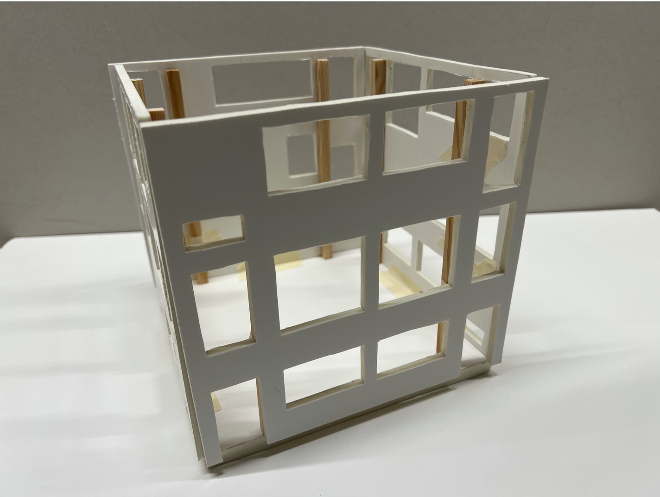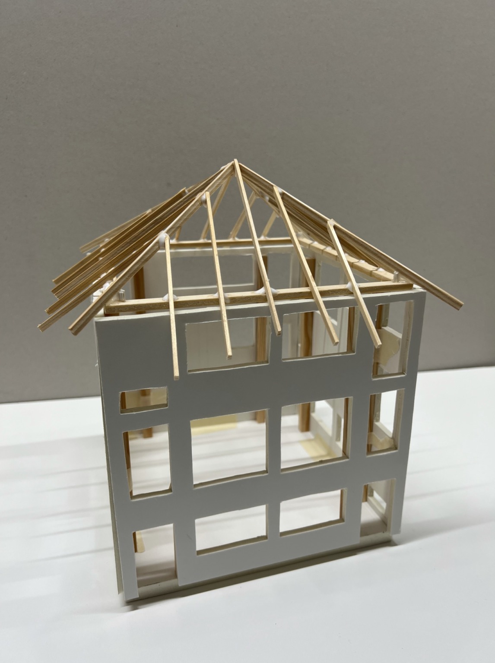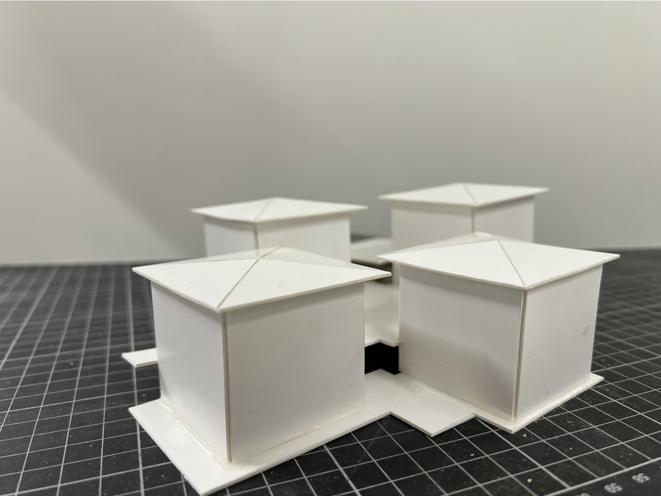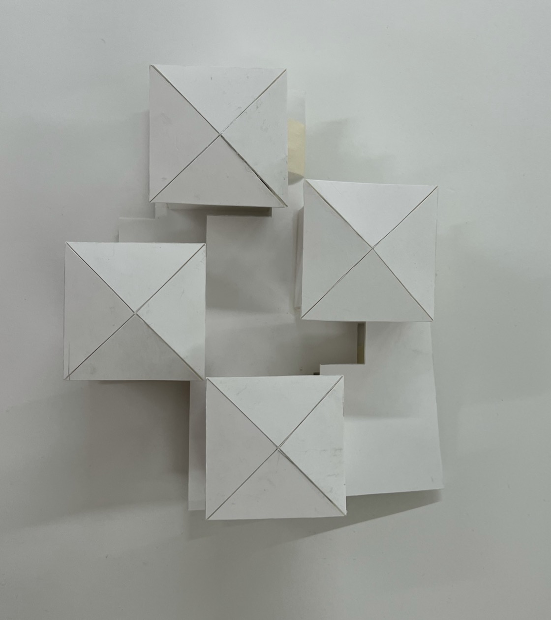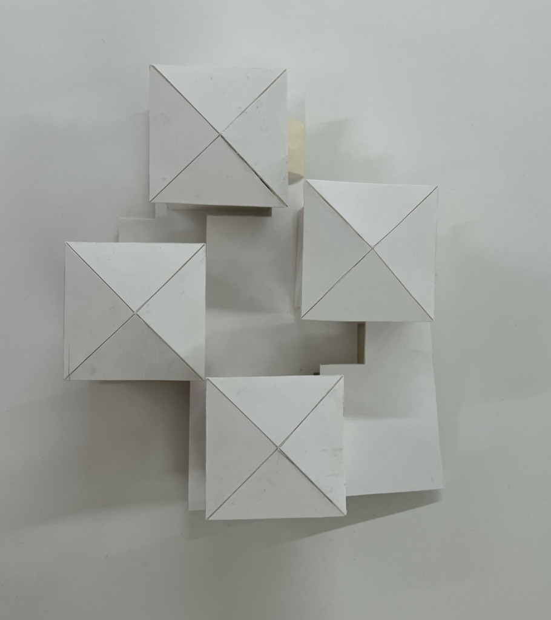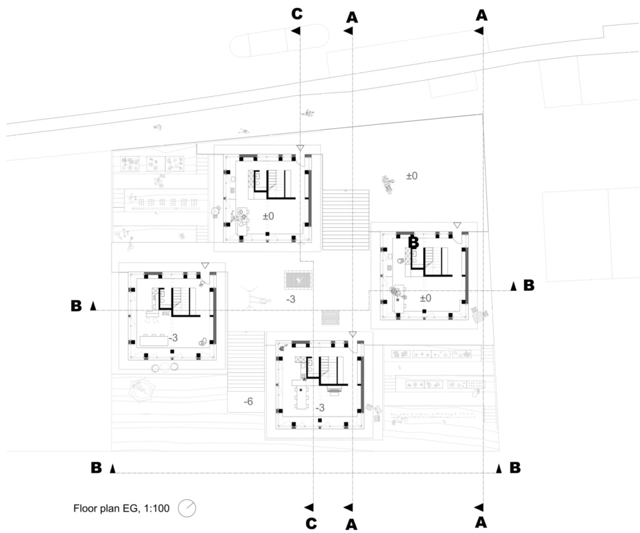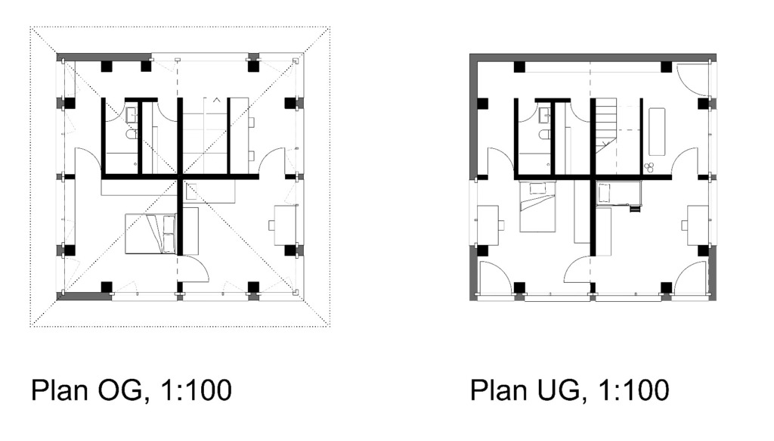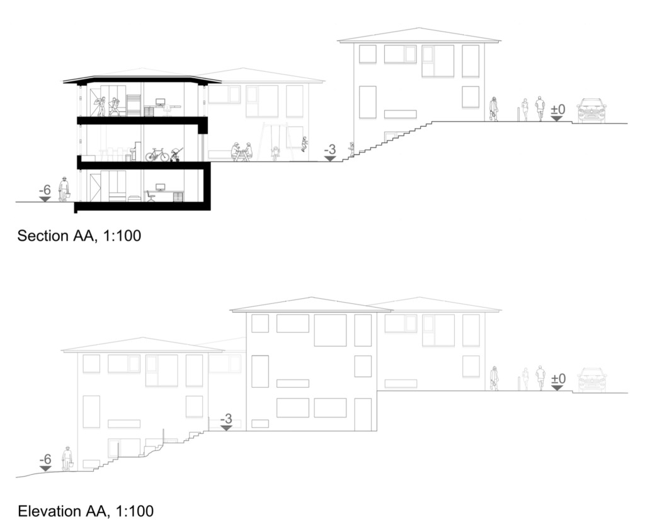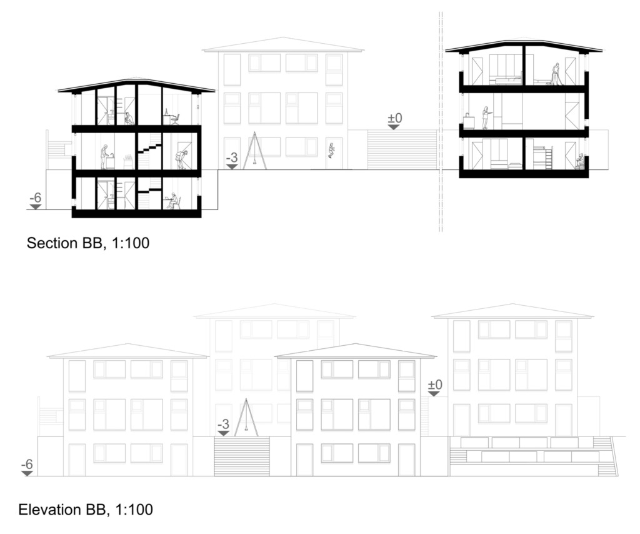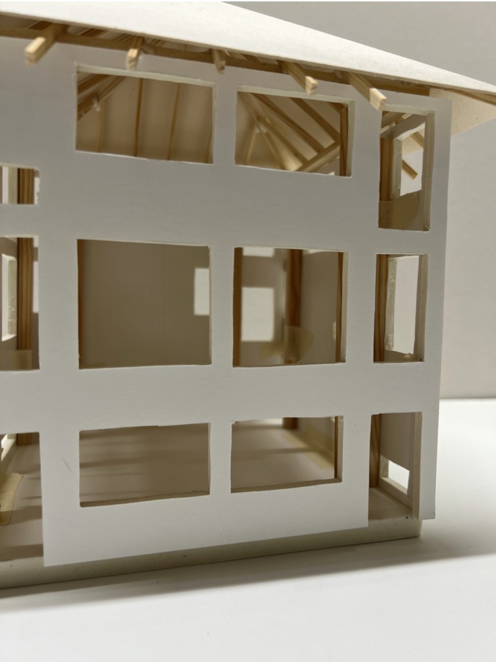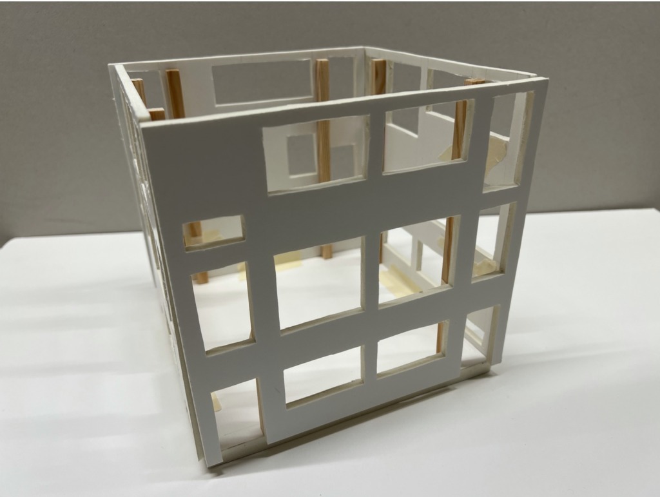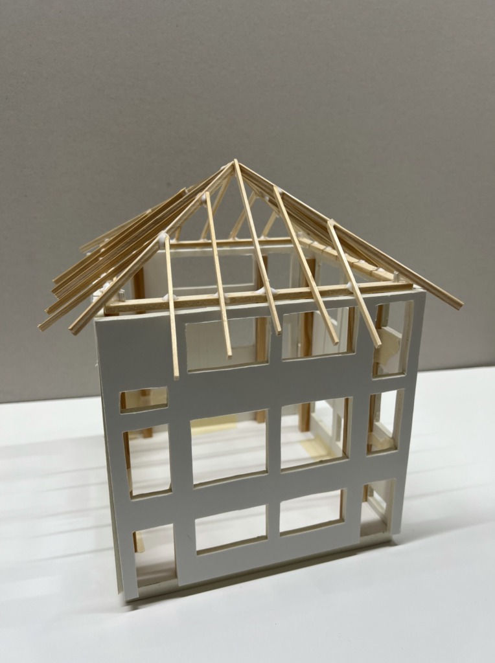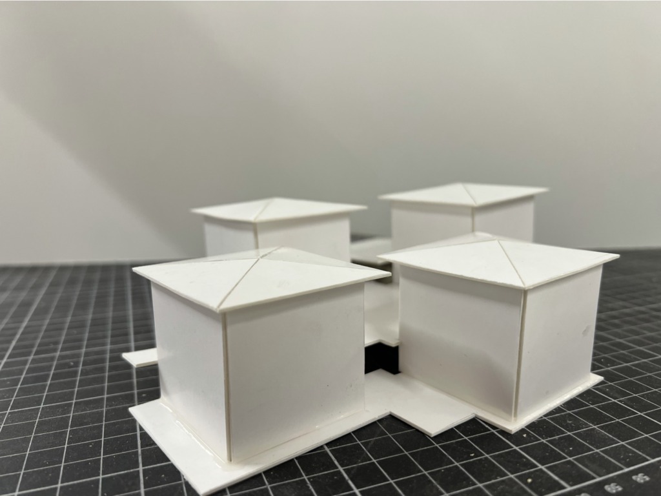Square House
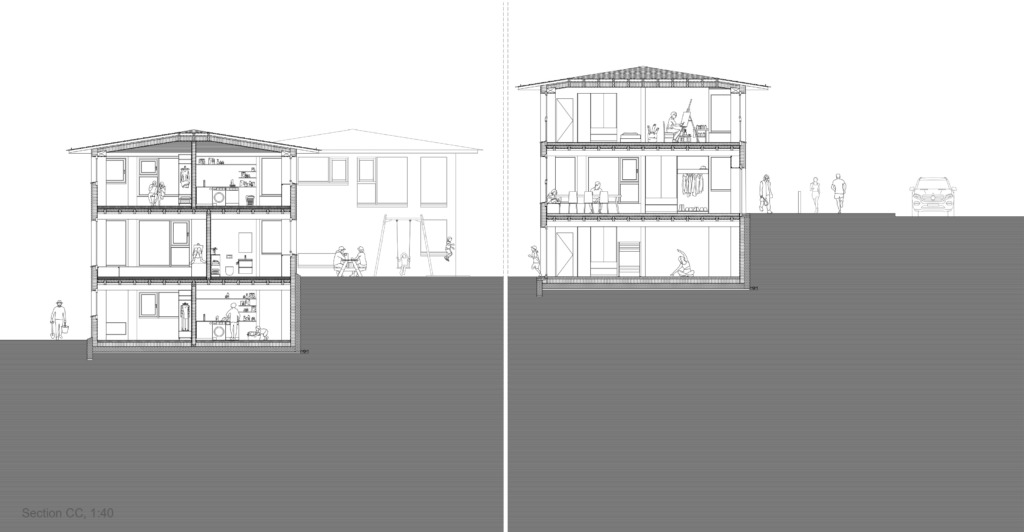
- Aïre, Geneva
- The design goal was to create a concept for a small family with one or two children that was neighbour-friendly and harmonious without lacking in privacy.
- Every two families share a common living room with a kitchen where the main entrance of the house is also located. One family lives upstairs and the other one downstairs, with direct access to the playground or the vegetable garden where parents can share some quality time with their children in nature.
- The basic square unit, its repetition and the circulation on each level is adopted from my case study house, Villa Pointe à la Bise. One square has the function of a wet room and serves either as a kitchen or a bathroom. Since the floors are stacked on each other, a quarter is used as a transition between the different levels.
