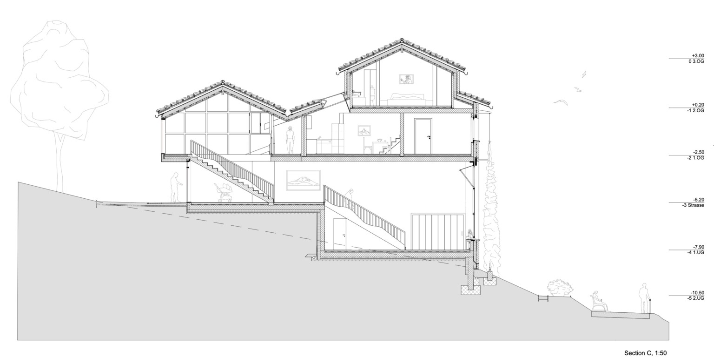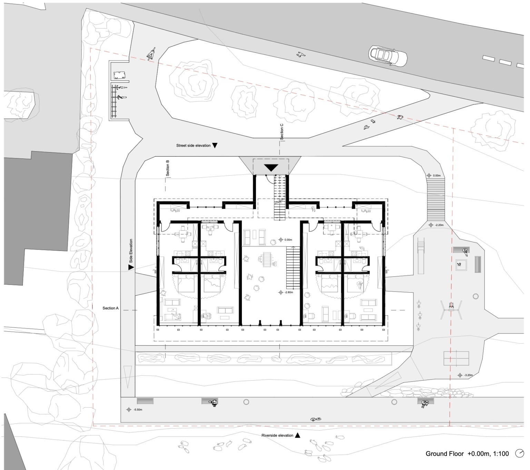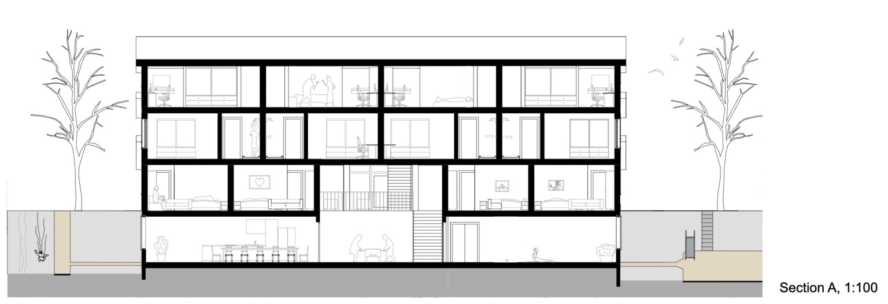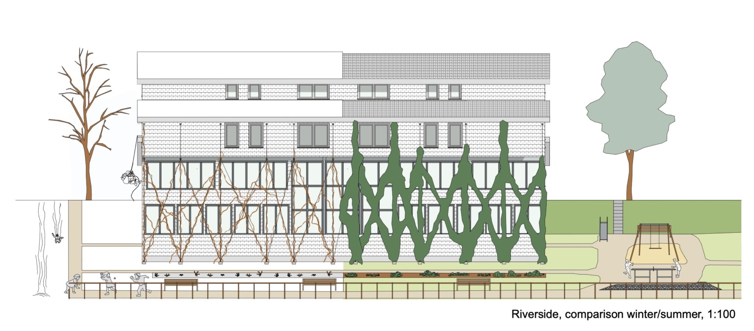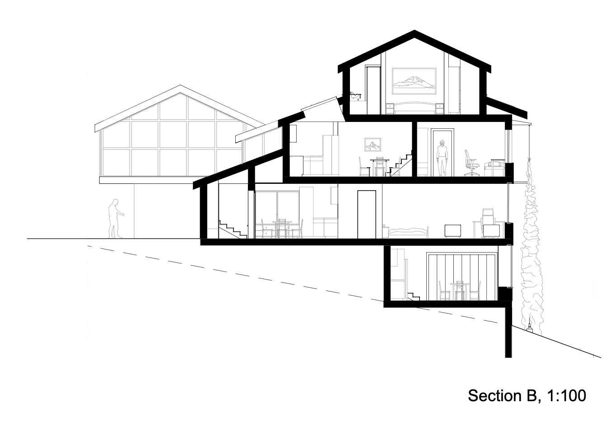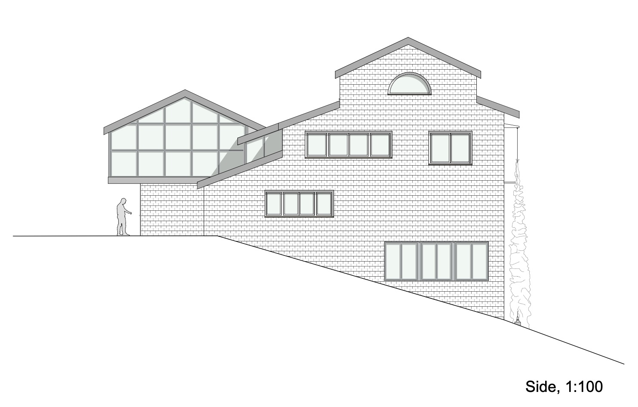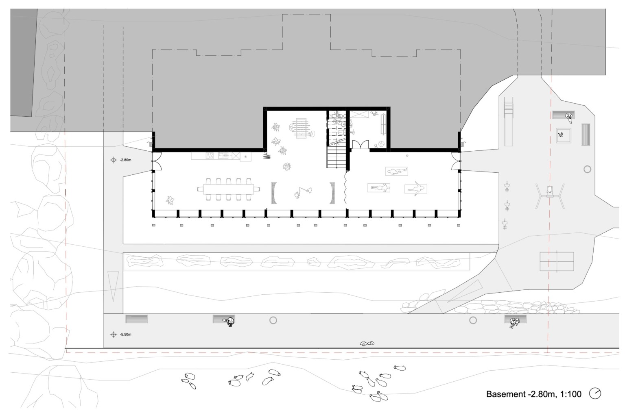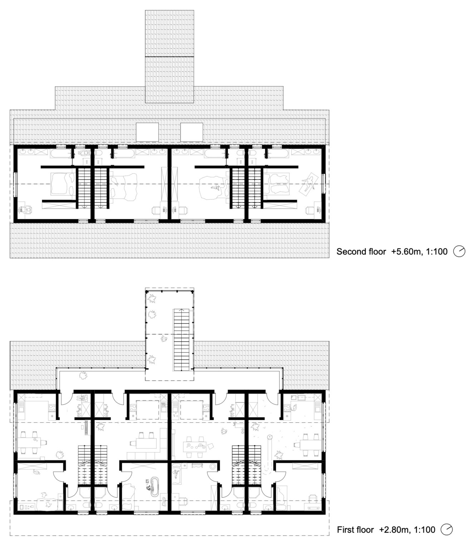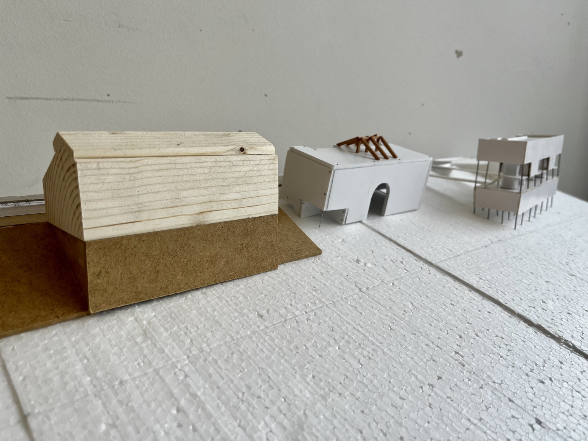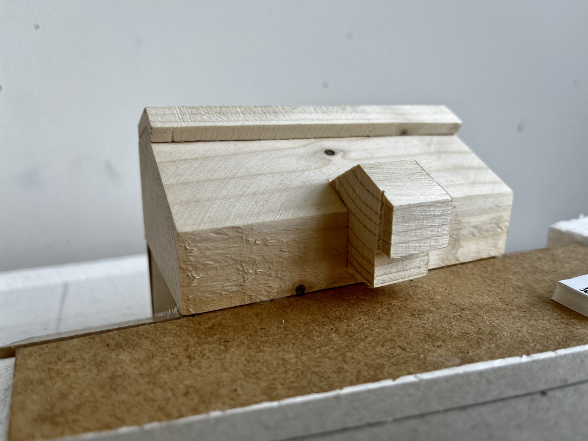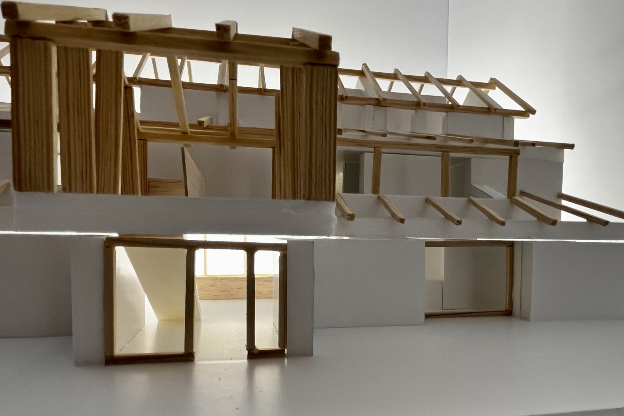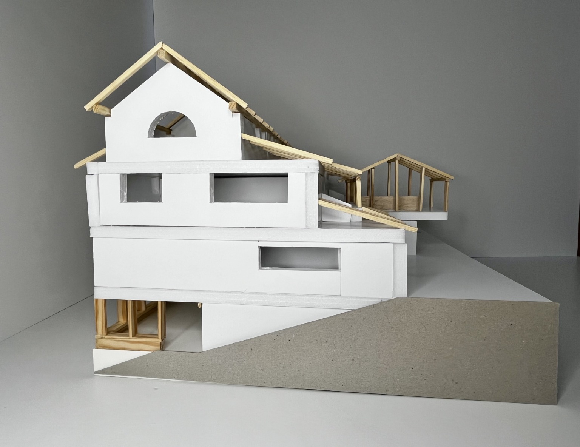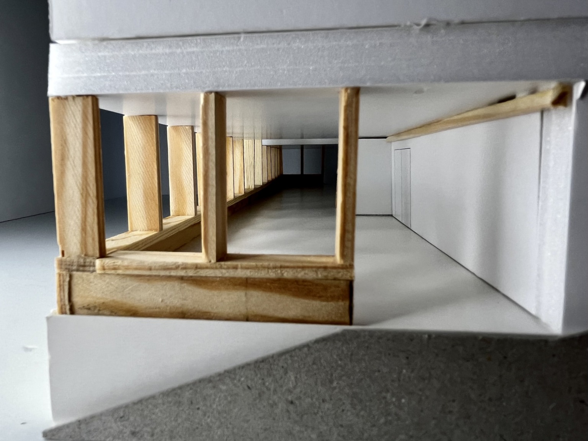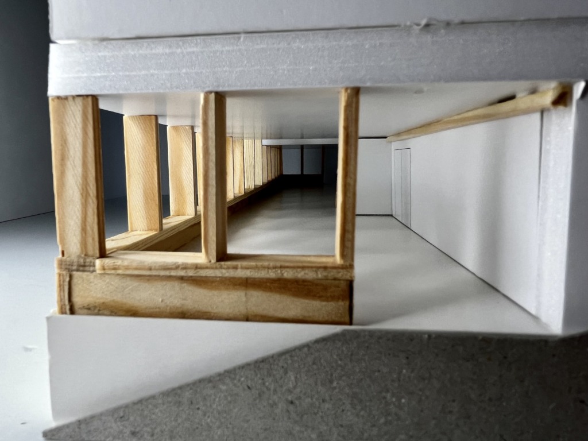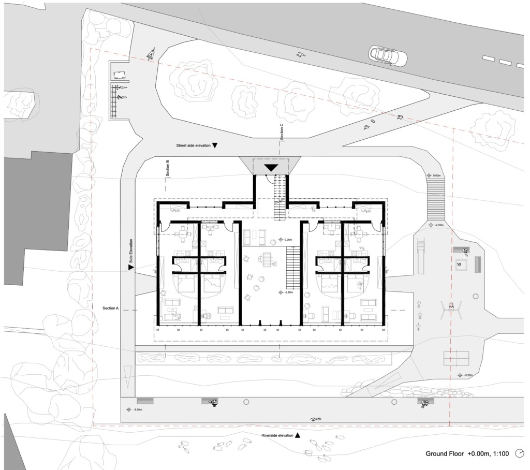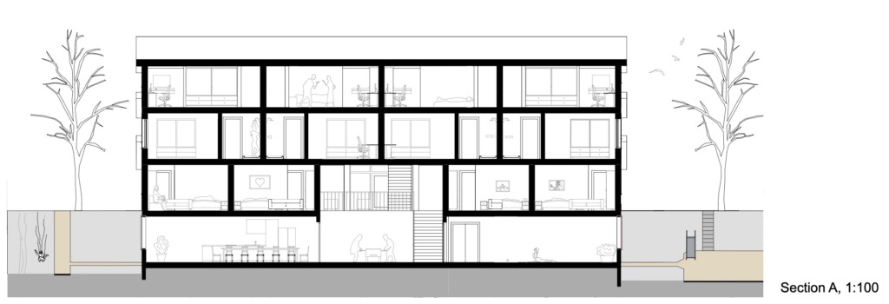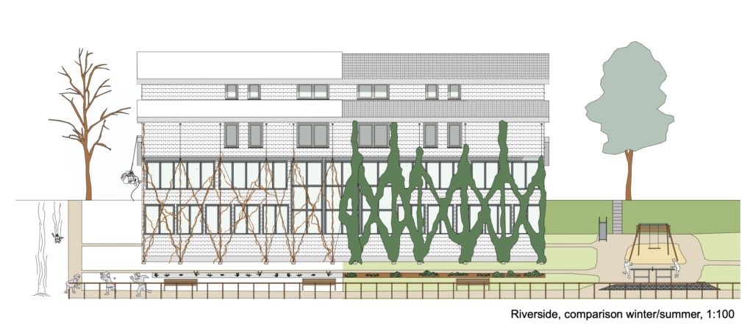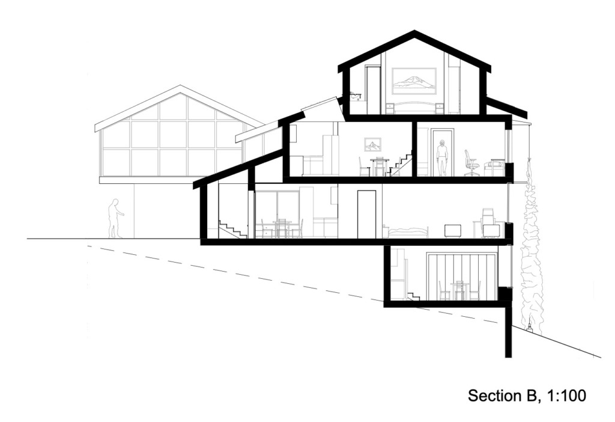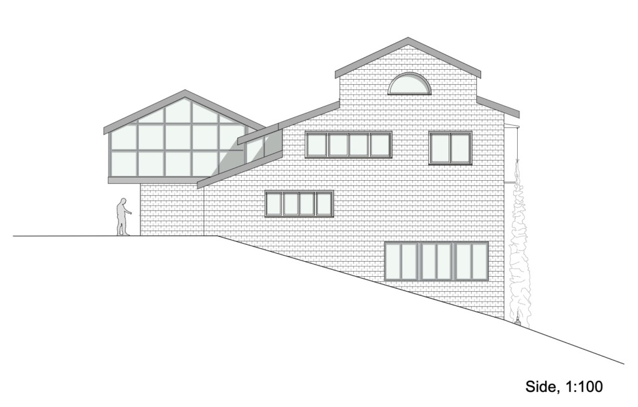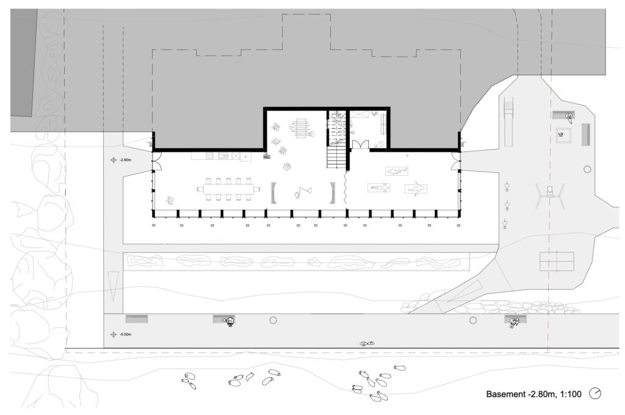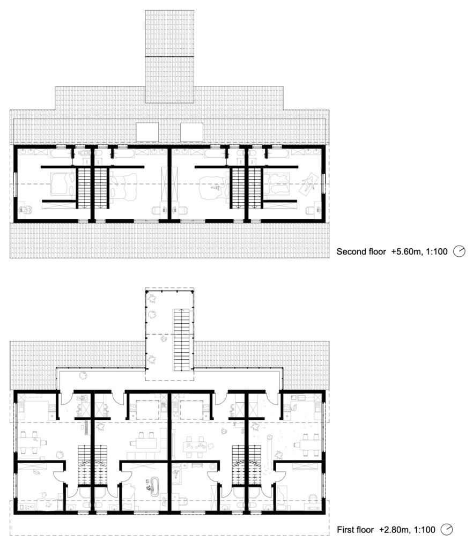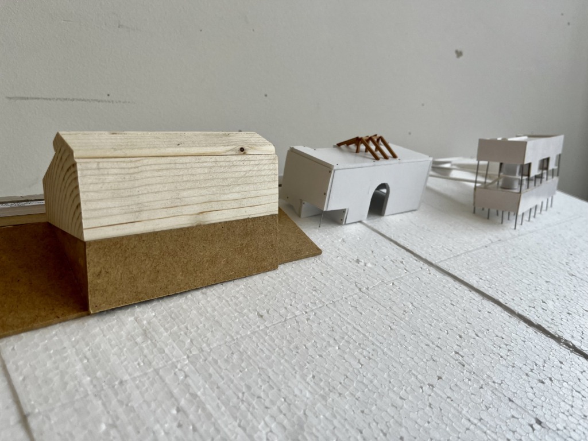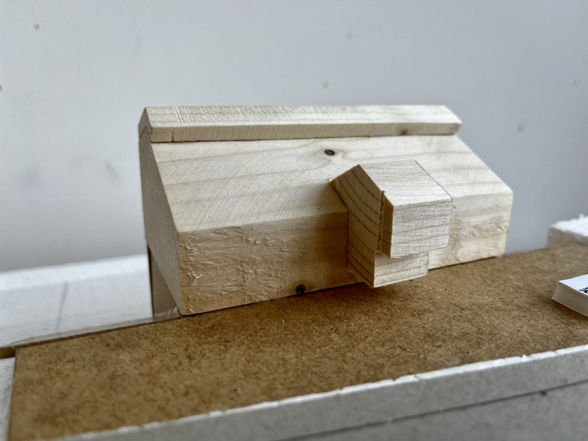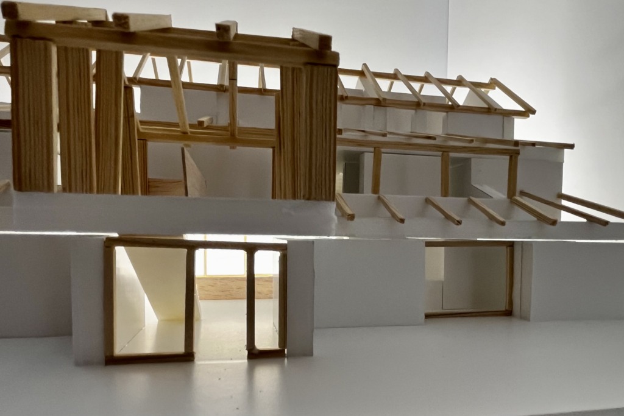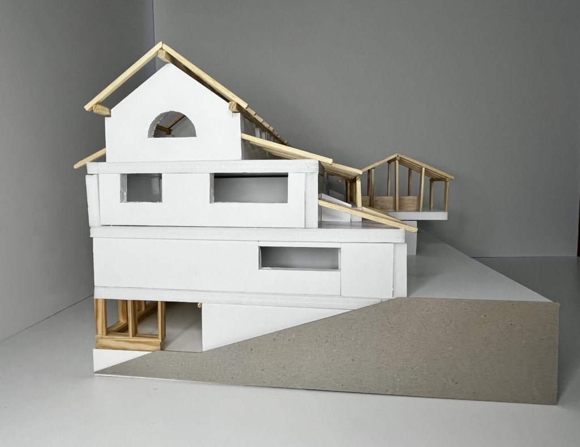La Belle Ambiance
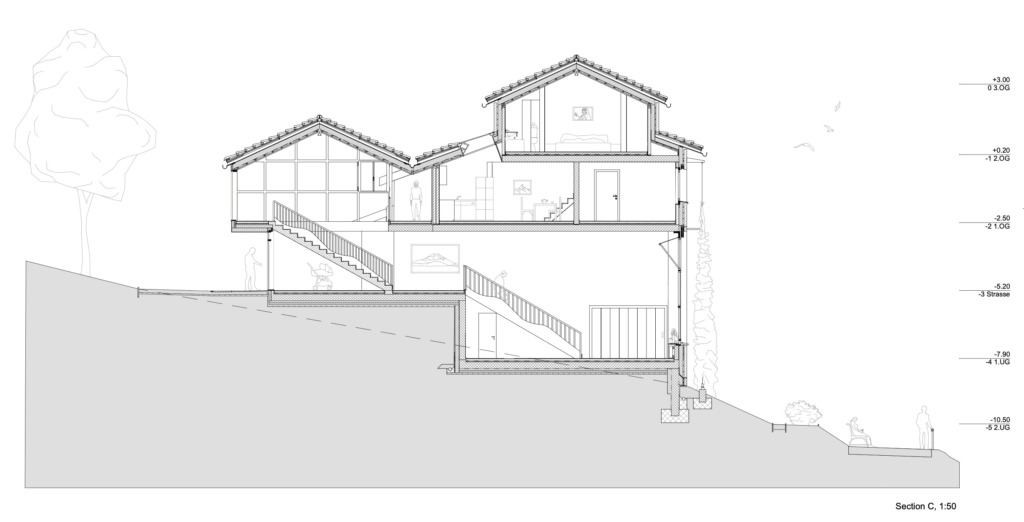
- Aïre, Geneva
- The multi-family house largely adopts the roof typology of my case study house, the Farmhouse with Pigeonry, as well as characteristic elements of a farmhouse such as the chambering, the thermal windows, the use of the facade for climbing plants and the idea that everything finds its place under one roof.
- The house is a composition of a columbarium and a farmhouse, where in the new house the columbarium becomes the staircase. The rooms for couples can be used flexibly and have a living room that becomes a bedroom in the evening.
- The common room can be used for many purposes and can be divided into three smaller rooms. The shoe racks along the corridor serve as a connection between the private room and the extended private room, namely the common room.
