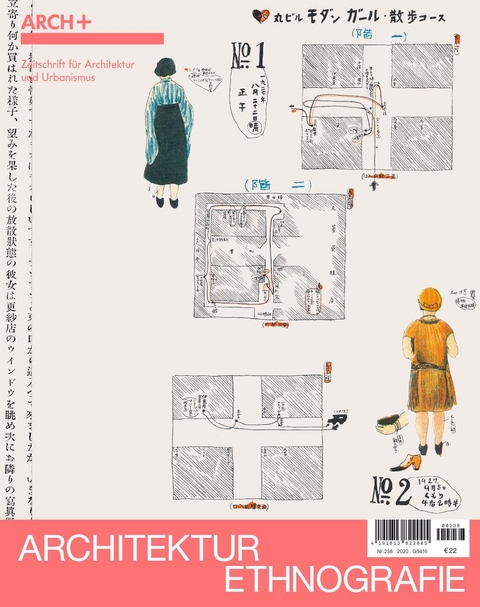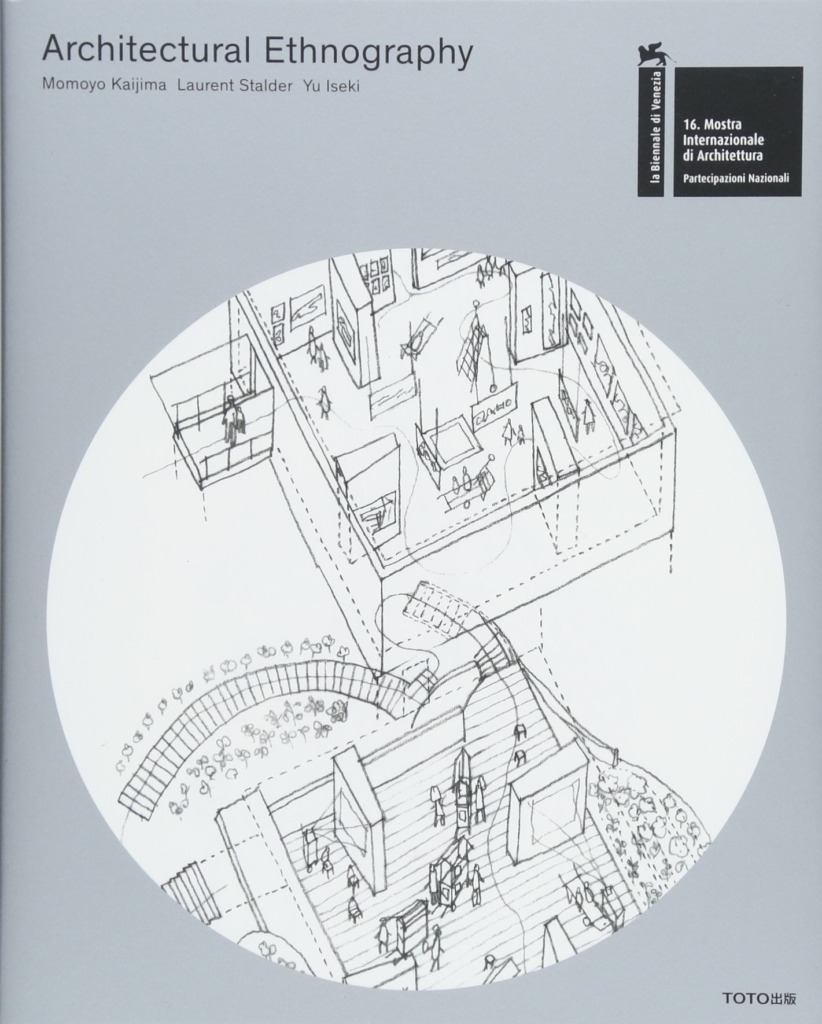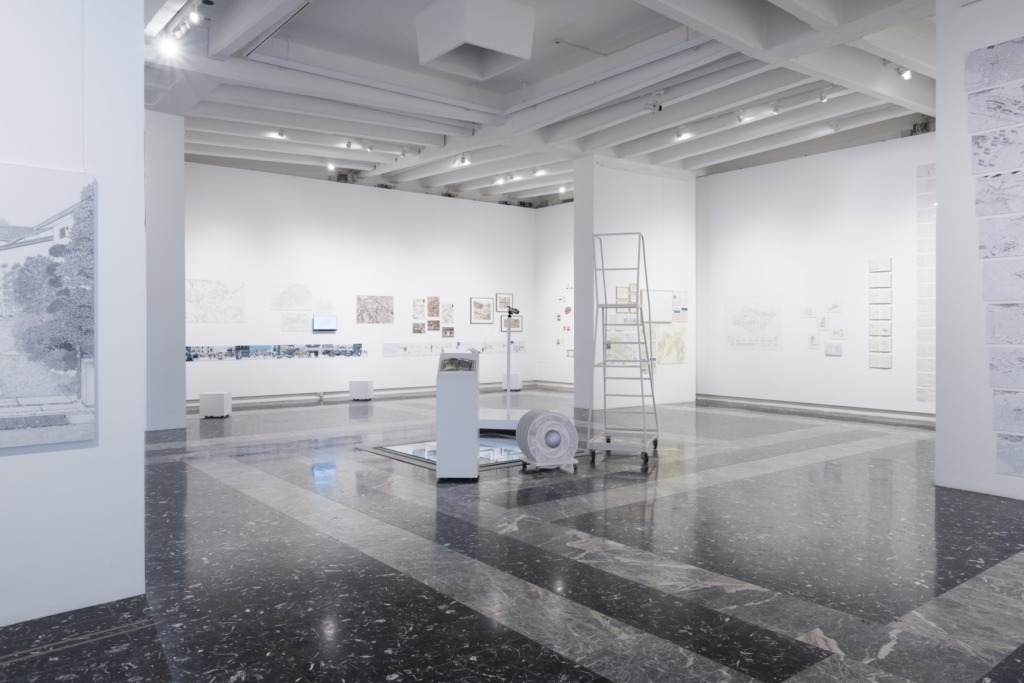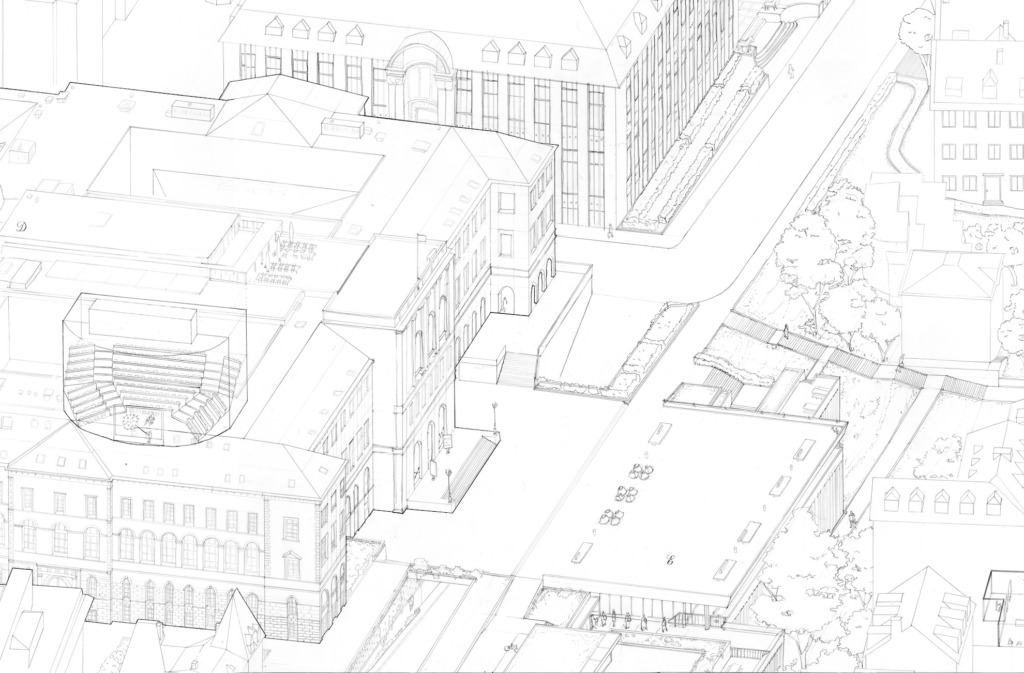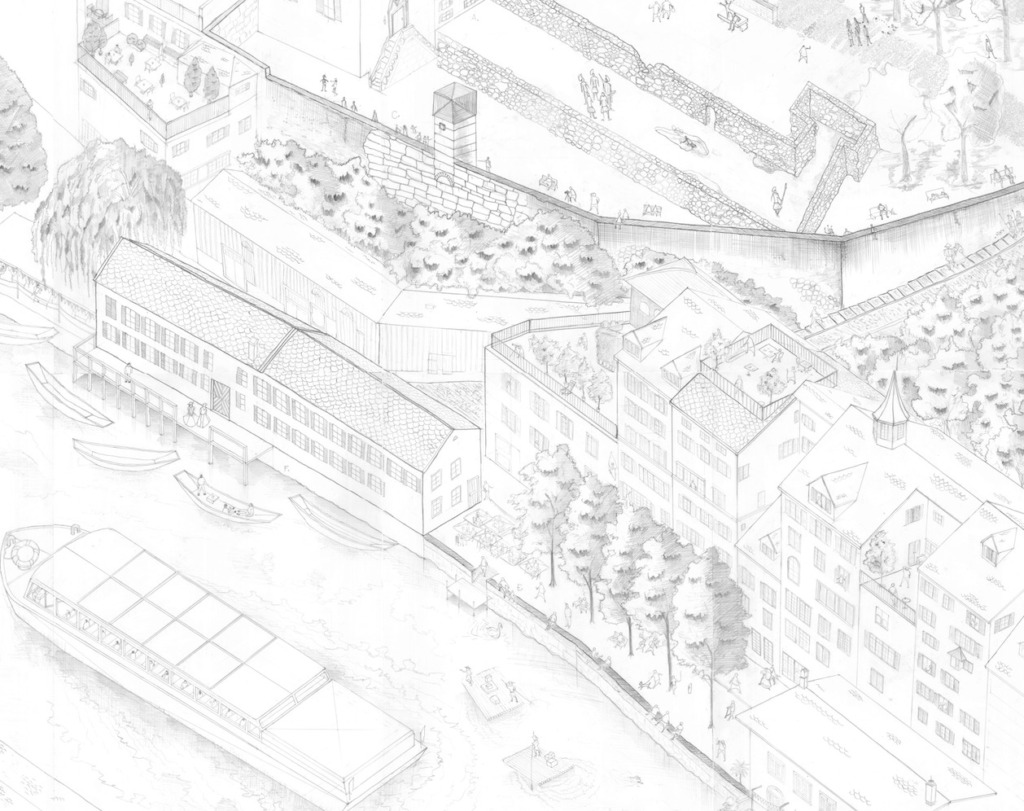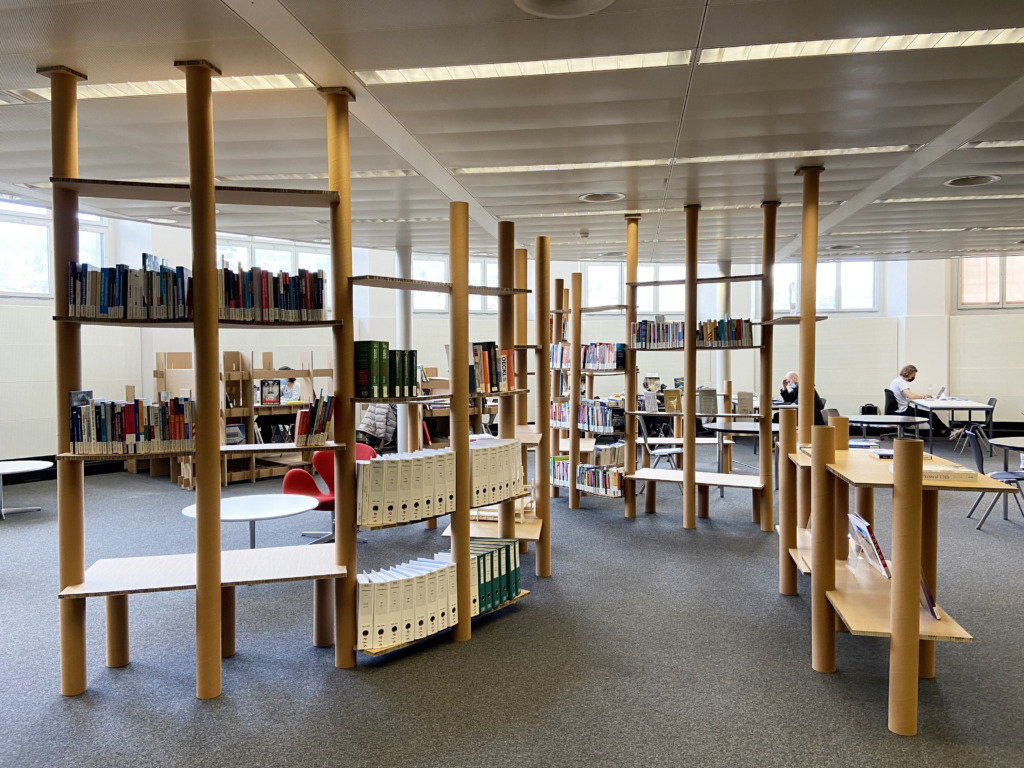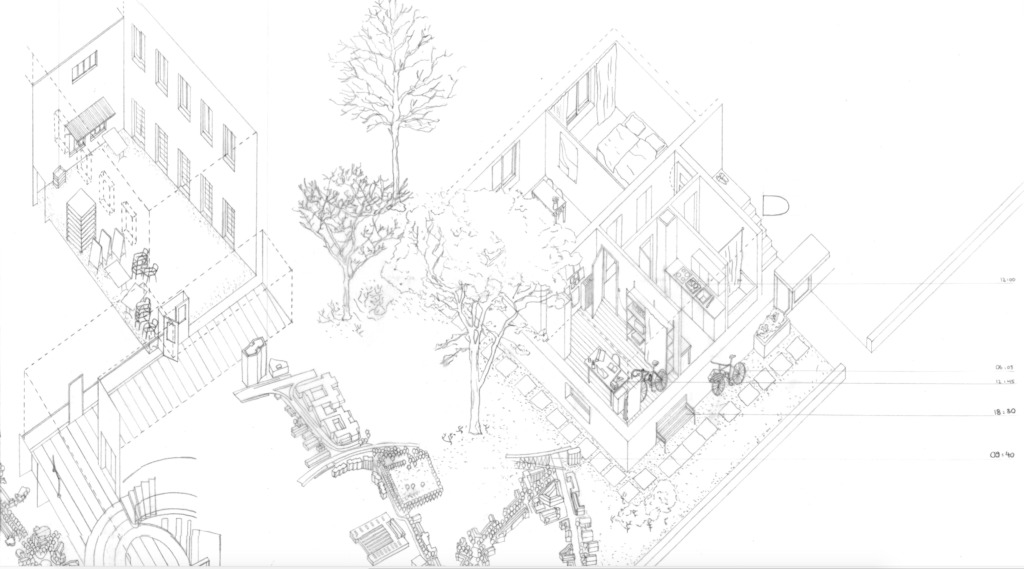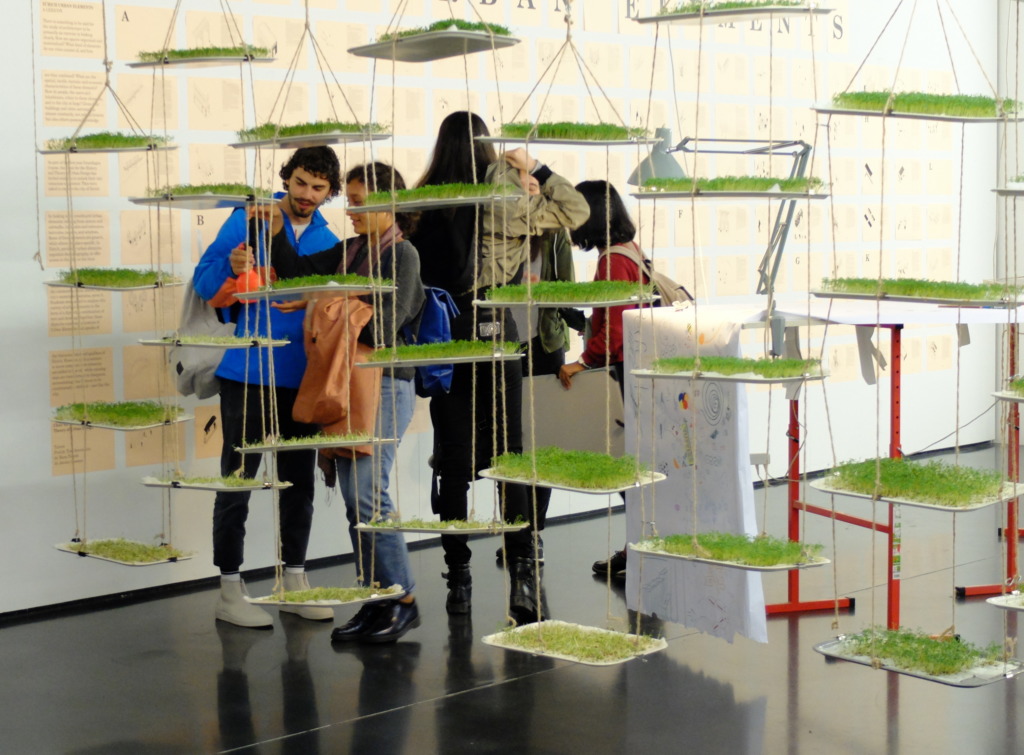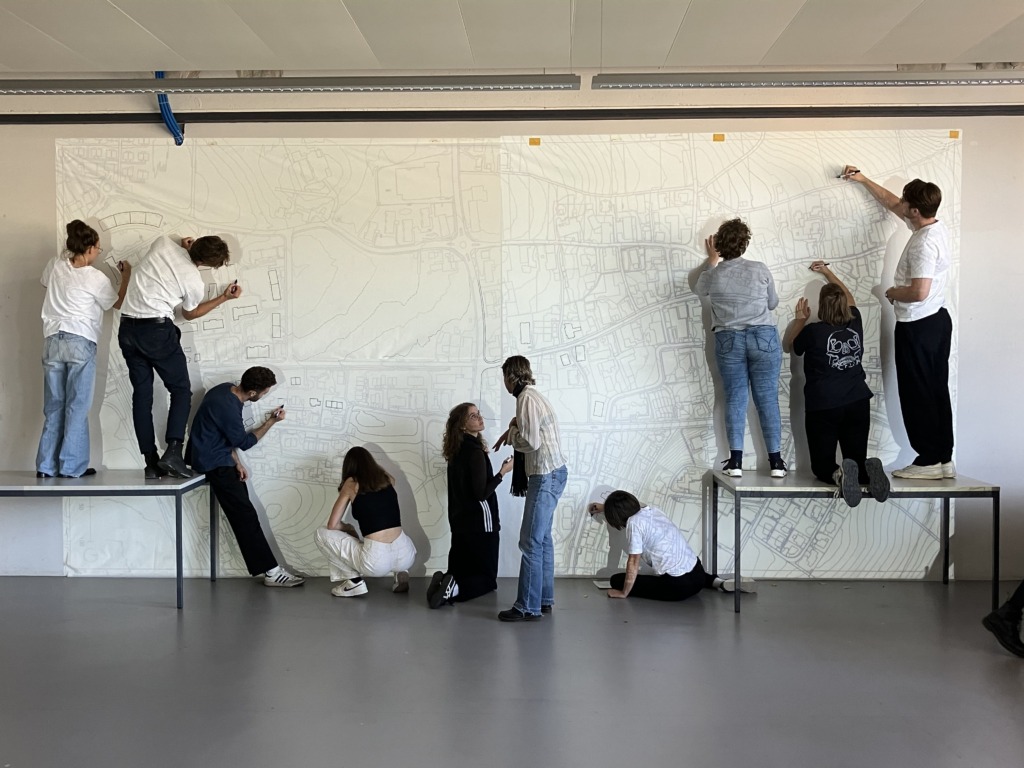Window Behaviorology in Switzerland
Window Behaviorology in Switzerland investigates the element of the window in Swiss architecture. Through the lens of Architectural Behaviorology, the project aims to examine the windows’ variety that results from the interplay of the diverse natural, socio-cultural and typological conditions within the Swiss territory. The investigation is carried out through field surveys of selected case studies, using the drawing as a main tool of analysis. Moreover, the research aims to discuss the role of window design within contemporary architectural practices through conversations with Swiss architects. A project in collaboration with the Window Research Institute in Tokyo.
Architectural Ethnography
Life obviously exceeds architecture, yet at the same time it is the basis and essence of architecture. Understanding its different forms, as ethnography shows, is the precondition of engaging with it. But, what does this mean for architecture? How can the myriad situations that both feed into and result from the design of a building be effectively mapped? How does one address architectural drawings, not just as simple notational systems but as instruments to document, discuss, and evaluate architecture? How can they work to explore people’s actual usages, needs, and aspirations, and moreover to give shape to individualized life forms in today’s globalized society?
Public Drawing Workshop
The series of Public Drawing Workshops investigate the potential of architectural drawings not only to precisely map urban spaces or public buildings and the daily life in and around them, but to understand them also as allegories or inventions of self-enclosed worlds, thus giving the drawings an operative dimension. Architecture students work in international groups, with each team studying a site and producing a drawing. Public Drawings are drawn by a collective of authors in pencil. This technique facilitates erasings and additions, allowing the drawings to follow the discussions between the participants. Through this process, they become a platform of communication.
Future Learning Spaces
The design of physical learning spaces in universities is an essential component of a student’s learning experience. The distinction between formal and informal learning spaces is necessary. Formal learning spaces are classrooms, seminar rooms, auditoriums, scientific laboratories and computer workstations. In informal learning spaces students combine learning with other activities, such as eating, drinking and socializing. Informal learning spaces are fundamental for supporting the production and exchange of knowledge on campus.
Japan Studio
The Japan Studio was established to promote architectural and cultural exchange between Japan and Switzerland in a contemporary context, and to explore new architectural solutions to globally shared challenges. From 2023 to 2025, a series of architectural design studios were held, each conducted in collaboration with invited teaching teams from Japan. The team consisted of professionals from diverse fields, including architects, theorists, landscape designers, structural engineers, and traditional craftsmen. Together, we aimed to reinterpret Japanese architectural thought within the context of contemporary Switzerland and to cultivate emerging architectural philosophies and techniques for the future.



