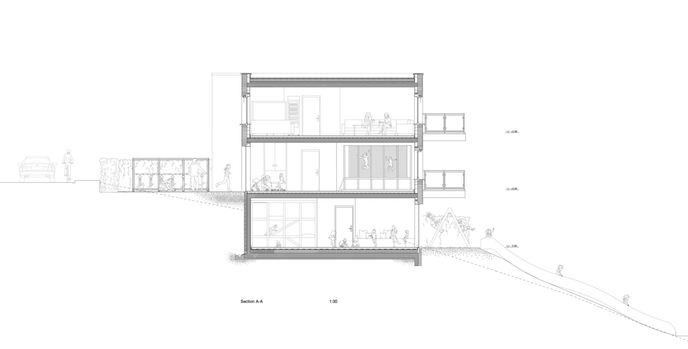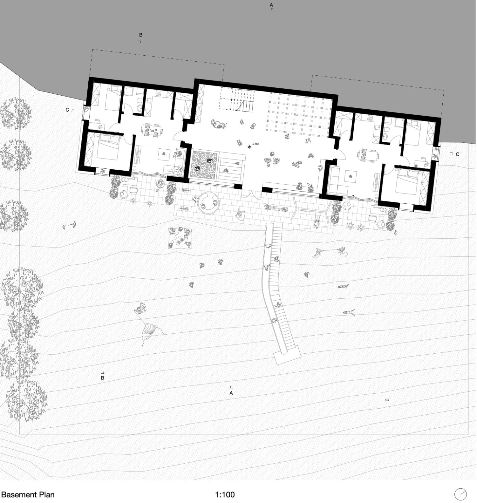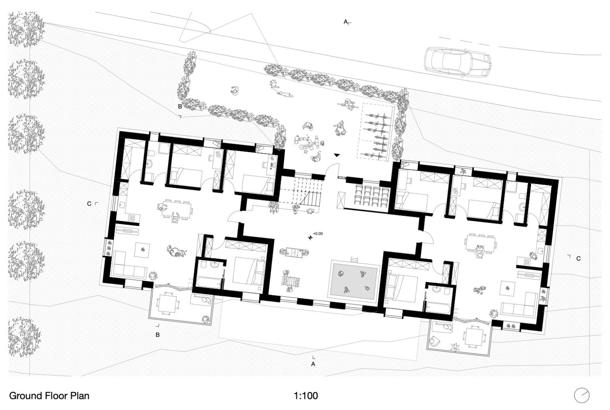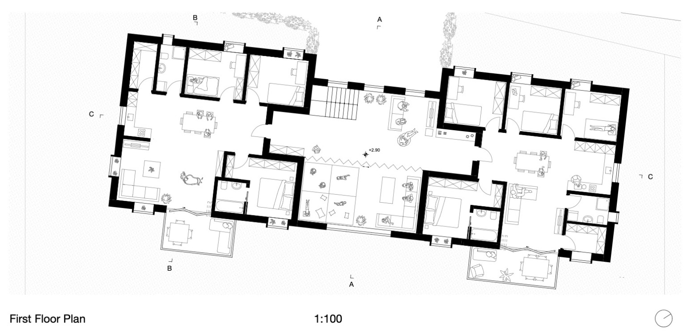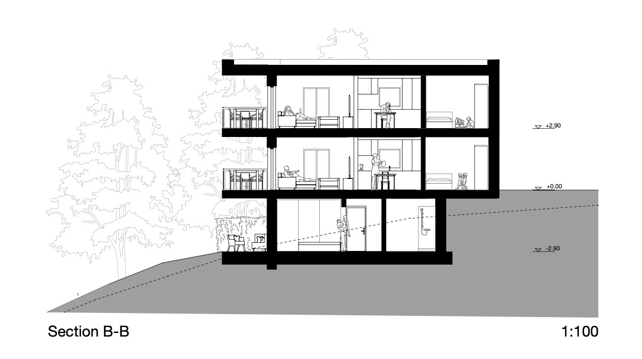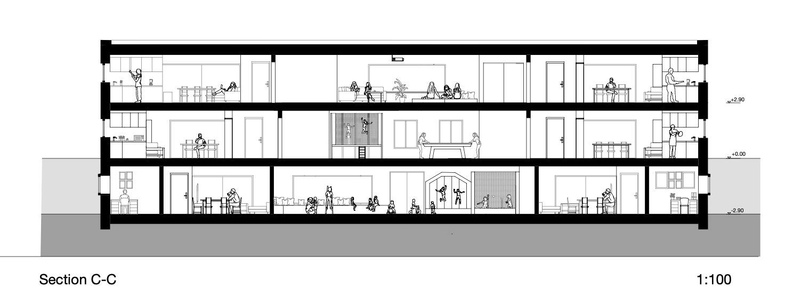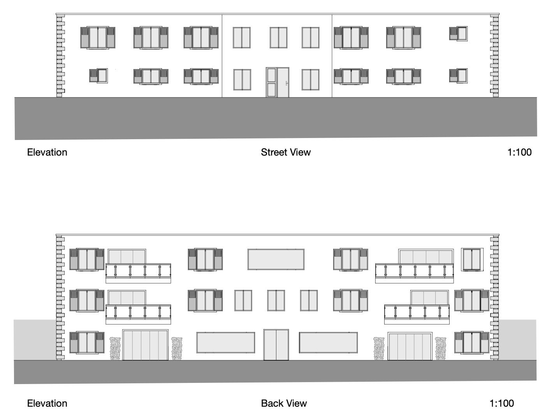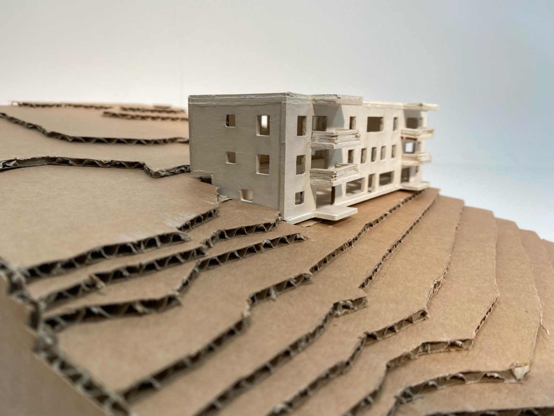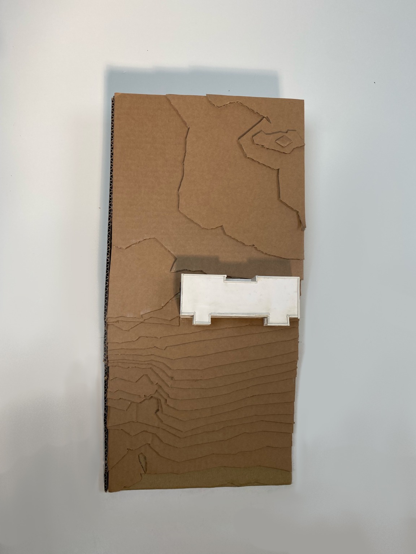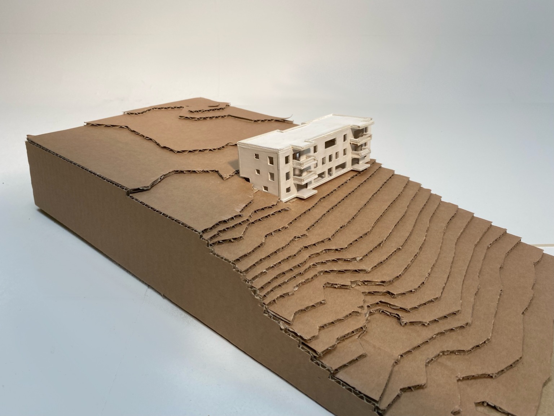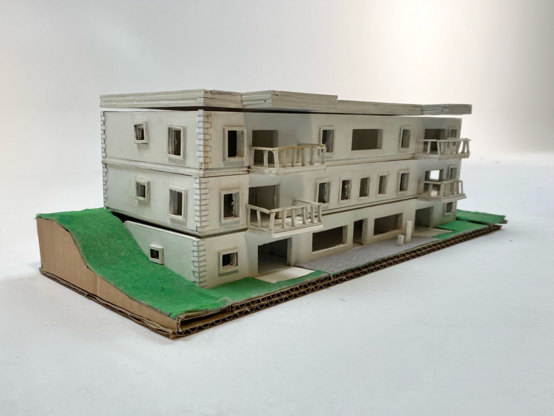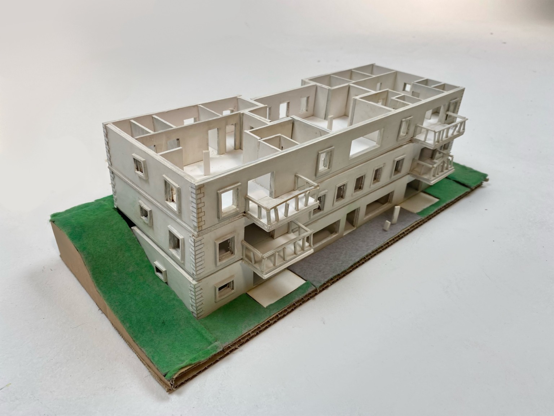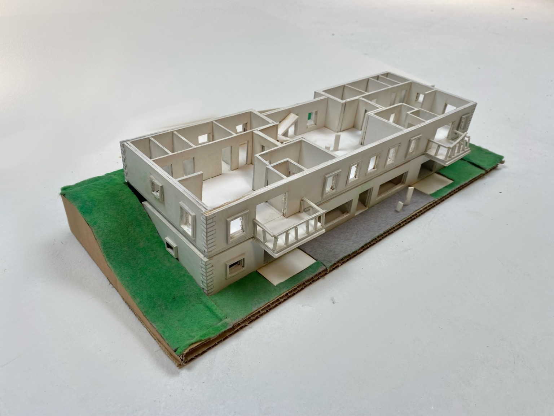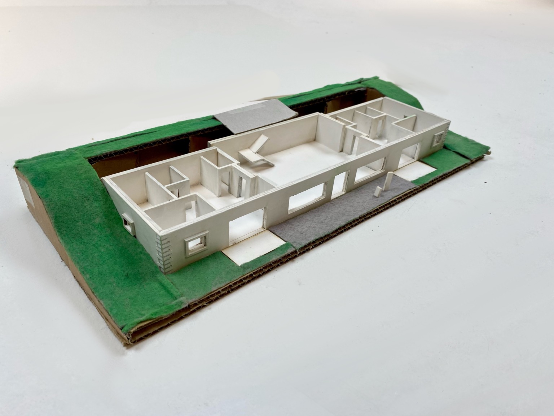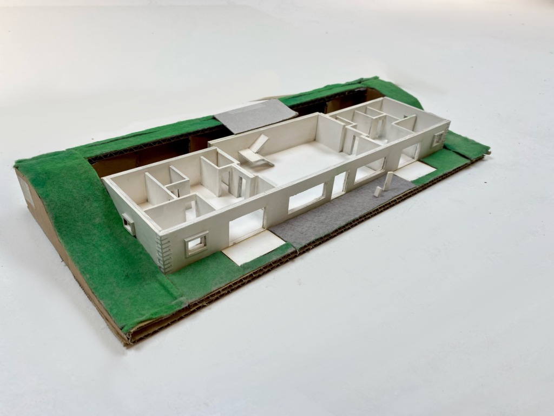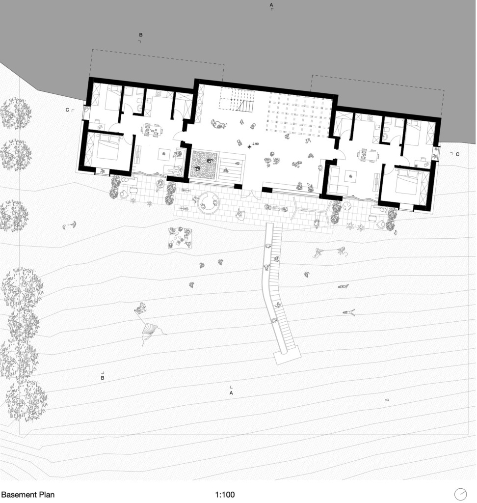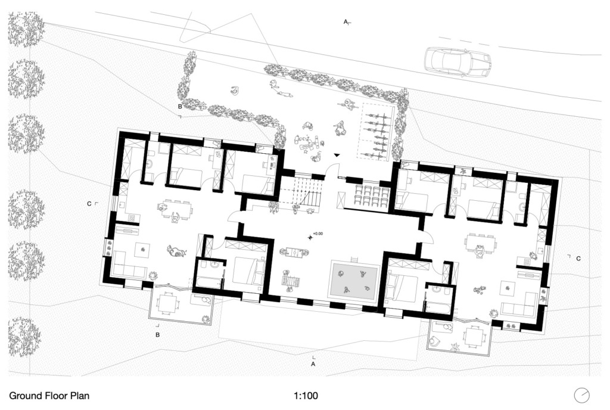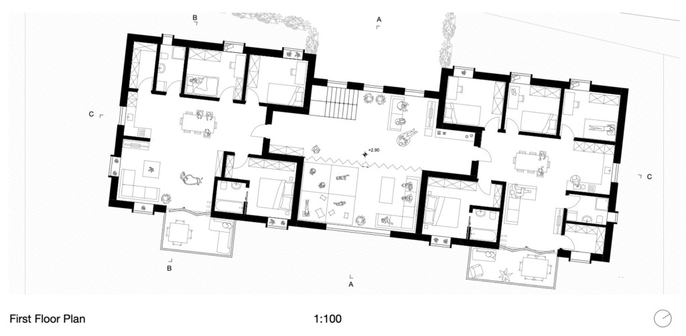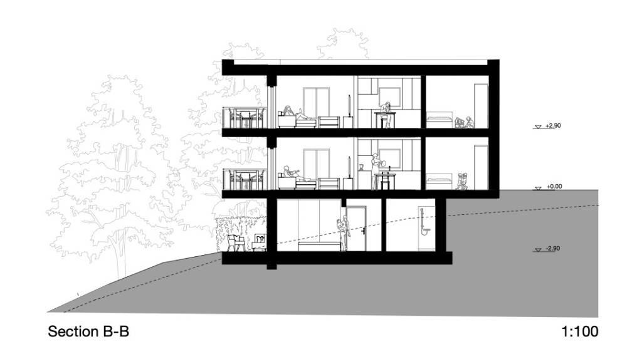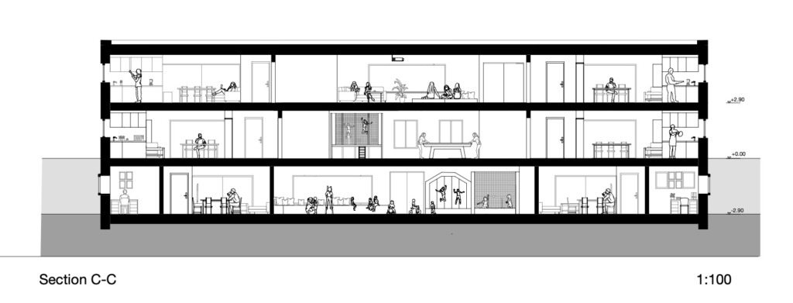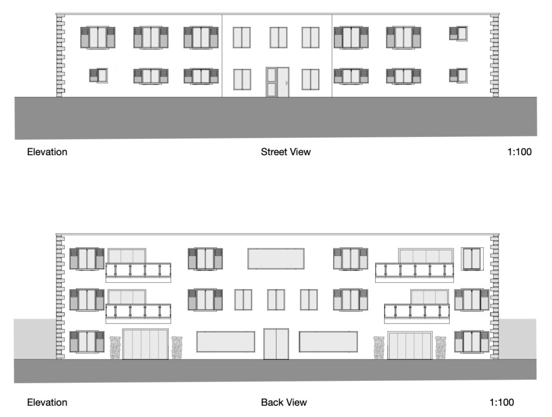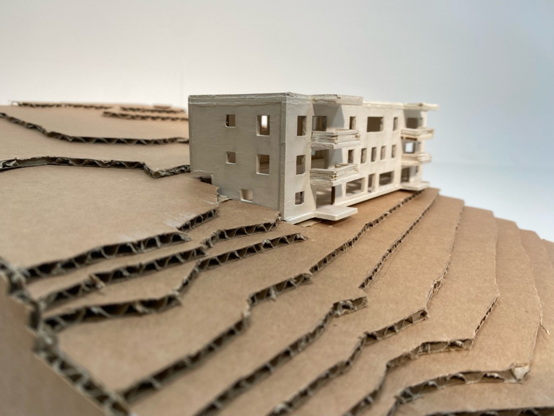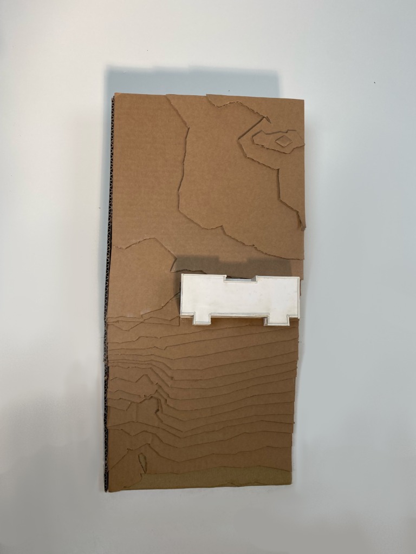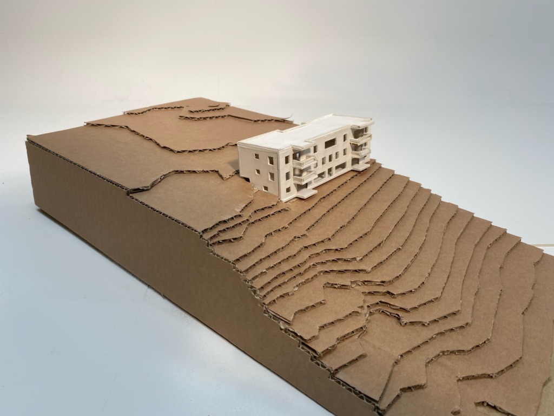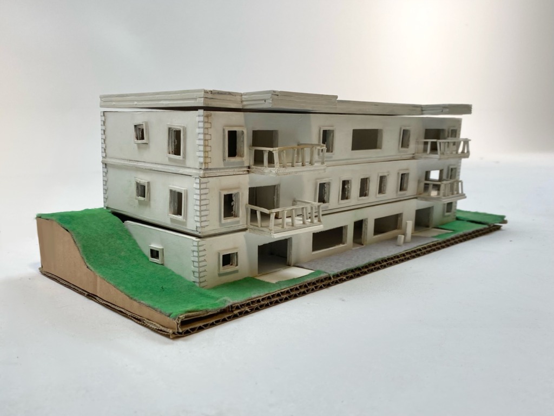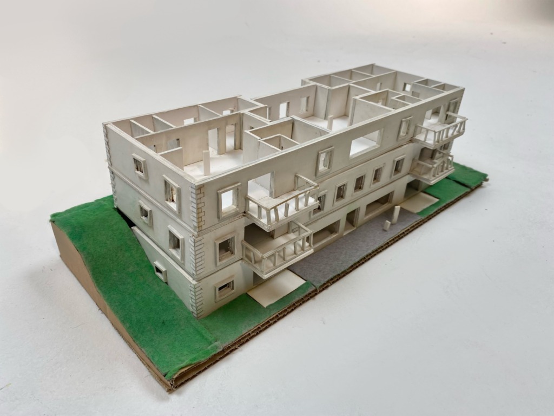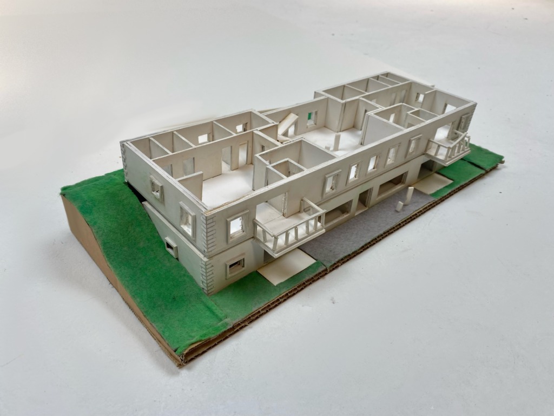The Playground Villa
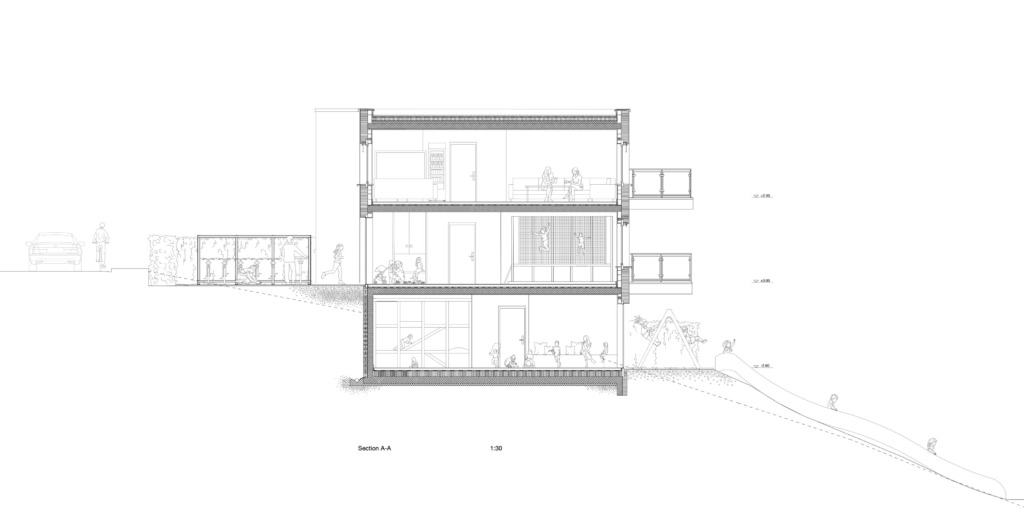
- Aïre, Geneva
- This design is made of six apartments of three different sizes, allowing a variety of families to settle in. The focus is in the connection towards the outside and in having big meeting places in the apartment for the families and inhabitants.
- The central shared space of the house connects the floors and apartments to one another. In this central space, on each floor there is a different shared program for different target age group, the smallest kids in the basement, the teenagers at the top. The playground in the basement is further expanded to the outside.
- In the apartment, the corridor is transformed into the dining area, and becomes the central gathering space of the family. The living room can be extended to the outside with the sliding doors opening towards the balcony. The overall typology, the compact plan and the diverse openings are inspired from my case study house Villa Merry.
