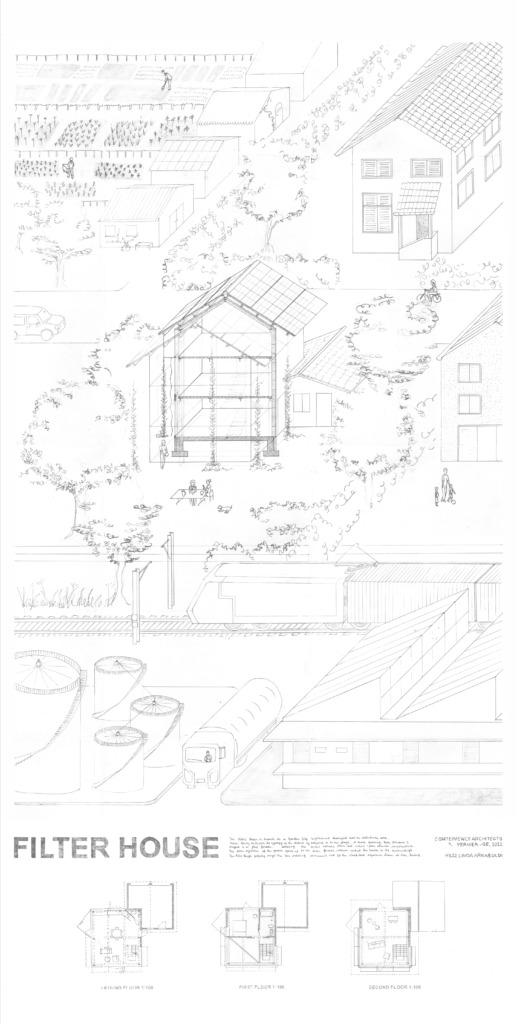Case Study – Filter House – Comte/Meuwly, 2022
- Vernier, Genève
- The Filter House is located in a Garden City neighborhood developed near an industrial area at the edge of the city of Geneva. Comte-Mewly reinterprets the typology of the district by adapting it to our days. They keep a form that remembers the original one, but new construction materials are used, such as good insulating windows and solar panels.
- The construction materials are extremely reduced to pure industrial elements, as the exposed T and double-T profiles or prefabricated cement slabs. The load bearing steel structure of the house is wrapped in a glass facade, making the border between interior and exterior space almost imperceptible.
- Moreover, the dense vegetation of the garden grows up to the entire facade, which embeds the house in its surroundings. The Filter House perfectly merges the two enclosing environments and lets the inhabitant experience them to the fullest.
People: Cook, Eat, Read, Rest, Sit, Sleep, Talk, Watch, Work
typology: Garden, House, Landscape, Nature
Climate: Light, Heat
Contributor: Linda Arnaboldi
