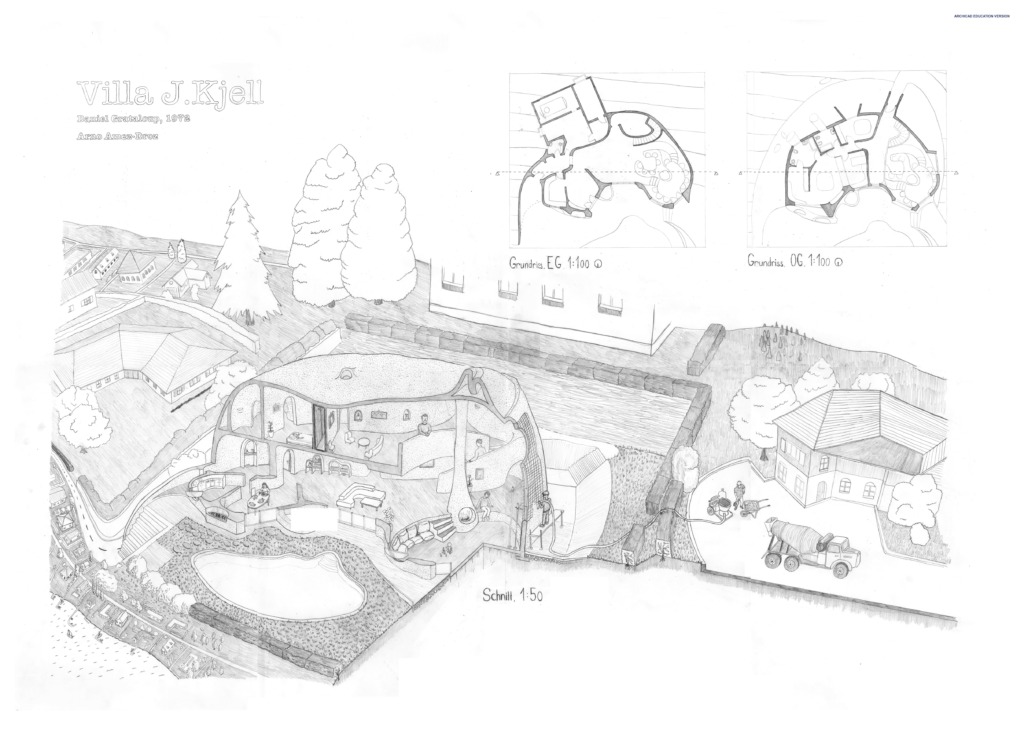Case Study – Villa J.Kjell – Daniel Grataloup, 1972
- Anières, Genève
- Villa „J. Kjell“ is a display of new building technologies and a completely innovative way of thinking architecture in regards of materials, structure and spatial concept.
What makes the unique form possible is a steel structure, which was built first and then transformed into a wall using shotcrete. Shotcrete can be sprayed onto a framework.
- This type of construction makes for an imperfect and raw structure inside and out, which is an important feature, because it conveys the feeling of the house being one big coherent object.
- While the house stands out in contrast to the neighboring houses, in many aspects it is actually hidden away very well. The Villa is very introverted, as the view to the nearby houses is blocked by the shell-like walls and it is even halfway buried under a hill.
Contributor: Arno mez-Droz
