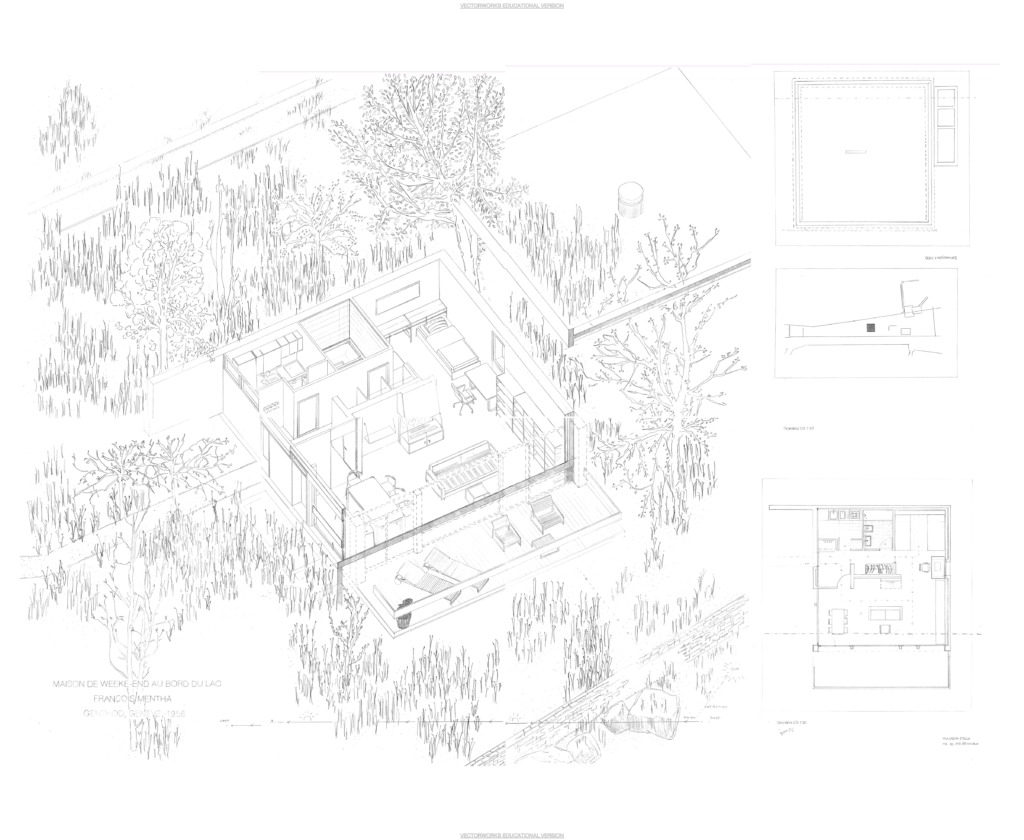Case Study – Maison de Weekend au bord du Lac – François Mentha, 1958
- Genthod, Genève
- Representing a time of modernism, the weekend house by Francois Mentha shows a typical structure according to axes and grids. The relation between inside and outside is very strongly expressed in the floor plan. In addition, the compact arrangement of the rooms creates a circular movement within the building.
- The spacious living area is oriented to the outside and its façade consist mostly of gals which stands in contrast to the other two façades that are made of concrete. Apart from the large living area, the other rooms are reduced in size according to their limited use and lack the necessity of sunlight. Instead the thick walls act as insulators.
- Parts of the house are covered by the slope, which makes it hardly visible from the street and thus creates a lot of privacy which is also related to an upcoming trend in that age.
Contributor: Stella Mulugeta
