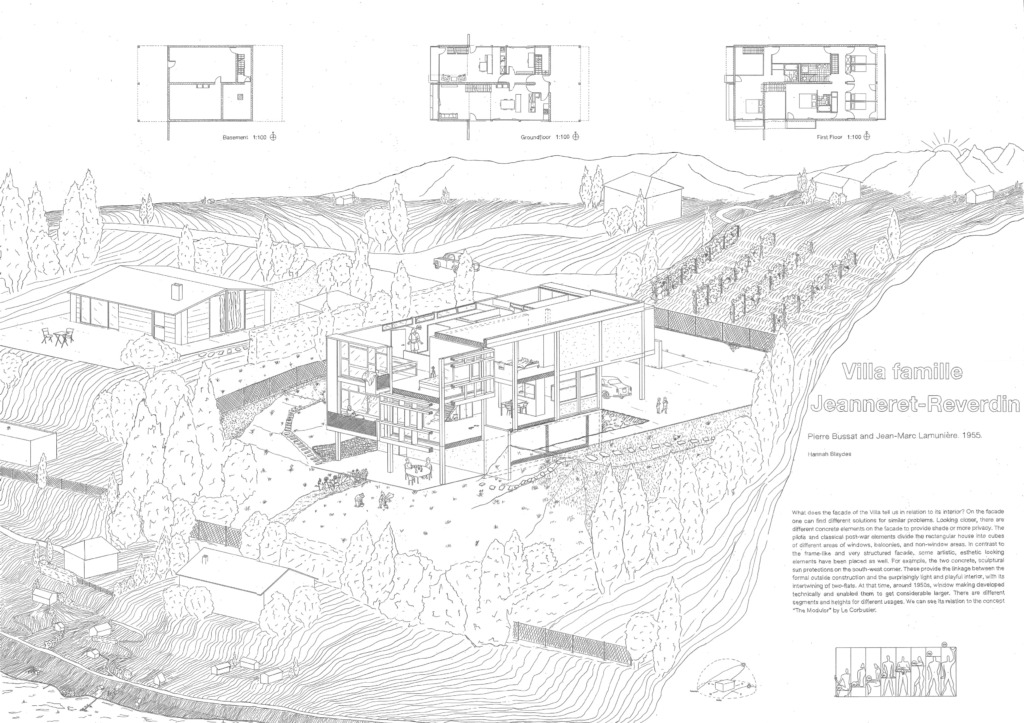Case Study – Villa famille Jeanneret-Reverdin – Pierre Bussat et Jean-Marc Lamunière, 1955
- Cologny, Genève
- On the facade one can find different solutions for similar problems. Looking closer, there are different concrete elements on the facade to provide shade or more privacy. The pilotis and classical post-war elements divide the rectangular house into cubes of different areas of windows, balconies and non-window areas.
- In contrast to the frame-like and very structured facade, some artistic, esthetic looking elements have been placed as well. For example, the two concrete, sculptural sun protections on the south-west corner. These provide the linkage between the formal outside construction and the surprisingly light and playful interior.
- At that time, around 1950s, window making developed technically and enabled them to get considerable larger. There are different segments and heights for different usages. We can see its relation to the concept “The Modulor” by Le Corbusier.
Contributor: Hannah Blaydes
