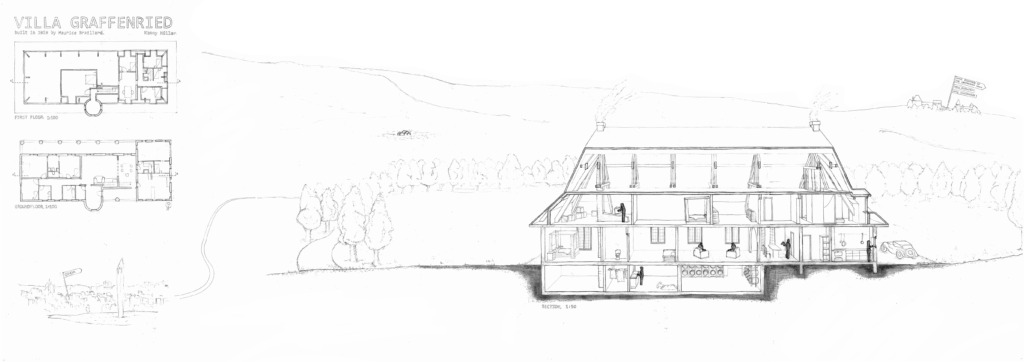Case Study – Villa Graffenried – Maurice Braillard, 1919
- Bernex, Genève
- The building is divided into two parts. The more spacious area for the baron and his family is characterized by larger windows and direct access to the south-facing terrace, while the area for the servants is lit by small windows and has direct exits to the garage, the cellar and the attic.
- All high-traffic spaces, as well as the bedrooms, have a window, allowing an exchange between indoor and outdoor spaces. The terrace serves as a threshold space, extending central spaces such as the dining room or master bedroom out into the landscape.
- Rooms without natural lighting, such as the attic or basement, serve as storage spaces for food, firewood, and other materials.
People: Cook, Eat, Read, Rest, See, Sit, Sleep, Talk, Work
typology: Apartment, House
Climate: Heat, Light
Contributor: Kenny Mueller
