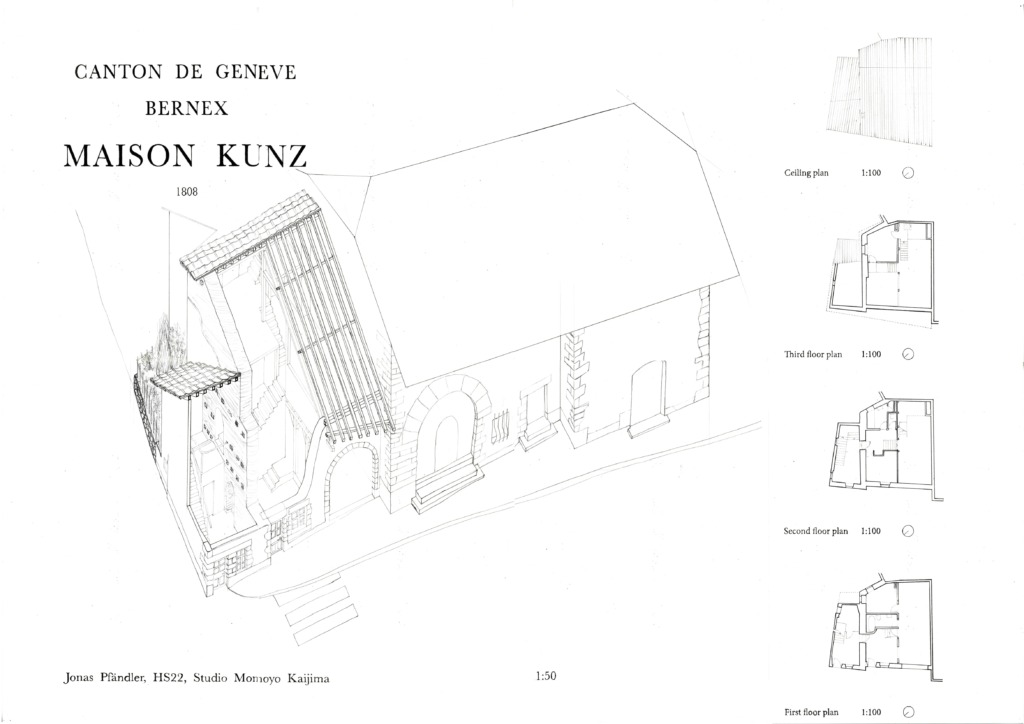Case Study – Maison Kunz – 1808
- Bernex, Genève
- The Maison Kunz is a family house which fits into the typology of rural houses in Geneva. The house was probably built before 1800. The main facade is facing the Rue de Bernex which is the oldest street in Bernex. The House shares a party wall in the south and opens to the north-east direction where the breeze from the lac de lemain comes from.
- The staircase is attached to the north facade. This small attachment and the main body of the house are divided by a thick wall. Rammed earth constructions were commonly used during the time of the establishment of the house because of the low price and durability of the material.
- The tradition and the usage of rammed earth in Geneva remains a secret because the application of the material vanished after 1810.
The rammed earth only reveals itself when a house is demolished.
Contributor: Jonas Pfaendler
