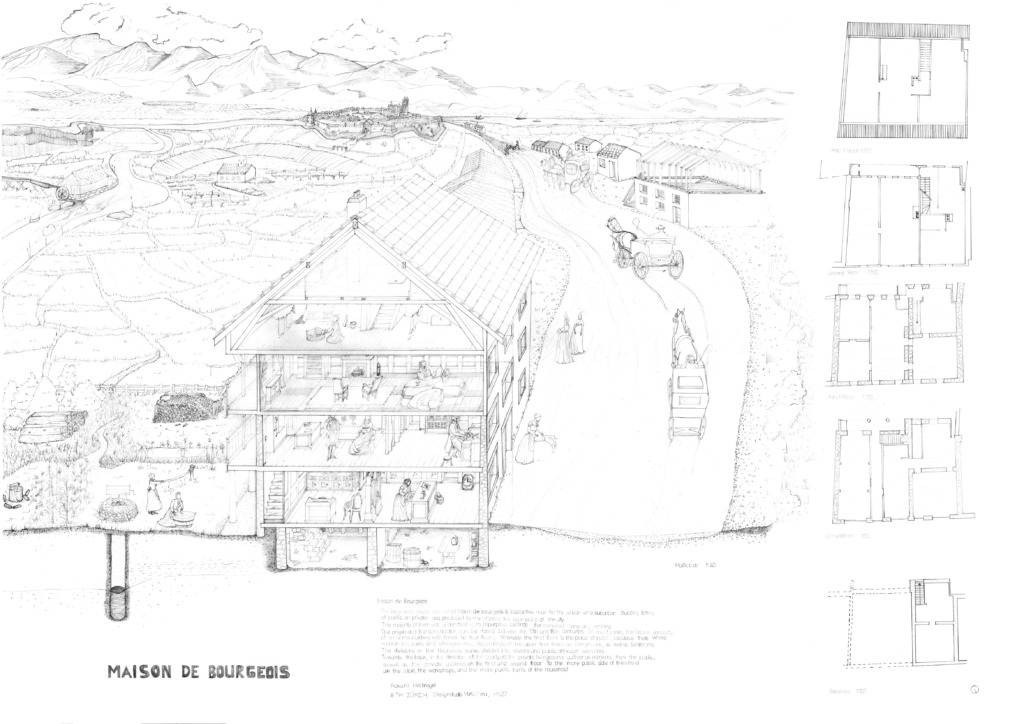Case Study – Maison de Bourgeois – 17XX
- Chêne Bourg, Genève
- The bourgeois house, also called Maison de Bourgeoises is a collective noun for the urban and suburban building forms of public and private use produced by the citizens, the bourgeoisie of the city. They were mostly understood as multi-purpose buildings that combined living and working.
- Usually, the burgher house consists of a narrow building with three to four floors. Whereby the first floor is the place of public use, as there were workshops, sales and storage rooms. Accordingly, on the upper floor there are living rooms, as well as bedrooms. The division in the floor plan is also divided into private and public.
- Towards the back, in the direction of the courtyard, the private living rooms gather as retreats from the public, as well as the private galleries on the first and second floors. To the more public side of the street are the store, the workshops, and the more public parts of the household.r
People: Cook, Read, Rest, Sit, Sleep, Study, Talk, Make, Work
typology: Apartment, House
Climate: Heat, Water
Contributor: Roxani Heltriegel
