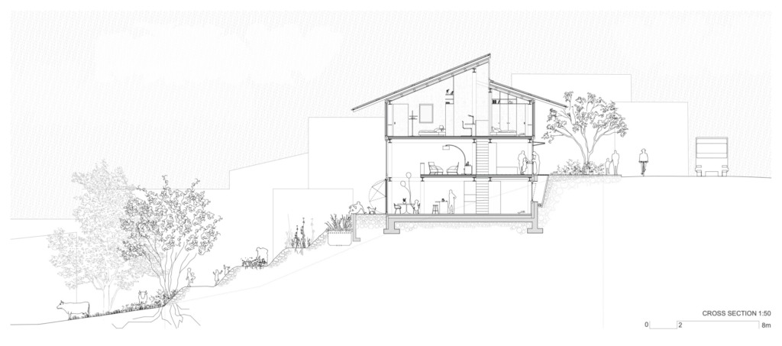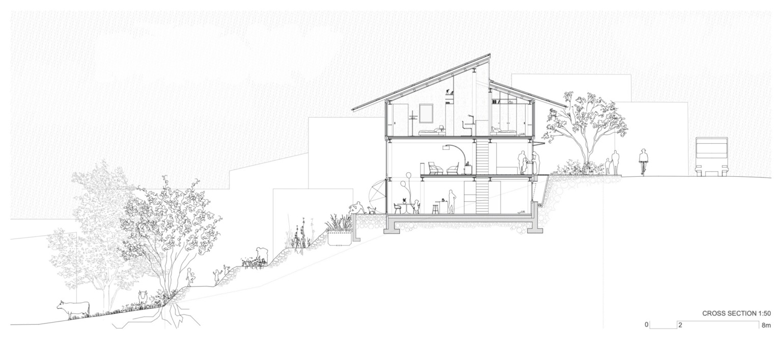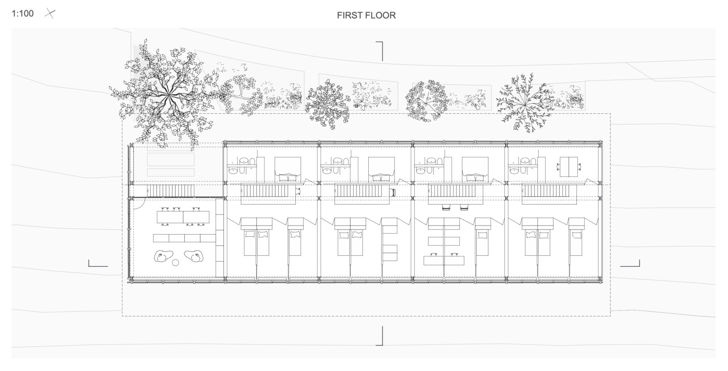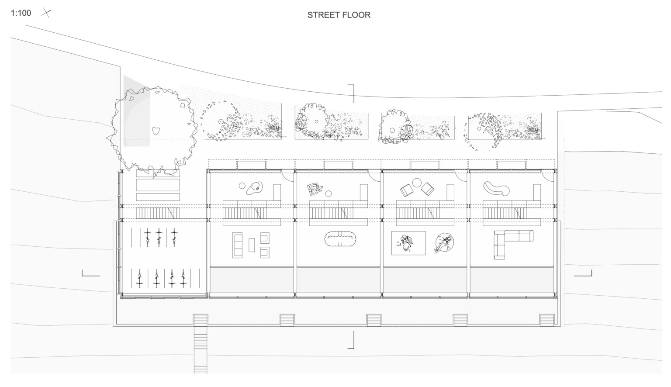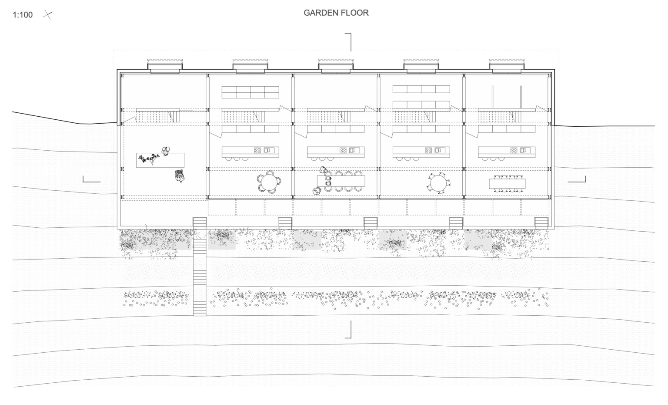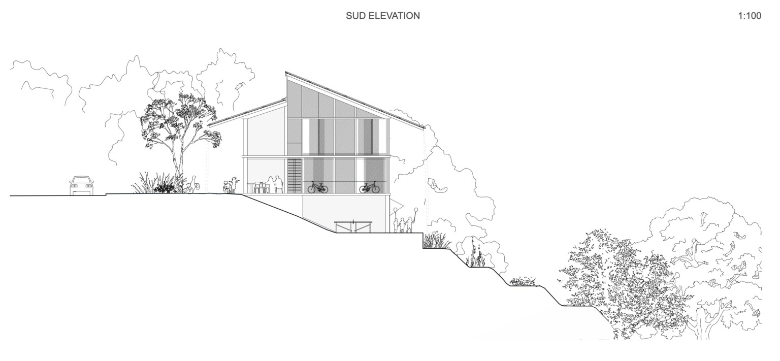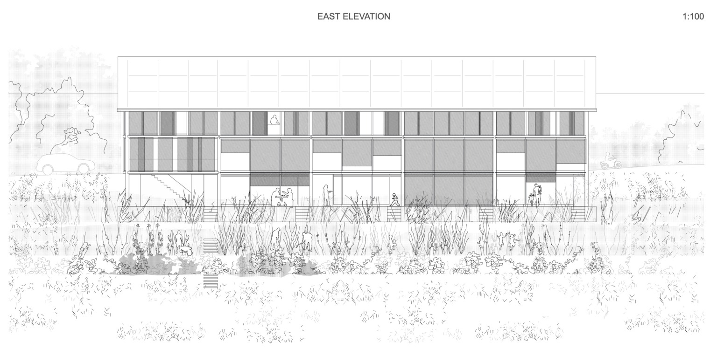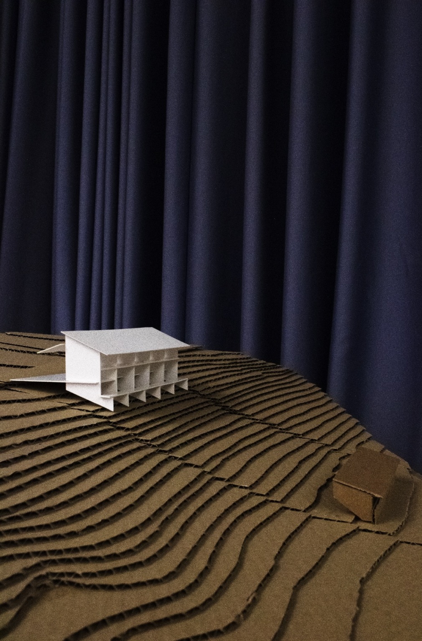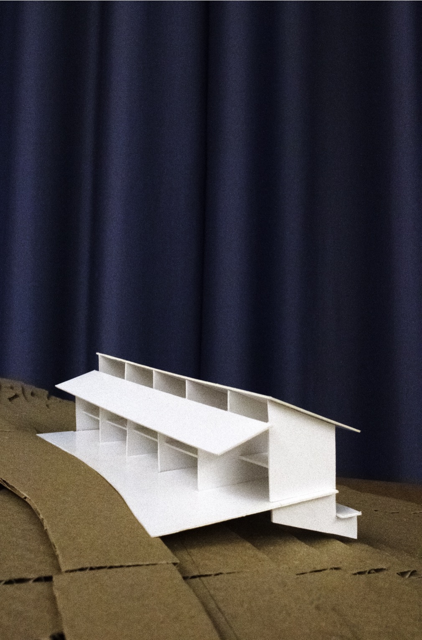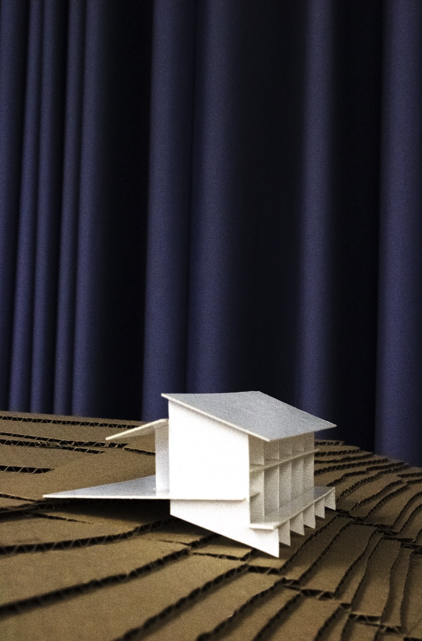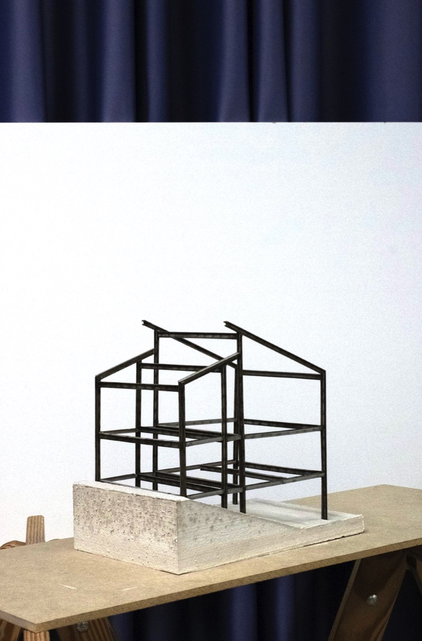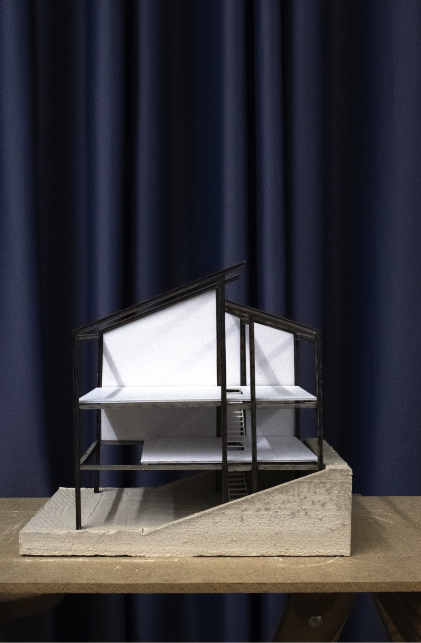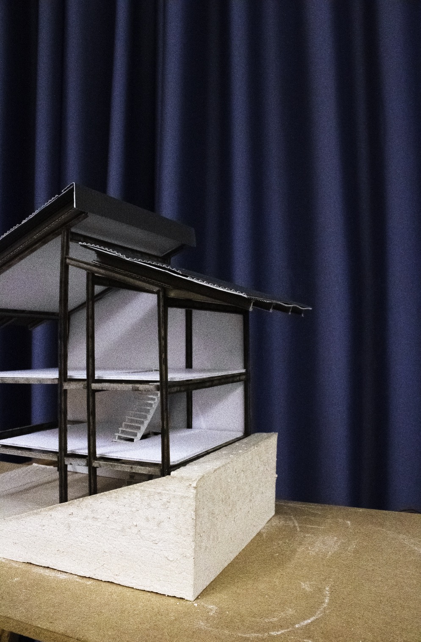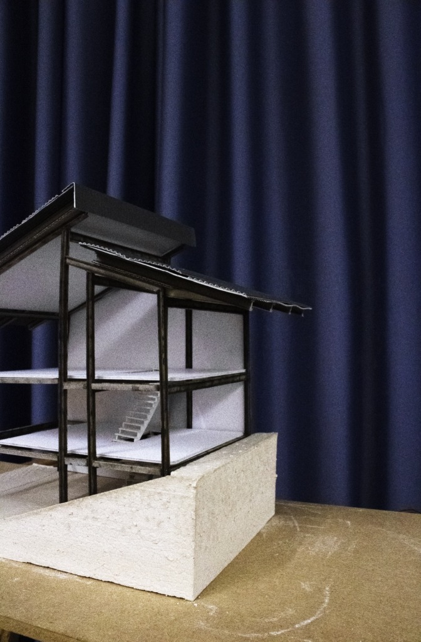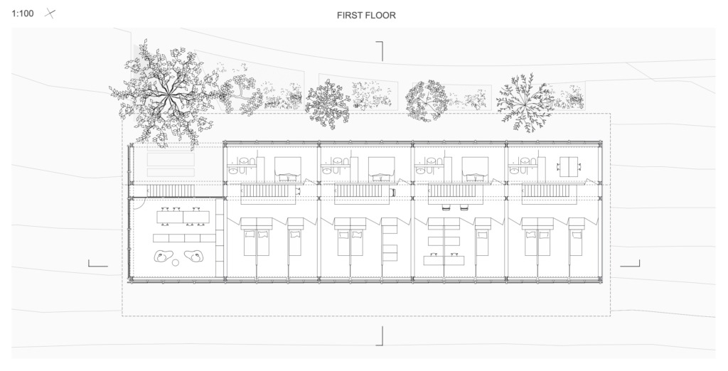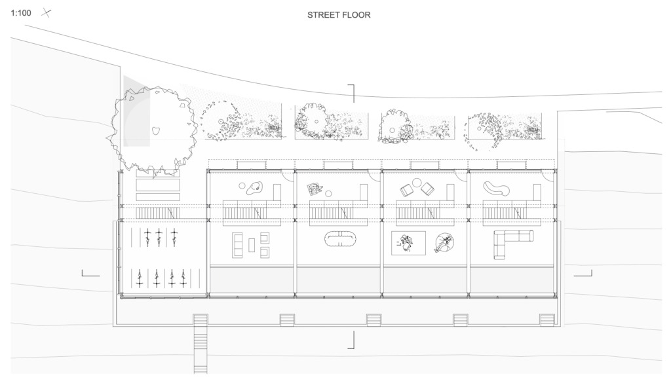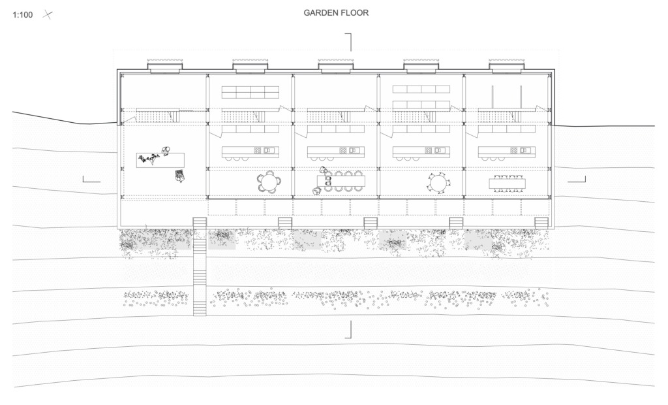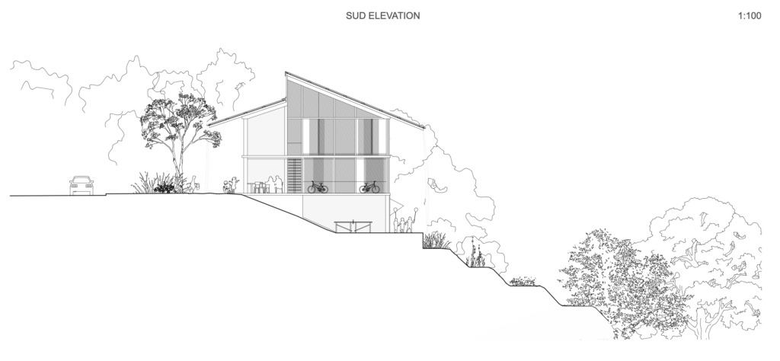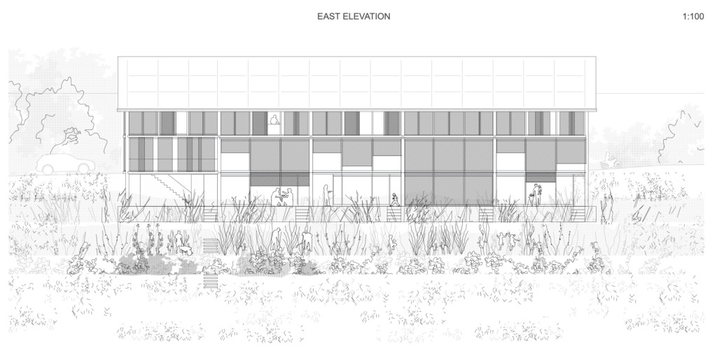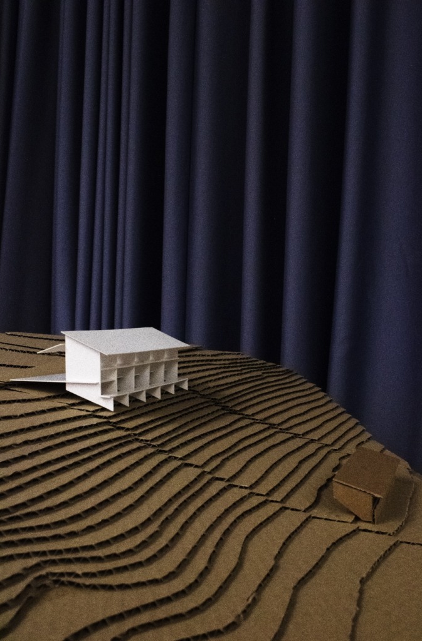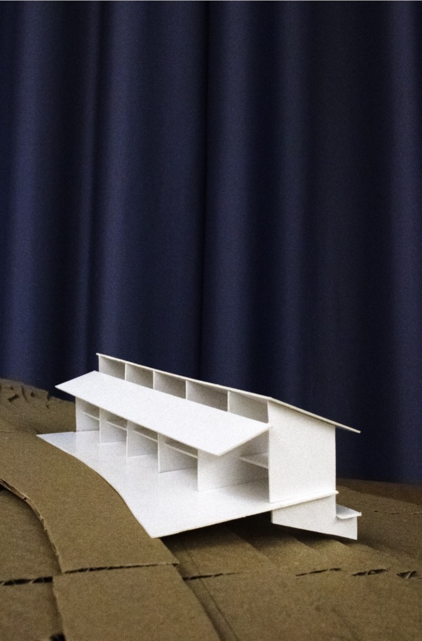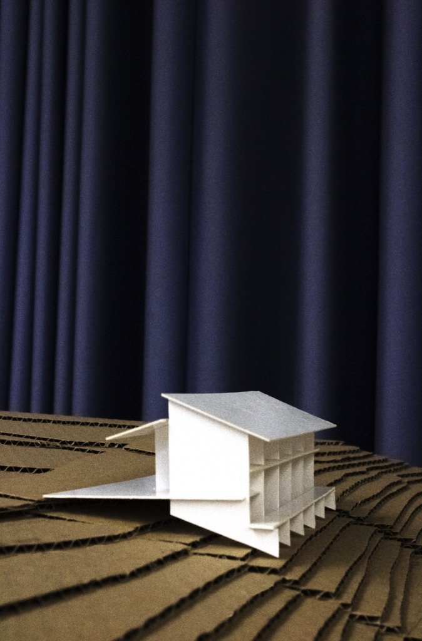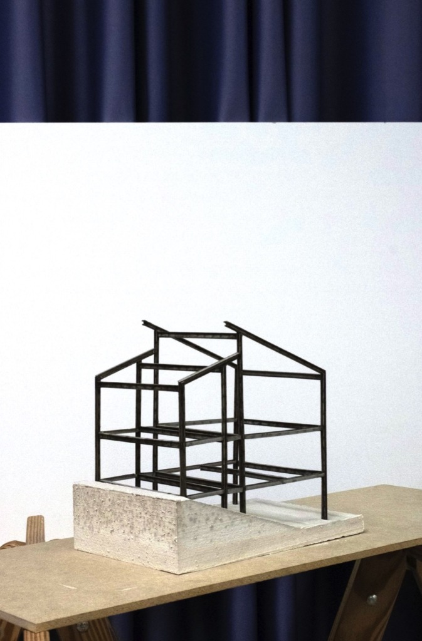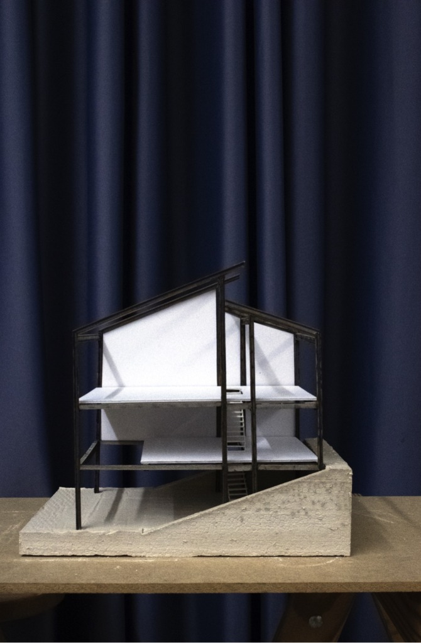Maison au Chemin des Sellières
- Aïre, Geneva
- This project reinterprets and adapts the garden city typology of the 1930s. The original form is extruded to accommodate 4 families of 5 members. The access from the street is no longer privatized but transformed into a meeting place, as well as the gardens, which are shared by the 20 people living in the apartment block.
- Both areas are connected by the transparency of the building and by the common spaces on the south side of the 4 units, namely a terrace and a library or atelier.
- The entire building is made of a load-bearing steel structure, which is filled with slabs and panels in order to divide the volume into 4 dwellings with a reduced amount of materials. The roof, mainly composed of solar panels, is the starting point for the collection of rainwater, that is subsequently used for the vegetable garden.
People: Cook, Eat, Gather, See, Sit, Talk, Watch
typology: Collective Housing, House, Nature, Library, Terrace, Garden, Atelier
Climate: Light, Water
Contributor: Linda Arnaboldi
