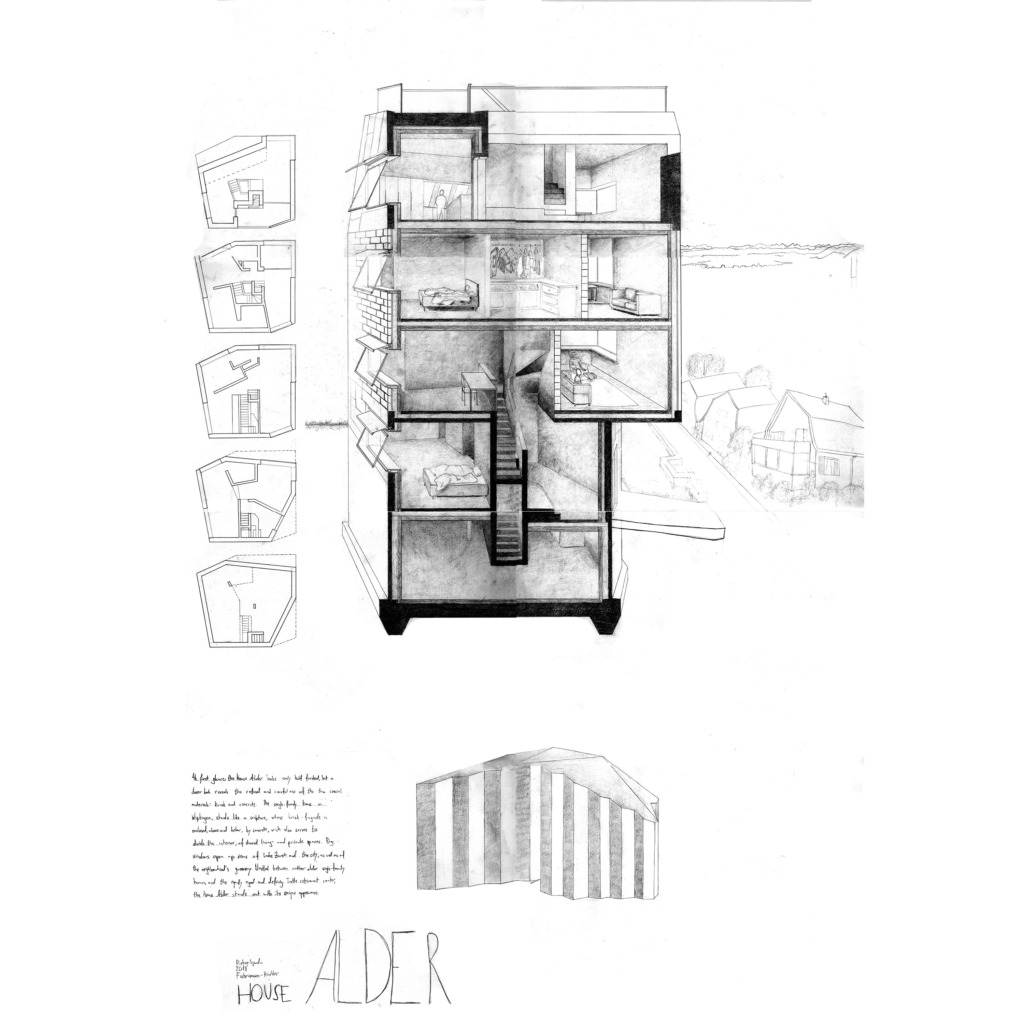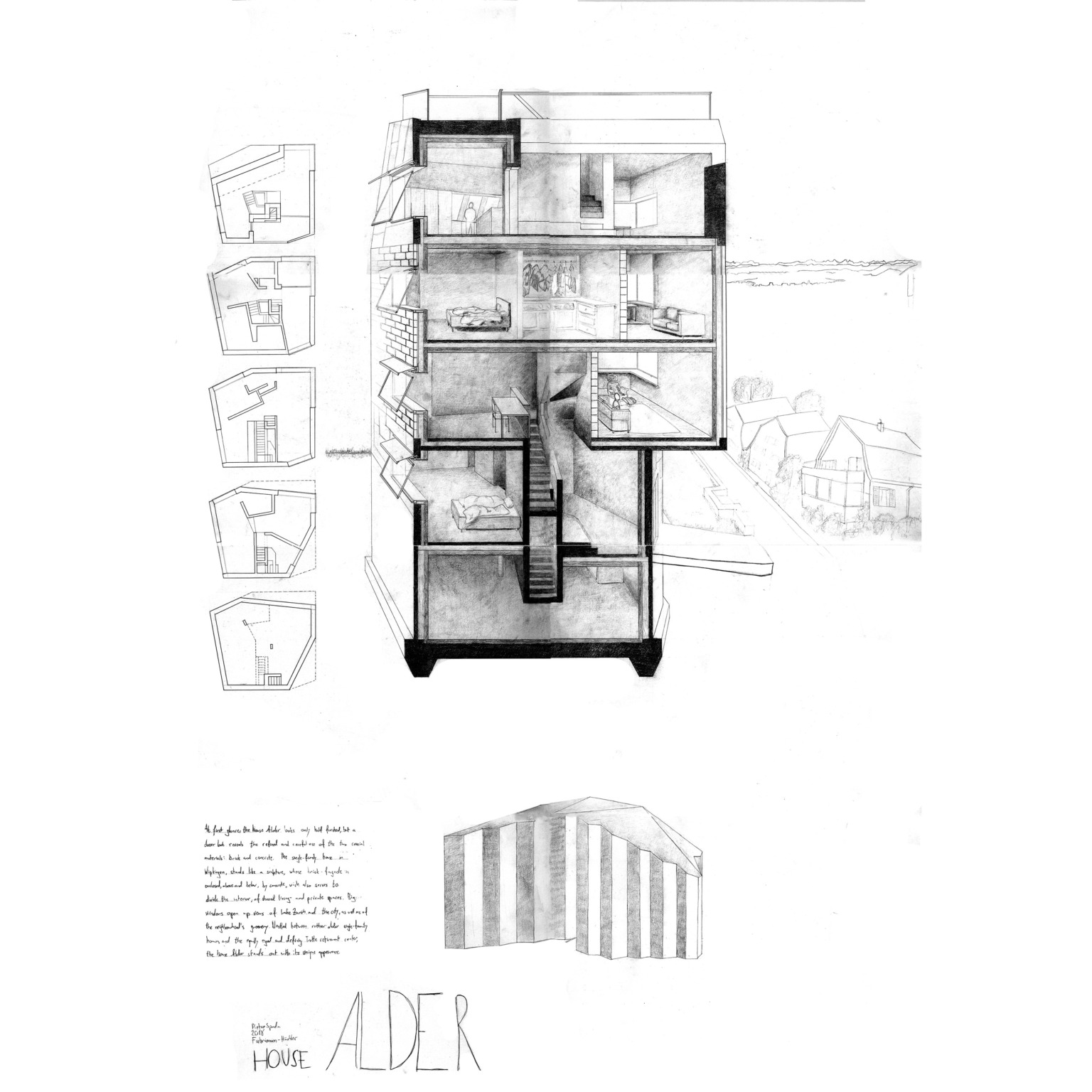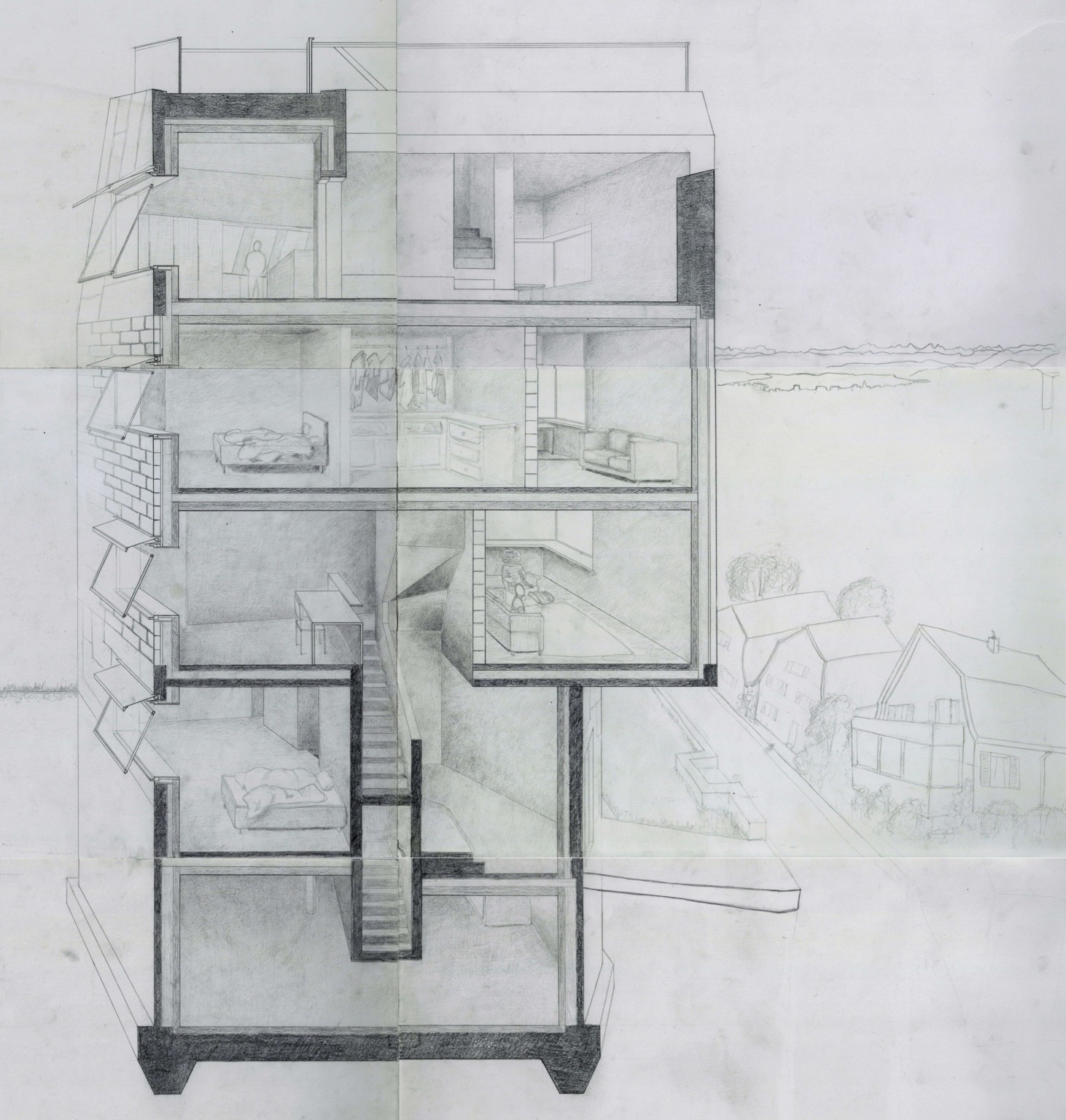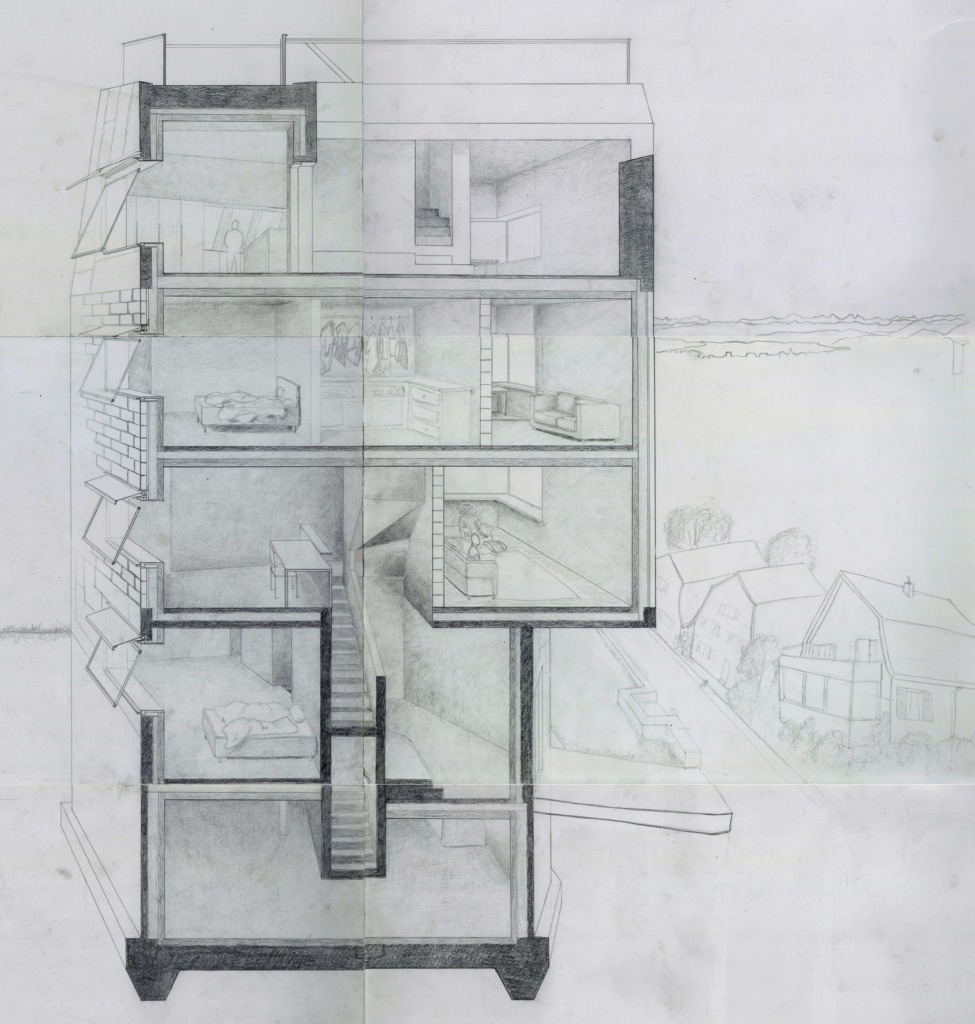Case Study – House Alder – A. Fuhrimann G. Hächler, 2018
- Zürich
- At first glance, the House Alder looks only half finished, but a closer look reveals the refined and careful use of the two crucial materials: Brick and concrete.
- The single-family house in Wipkingen, stands like a sculpture, whose brick-facade is specially confined to the top and bottom of the volume, with concrete, which also serves to divide the interior into shared and private living spaces.
- Big windows open up views of lake Zürich and the city, as well as of the neighbourhood’s greenery. Nestled between rather older single-family homes and the equally aged and defining Trotte retirement center, the House Alder stands out with its unique appearance.
Contributor: Pietro Spada





