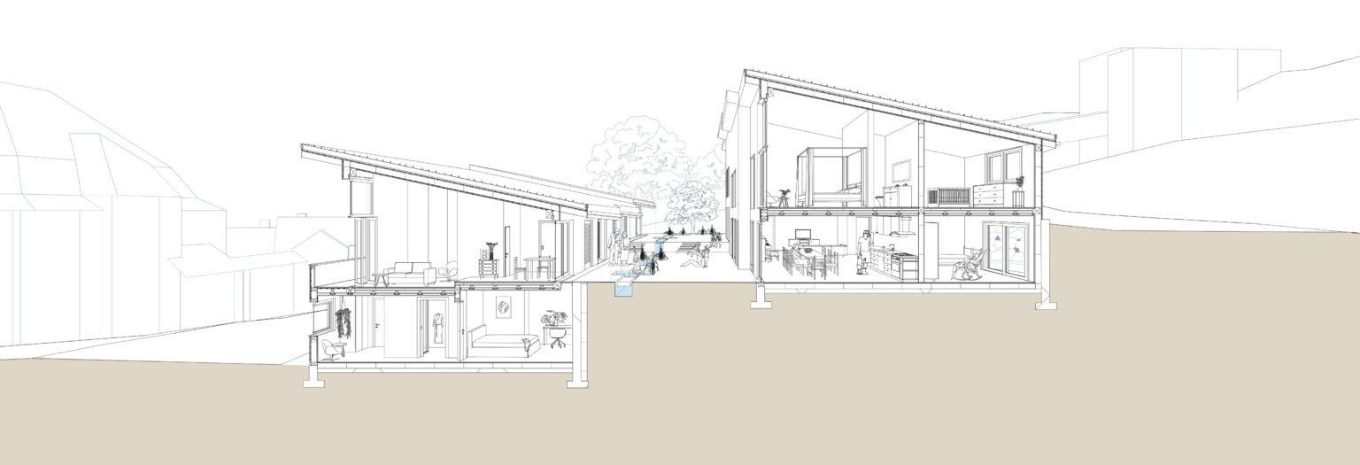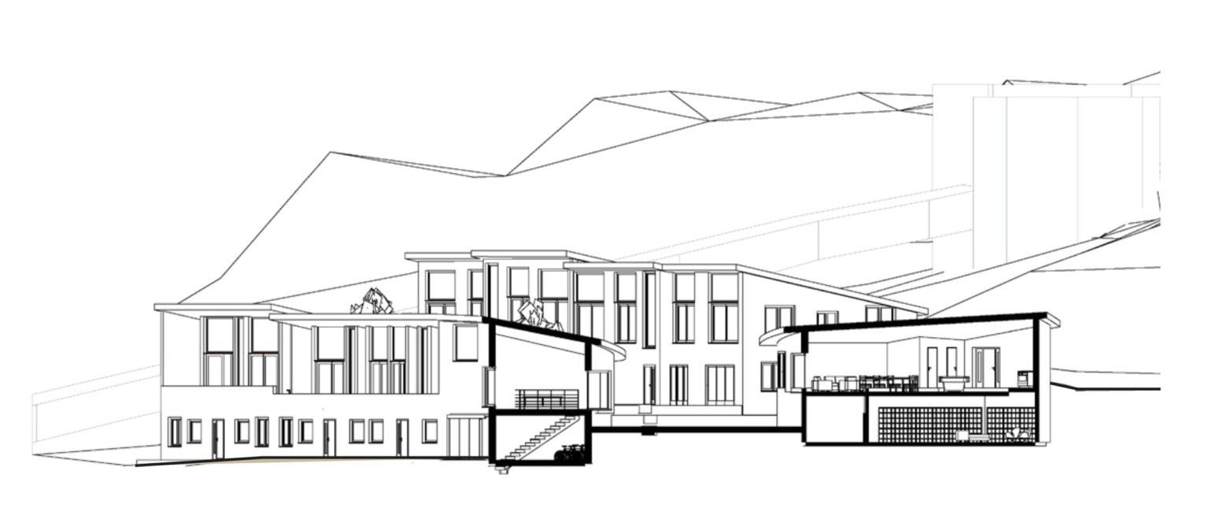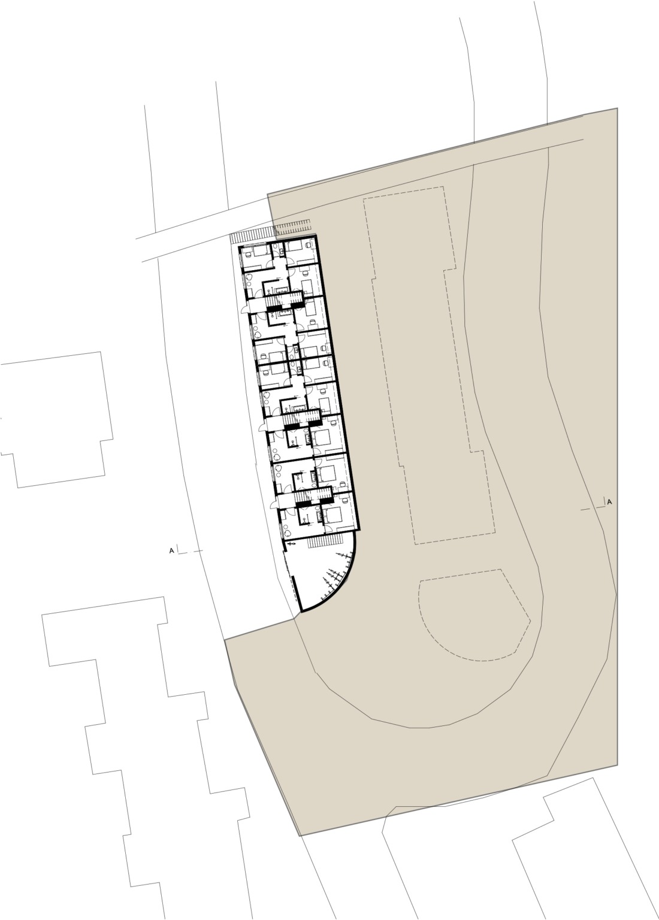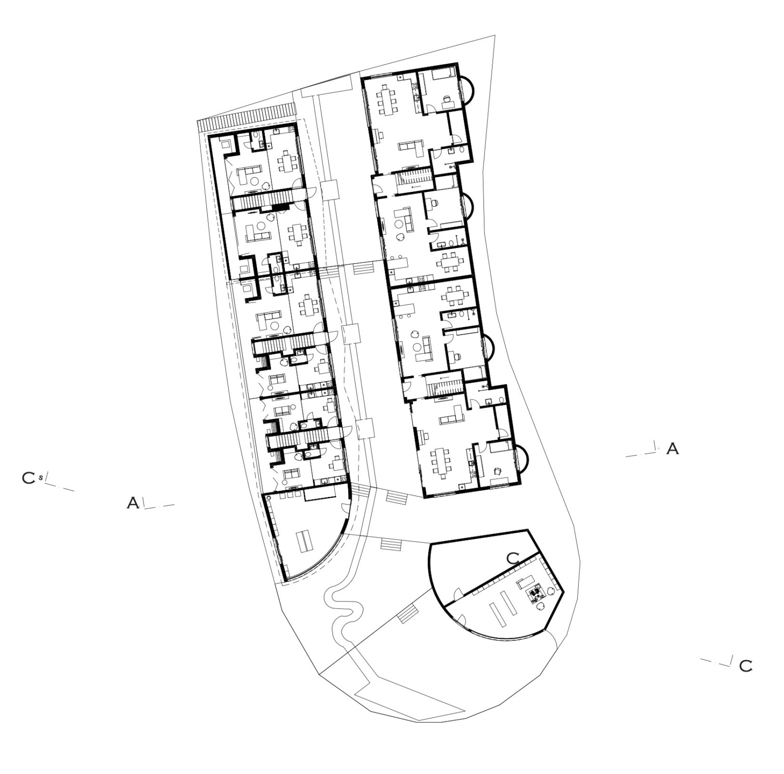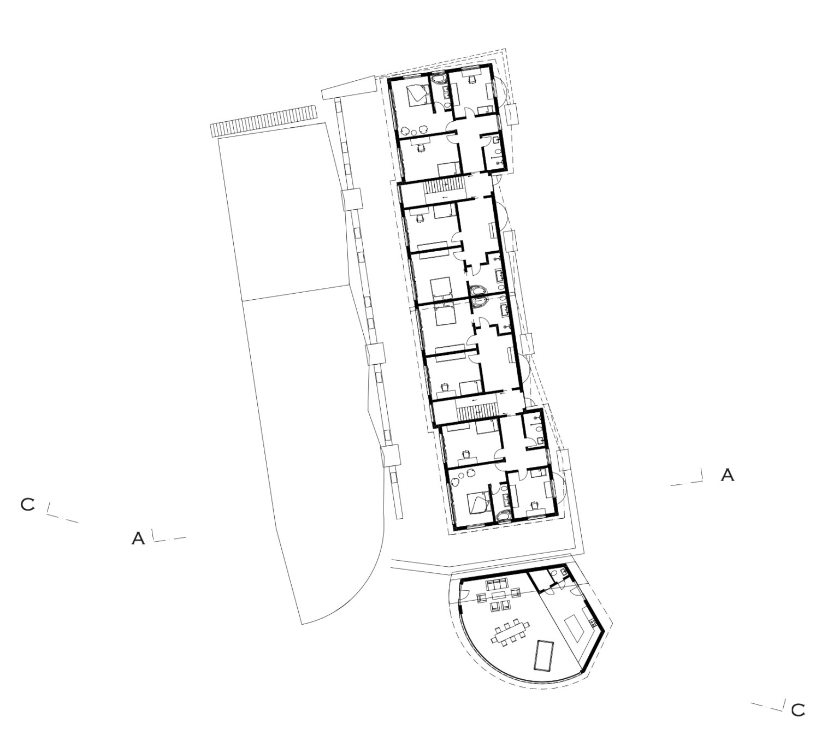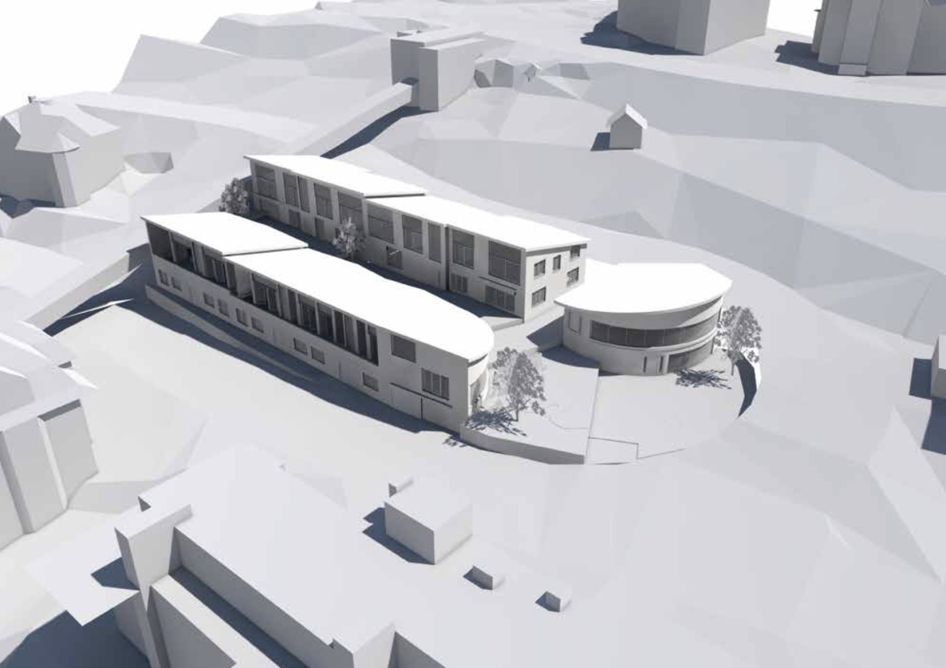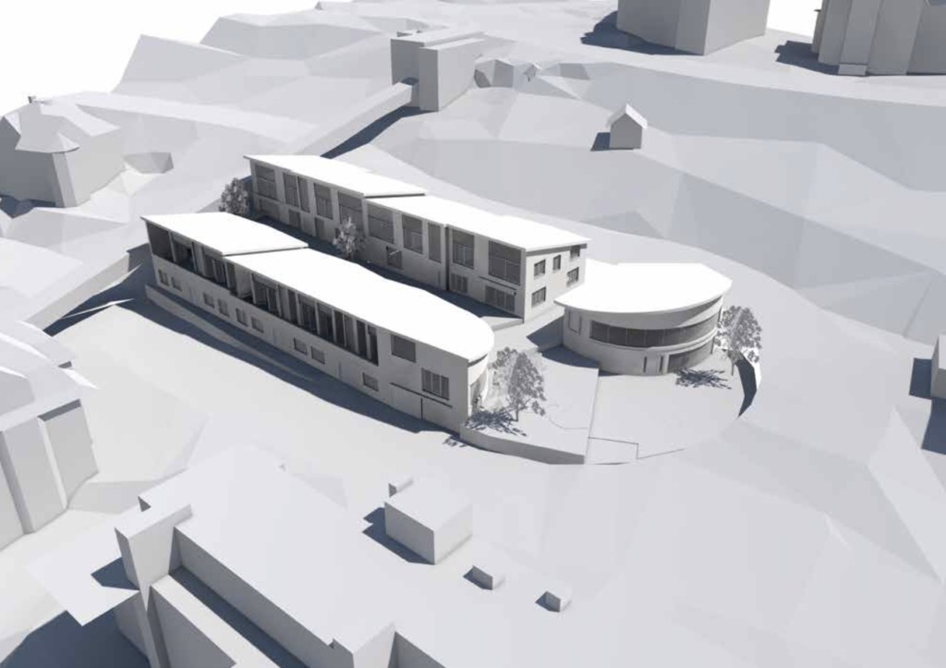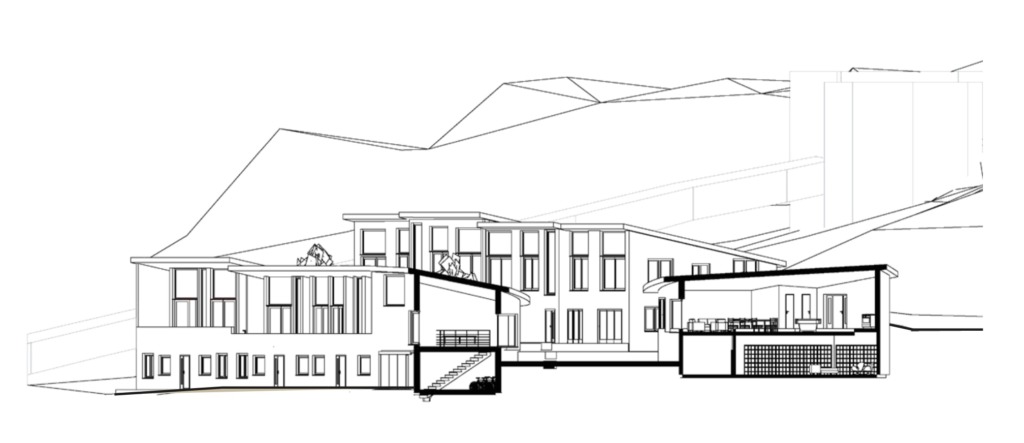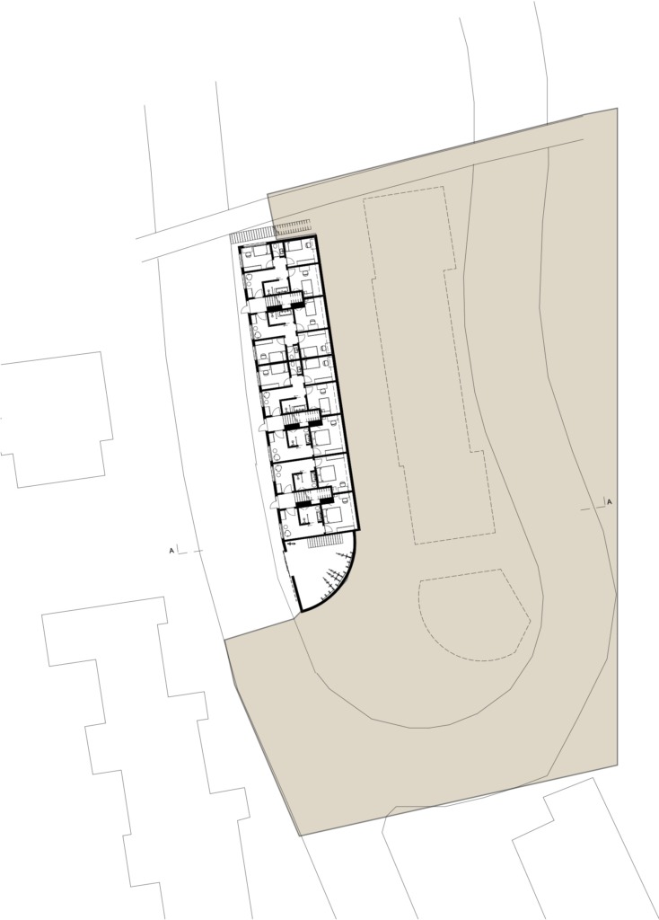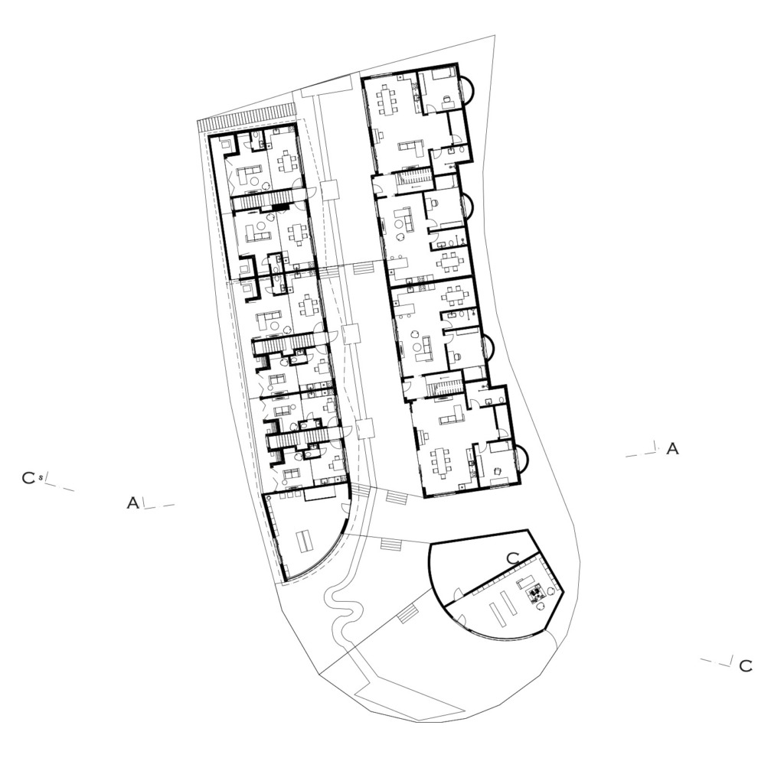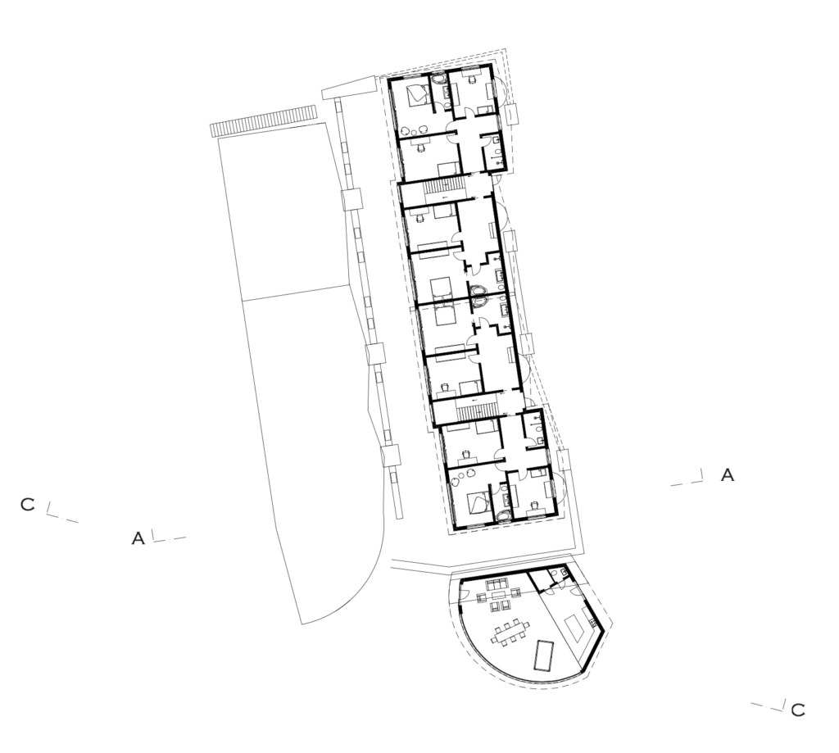The Terrace Continuum
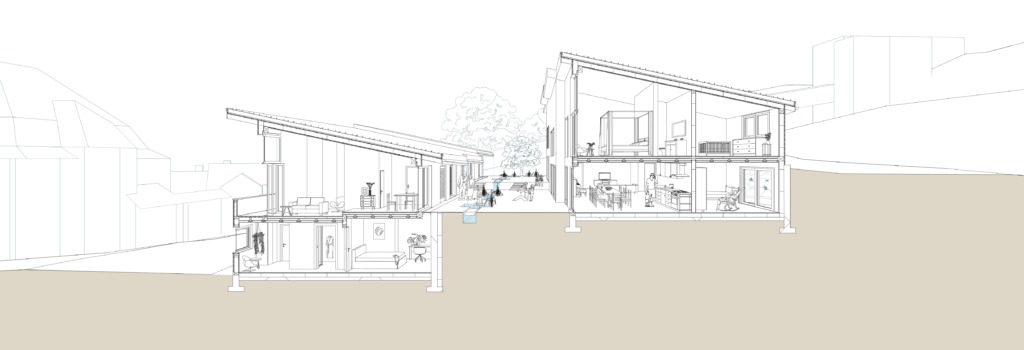
- Germaniastrasse, 8006 Zürich
- The Terrace Continuum has been created as integrative neighbourhood providing a lively environment for 2 age groups within 10 apartments. The lower complex is designed for elderly couples, whereas the upper complex inhabits young families. The open courtyard as well as the community pavilion connect the two complexes.
- Embedded between the two rows of maisonette flats is a yard, containing an automatic watering system on the western side, which gathers rainwater to nouris plants and vegetables and offers a playground for the children. A separate communal building serves as a a space foe events and as storage for garden utilities and other tools or toys.
- The differentiation of topography and leveling is used throughout the garden as well as the flats to define the different usages in the garden as well as in the apartments.
