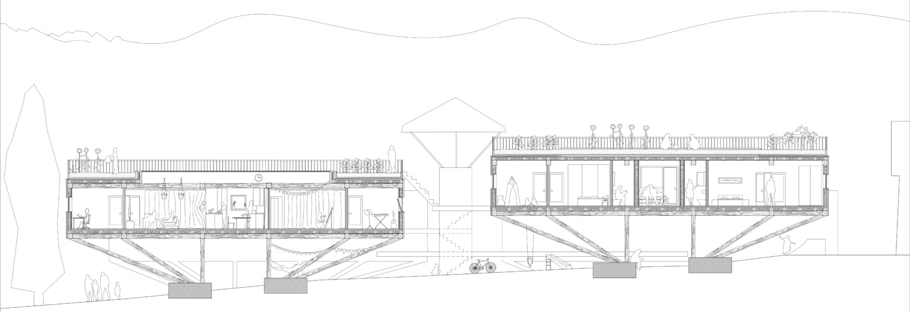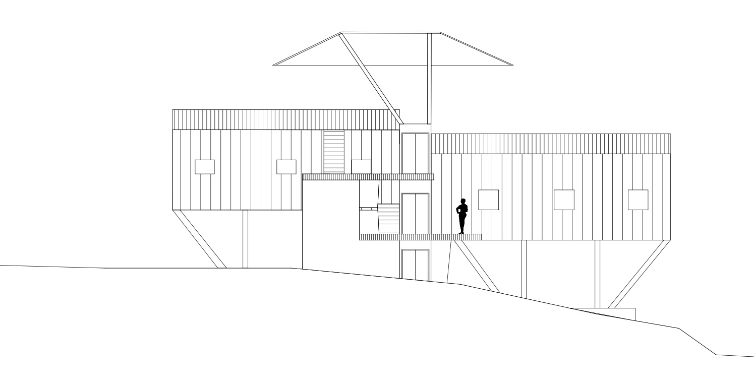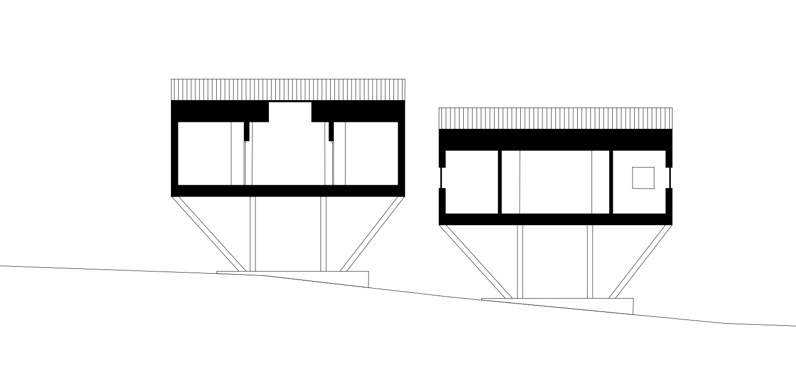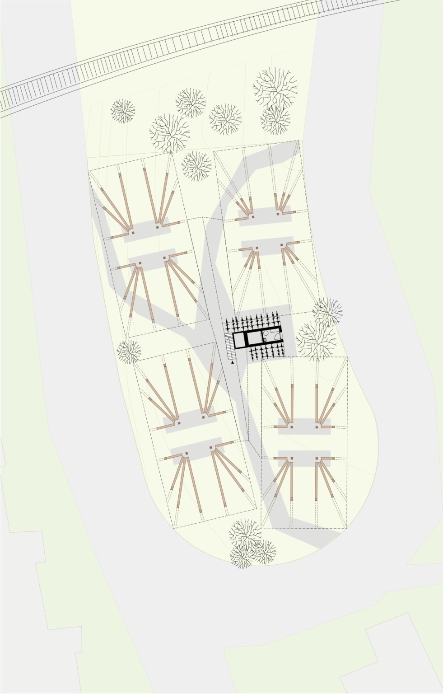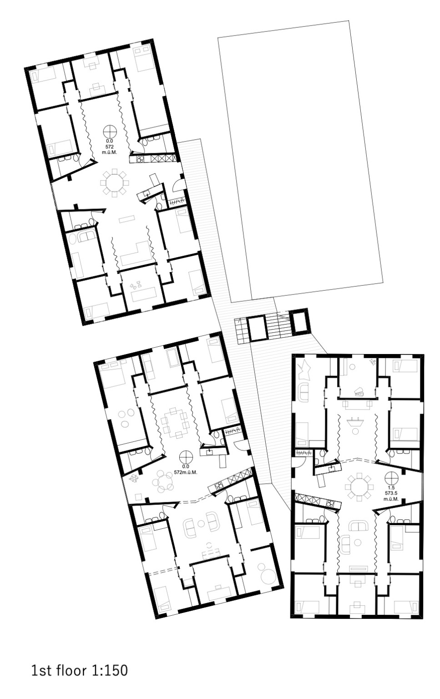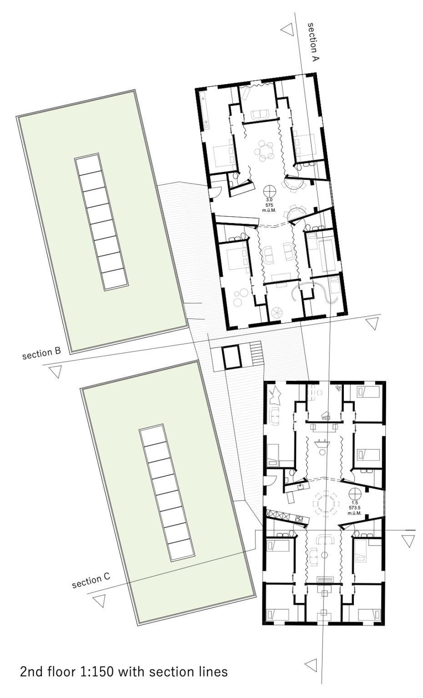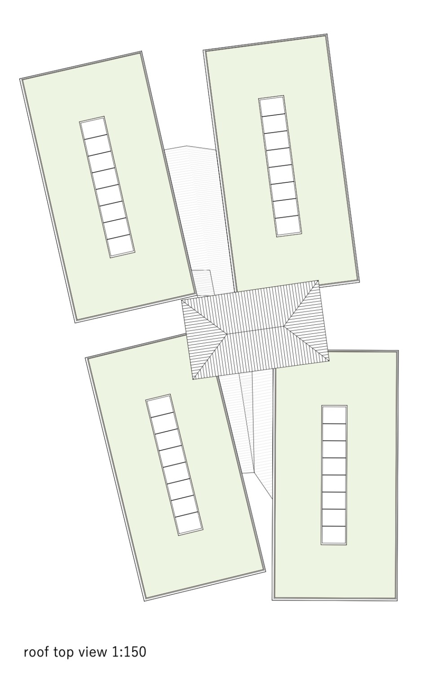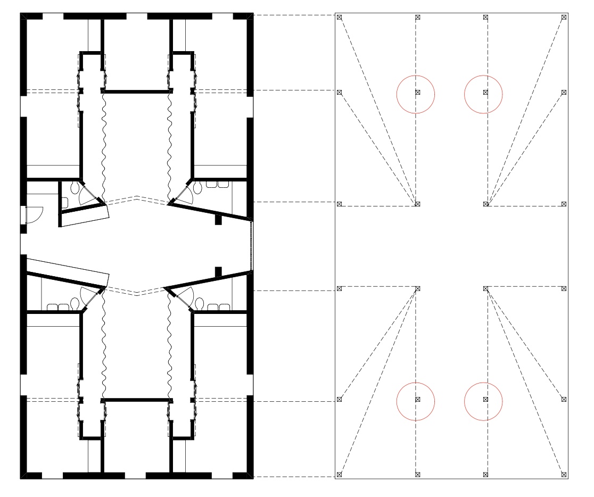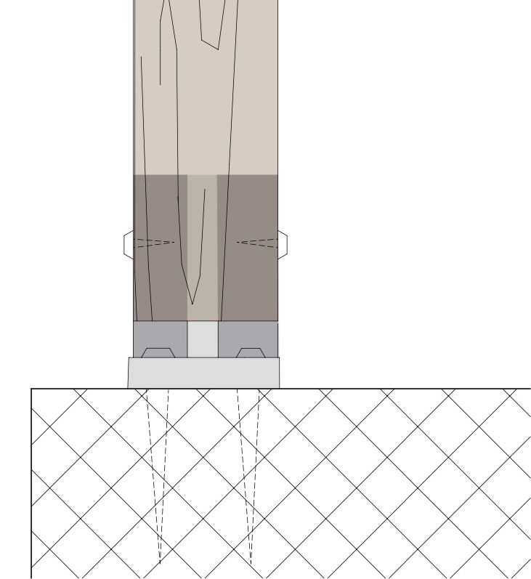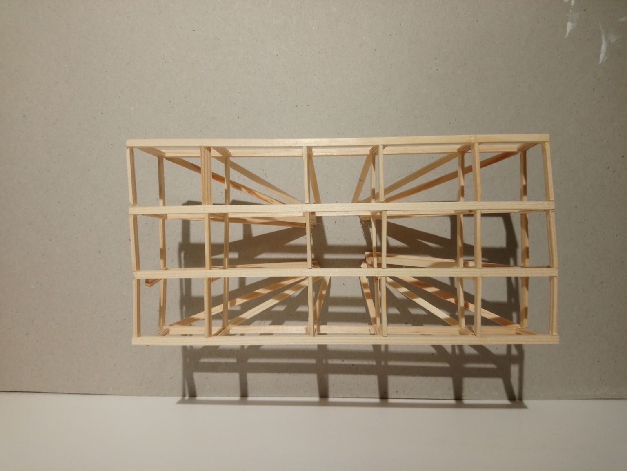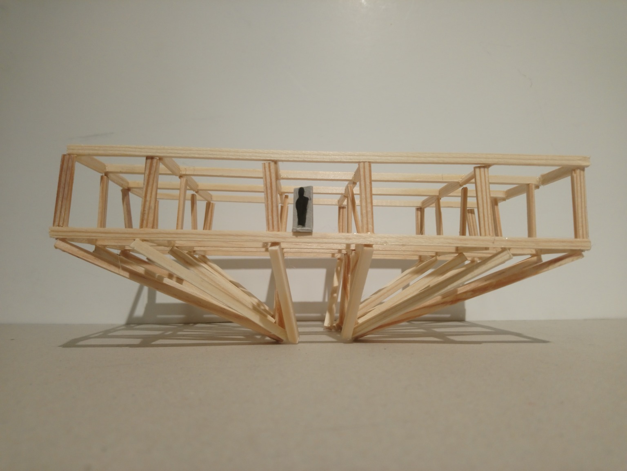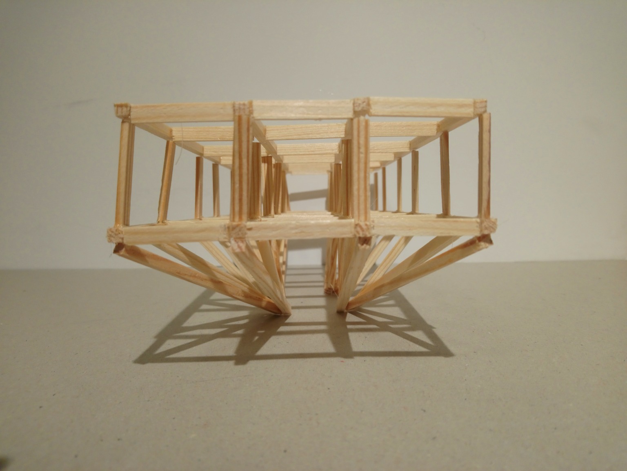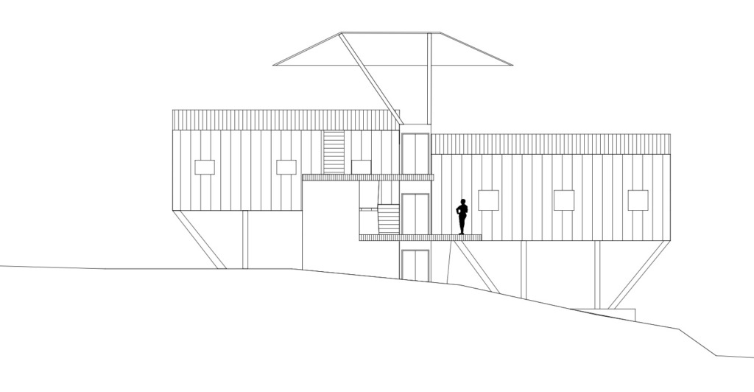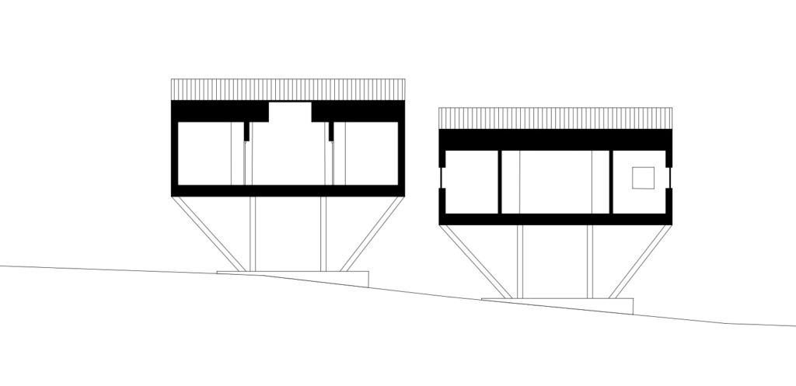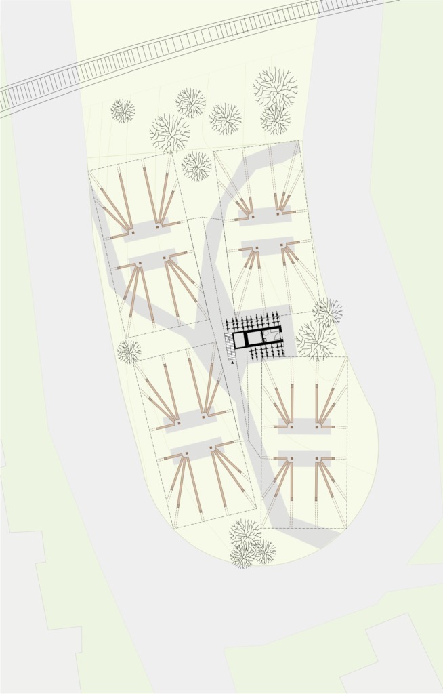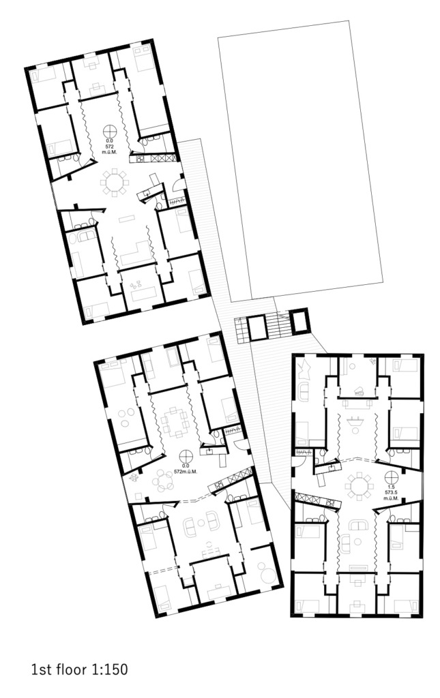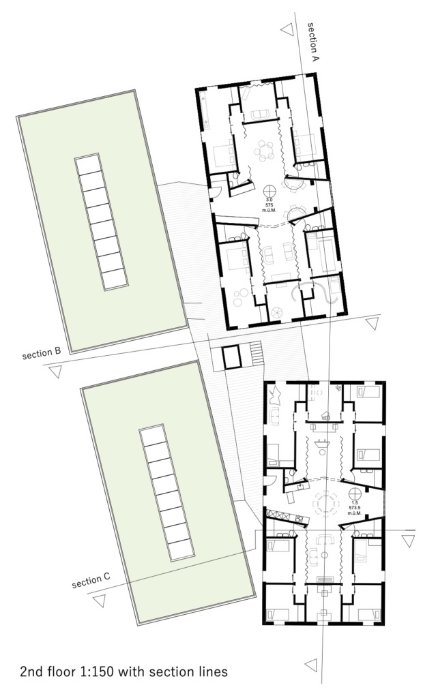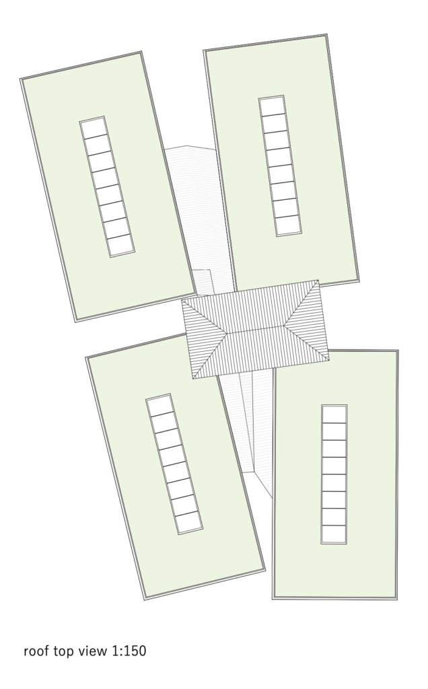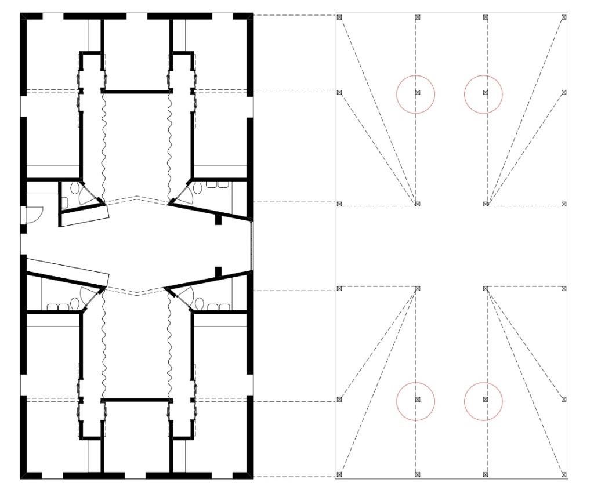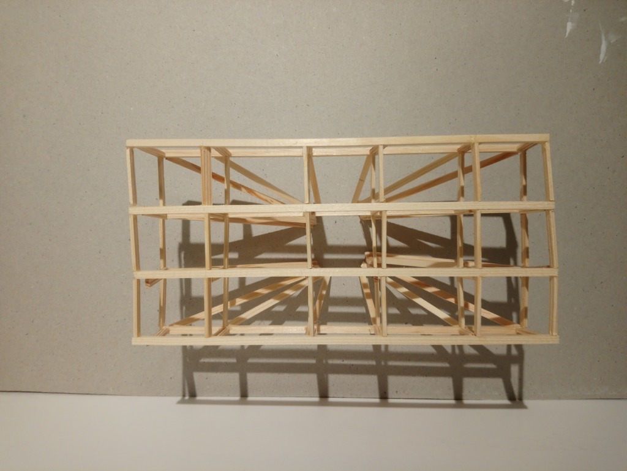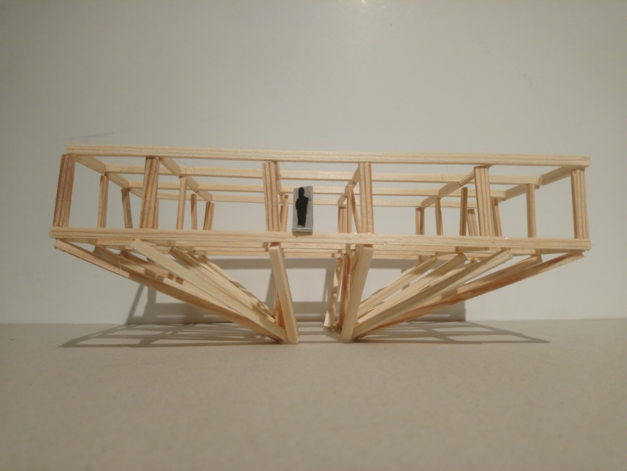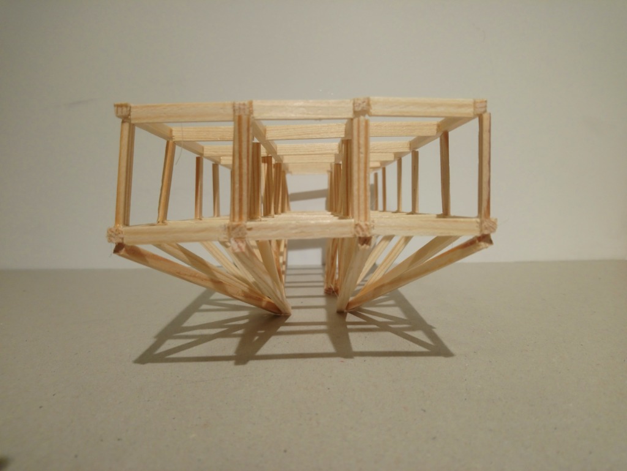Woodpecker
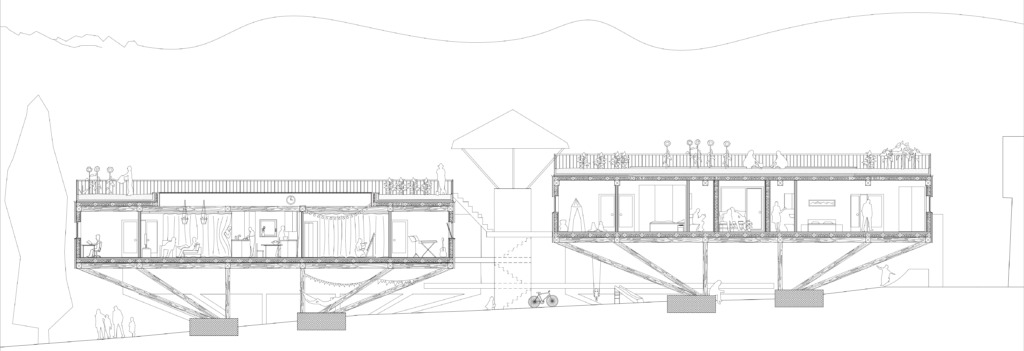
- Germaniastrasse, 8006 Zürich
- The project «Woodpecker» consists of four single-story buildings. The floorplan of all four buildings is structured the same way, but through flexible elements, it is possible to adapt the rooms according to different target groups. A passion for gardening and an affinity to live in shared apartments connects these different people.
- Houses are lifted onto pillars to give the residents a better view, more privacy and reduce the concrete foundations. A passion for gardening and an affinity to live in shared apartments connects these different people. It creates an open area and seems inviting. Roof gardens are on top of the buildings for planting vegetables or flowers.
- The access is located in the middle of the site, through an open staircase and an elevator, while pathways lead to the entrances of the different buildings and to the roof landscape. The elevated volumes allow the existence of a green park and public space underneath, while other desires are fulfilled by the measure of lifting the houses.
