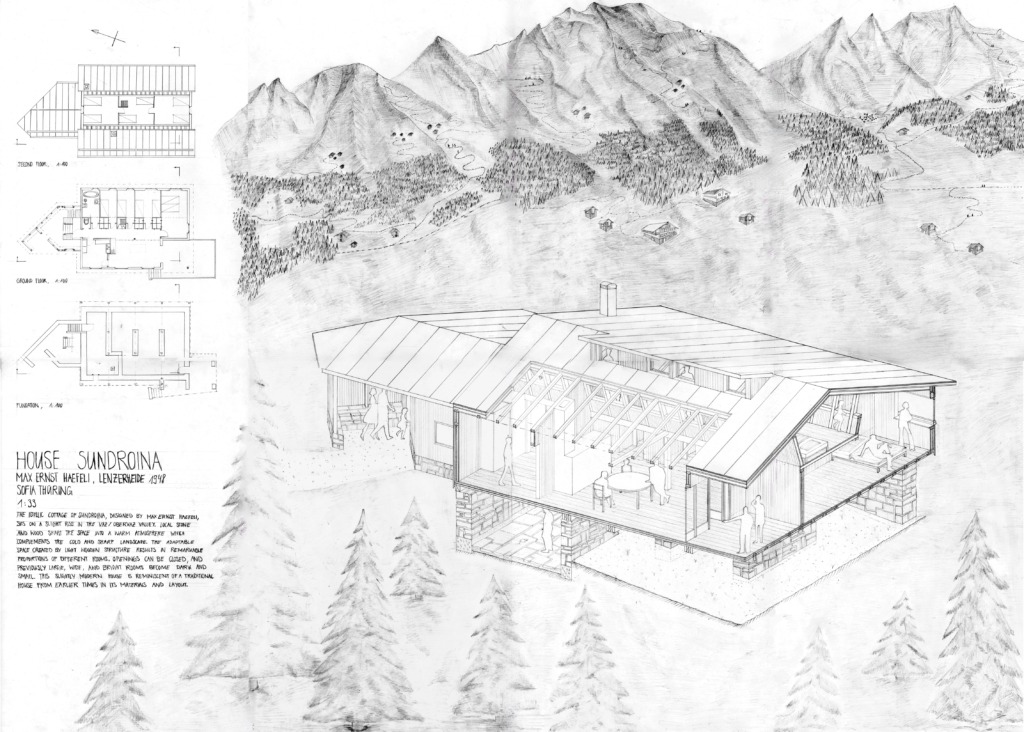Case Study – House Sundroina – 1948
- Lenzerheide, Graubünden
- The house features adaptable spaces, where openings can be closed or opened, transforming the rooms from wide and bright to dark and compact. A light wooden structure, visible in the floorplan, allows for flexible dimensions.
- The rooms are arranged on different levels, with multiple openings between them, creating dynamic interactions not only among the spaces but also with the residents. This layout fosters a fluid connection throughout the home.
- Although originally designed as a single-family house, it includes a steep, cupboard-hidden ladder leading to a low-ceiling attic, offering additional sleeping space. The house’s versatility allows it to evolve with its occupants' needs over time.
People: Cook, Eat, Gather, Read, Rest, See, Sit, Sleep, Talk, Work
typology: House, Landscape
Climate: Heat
Contributor: Sofia Thuering
