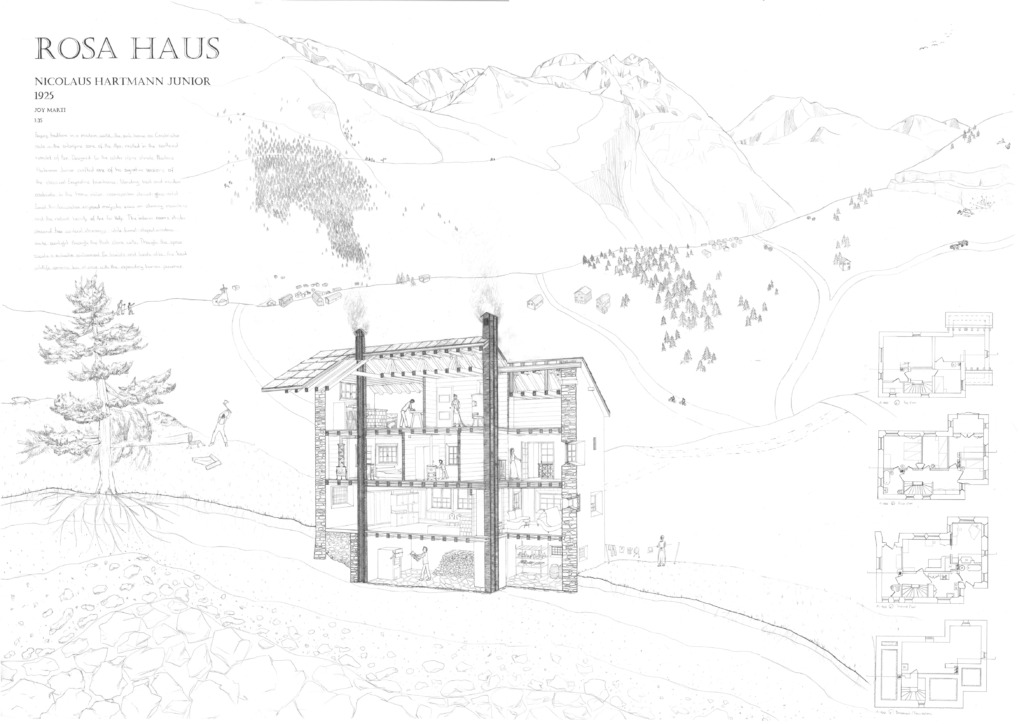Case Study – Rosa Haus – 1925
- Fex Tal, Graubünden
- Nicolaus Hartmann Jr.'s pink house in Fex blends traditional Engadine farmhouse elements with modern construction techniques. The design incorporates local stone walls reinforced with concrete, while funnel-shaped windows bring in additional sunlight. Swiss pine wood adds warmth to the interior, enhancing comfort.
- The house was built in a scattered hamlet, offering the stained-glass artist Ernst Rinderspacher an inspiring view of Il Chapütschin and Piz Tremoggia. The interior rooms are centered around two chimneys, creating a cozy, inviting atmosphere.
- As modern building practices evolve, they slowly displace local traditions and inhabitants, highlighting the tension between new and old ways of life.
People: Cook, Eat, Gather, Read, Rest, See, Sit, Sleep, Talk, Work
typology: House, Landscape
Climate: Heat
