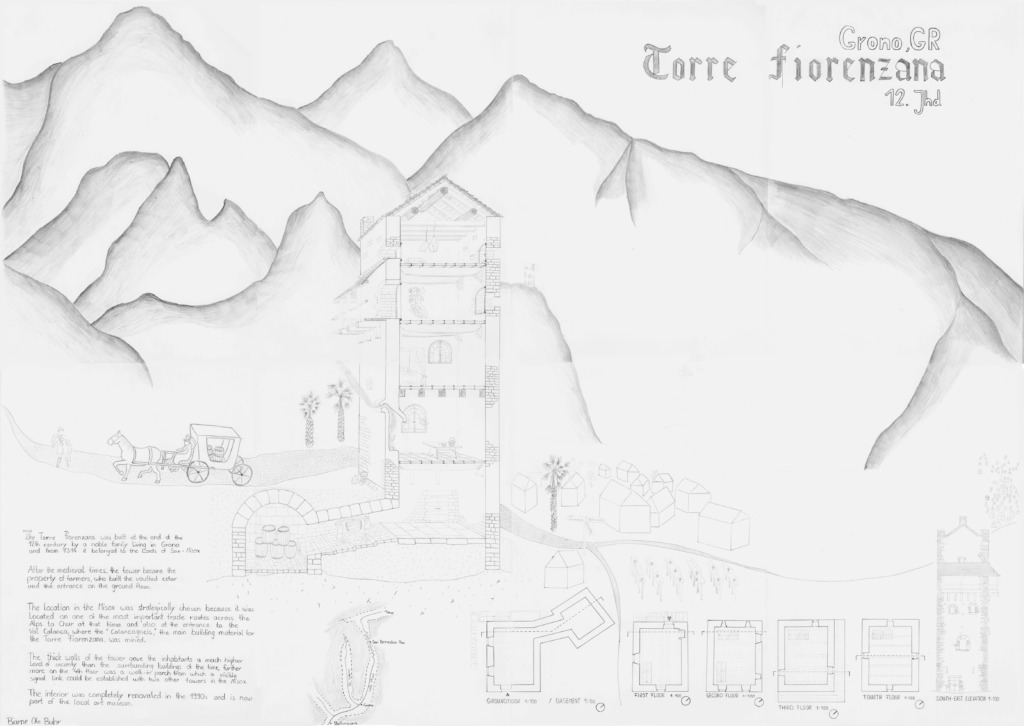Case Study – Torre Fiorenzana – 11XX
- Grono, Graubünden
- The 12th-century Torre Fiorenzana exemplifies the balance between shelter and living space, a rarity in its time when residences were vulnerable to intrusion. This five-storey rectangular tower, with walls up to 80 cm thick, has minimal window openings and could only be accessed through an elevated third-floor entrance for added security.
- Inside, remnants of residential life remain: a wall-embedded toilet, storage, a chimney, and spaces for drying meat or fruit. Residential functions are distributed across the tower’s levels, utilizing thick walls for protection while allowing minimal connection to the outside through small windows.
- This design merges protection with livability, creating a fortified yet functional interface between shelter and living space—a unique solution for its era.
People: Cook, Eat, Gather, Read, Rest, See, Sit, Sleep, Talk, Work
typology: House, Landscape
Climate: Heat
