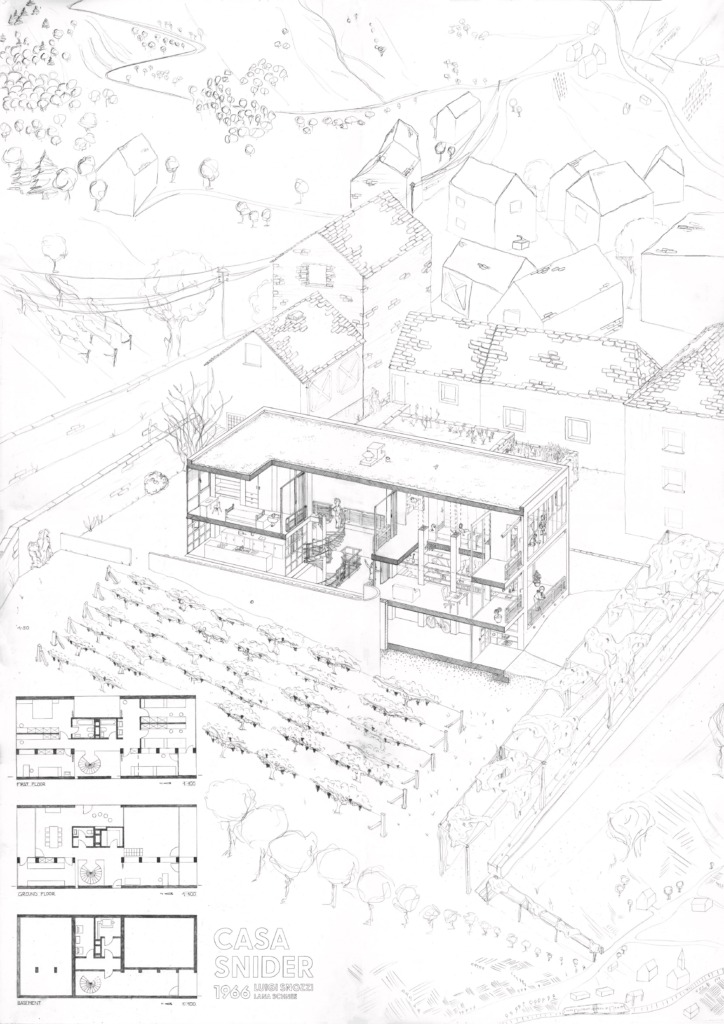Case Study – Casa Snider – 1966
- Verscio, Ticino
- Casa Snider, designed by Luigi Snozzi for a family of eight in Versico TI, contrasts with the surrounding traditional buildings. It forms a courtyard with three stone structures, echoing the local village typology, while the house itself is constructed with brick walls, reinforced concrete floors, and a flat roof.
- The house has a central pillar wall and galleries connecting rooms to two key two-storey spaces, allowing for open views and great permeability. The north and south facades offer panoramic views of the valley.
- The west façade is deliberately closed, with only two precisely placed windows, marking a strong boundary between the village and the rural surroundings.
People: Cook, Eat, Gather, Read, Rest, See, Sit, Sleep, Talk
typology: House, Landscape, Open Space, Terrace, Garden
Climate: Light
