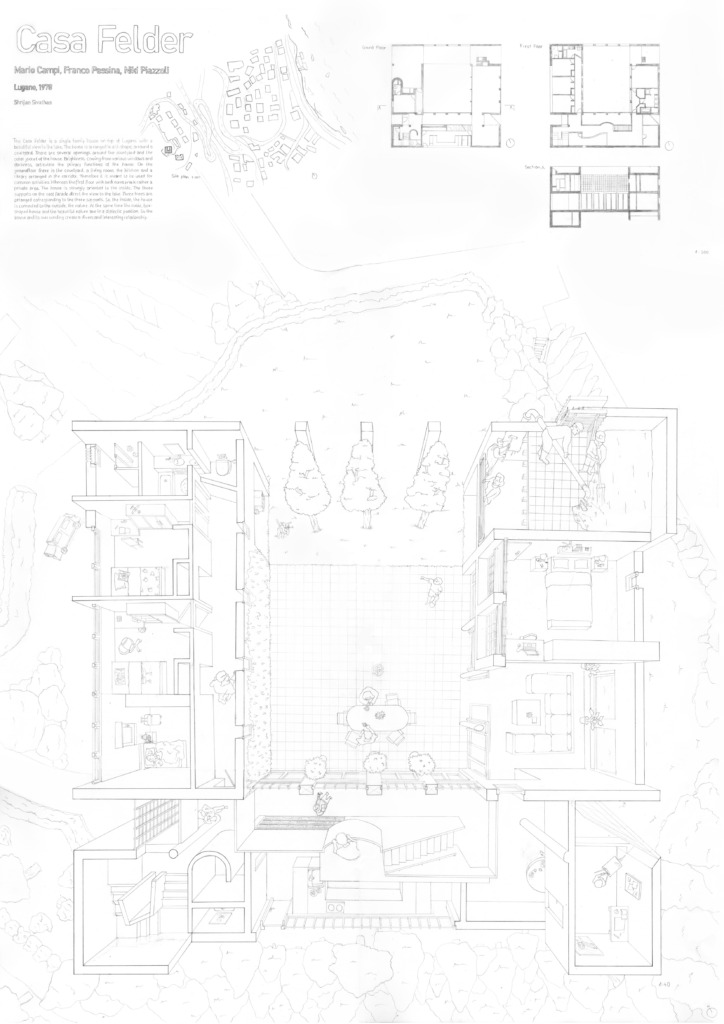Case Study – Casa Felder – 1978
- Lugano, Ticino
- Casa Felder in Lugano is a U-shaped house centered around a courtyard with views of the lake. The ground floor includes communal spaces, while the first floor houses private areas like the bedrooms.
- The house's east-facing facade features three supports that frame the lake view, with trees placed to complement the structure and connect the house to nature.
- The design creates a dynamic relationship between the cubic house and its surrounding landscape.
Contributor: Shrijan Sivathas
