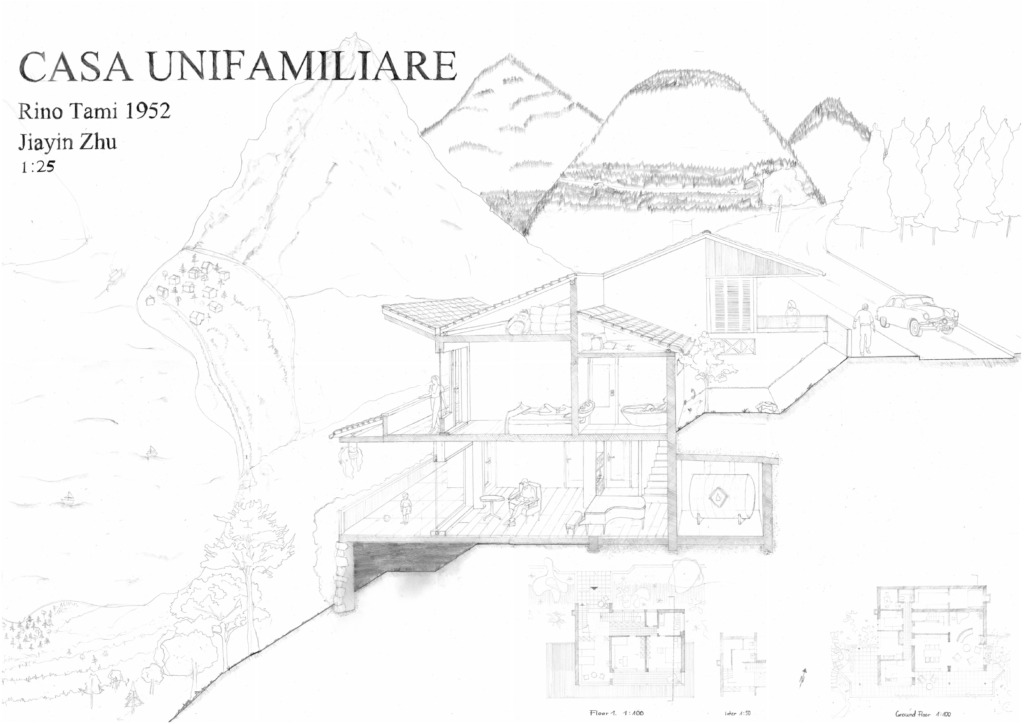Case Study – Casa Unfamiliar – 1952

- Rino Tami, Ticino
- Casa Unifamiliare in Sorengo (1952) harmonizes with its surroundings through its distinctive gable roof, curving upward to align with the terrain and open the south-facing façade toward Via Nassa.
- Built with red clay tiles, concrete, and wood, the house balances technical design with Ticino's natural landscape while blending into the traditional aesthetic of neighbouring settlements.
- This structure exemplifies modernist principles merged with contextual sensitivity, connecting architecture to both the environment and local vernacular.