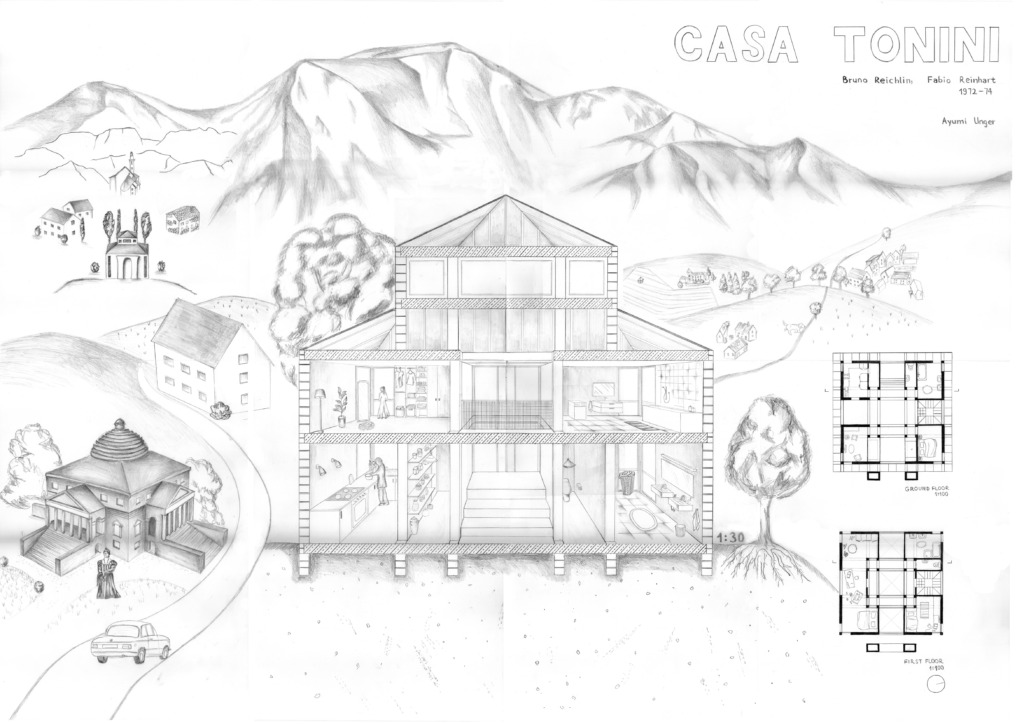Case Study – Casa Tonini – 1974
- Torricella-Taverne, Ticino
- The Reichlin and Reinhart house, built in the Palladian style, emphasizes a central space that serves as the focal point of the design. Its strict symmetry and distinctive architecture set it apart from its surroundings, with the raised roof highlighting the central room from the exterior.
- Inside, the two-story central space is lit from five directions, allowing sunlight to trace its path throughout the day. This room intersects two axes, connecting the lower rooms directly and the upper floor via a gallery, creating a public and transparent heart of the house.
- Everything in the house is organized around this central area, reflecting a clear vision of communal living. The space functions as both the physical and symbolic core of the home.
People: Cook, Eat, Gather, Read, Rest, See, Sit, Sleep, Talk
typology: House, Landscape
Climate: Heat, Others
