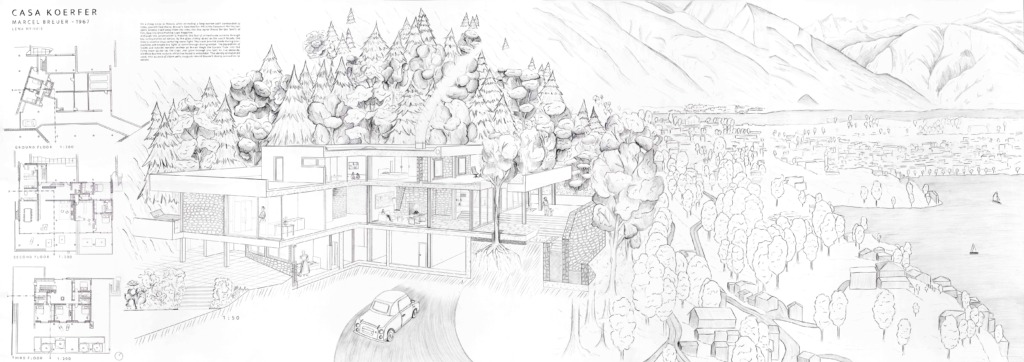Case Study – Casa Koerfer – 1967
- Moscia, Ticino
- Marcel Breuer’s Casa Koerfer, located on a steep slope in Moscia, offers stunning views of Lago Maggiore from its two upper floors, designed for the family. The basement, reserved for servants, faces away from the view, while the living spaces open to the breathtaking landscape.
- Despite its massive construction, the house retains a treehouse-like feel, blending nature with architecture. Large glass sliding doors on the south façade allow sunlight to pour in, with trees providing shade in summer and letting light through in winter.
- The boundary between inside and outside is blurred, with the terrace floor extending into the living room and trees growing through the roof. The use of stone walls and other materials underscores Breuer’s deep connection to the natural surroundings.
People: Cook, Eat, Gather, Read, Rest, See, Sit, Sleep, Talk
typology: Landscape, Open Space, Garden, House
Climate: Light
