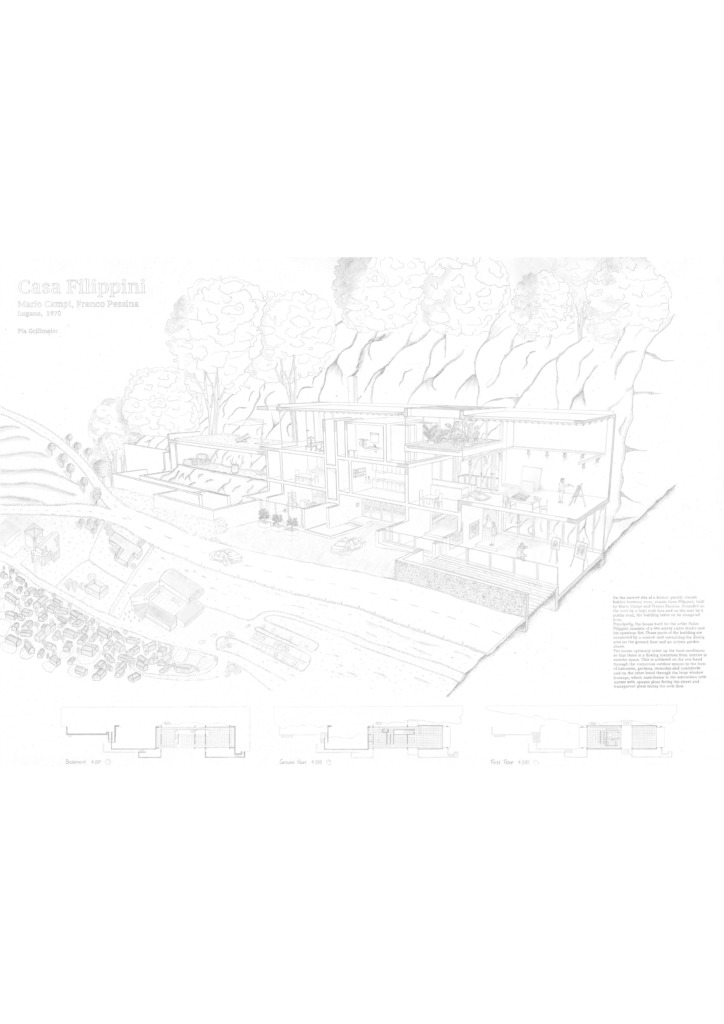Case Study – Casa Filippini – 1970
- Lugano, Ticino
- Casa Filippini, designed by Mario Campi and Franco Pessina, is located on a narrow site in a former quarry, tucked between trees. The house's elongated form is shaped by its surroundings, with a high rock face on the west and a public road on the east.
- The building includes a two-story studio and a spacious flat, connected by a narrow unit with a dining area and an atrium garden above. This design promotes a seamless flow between indoor and outdoor spaces.
- This thoughtful design maximizes the connection with nature while providing privacy and a strong sense of place.
People: Cook, Eat, Gather, Read, Rest, See, Sit, Sleep, Watch
typology: House, Landscape, Terrace
Climate: Light
Contributor: Pia Grillmeier
