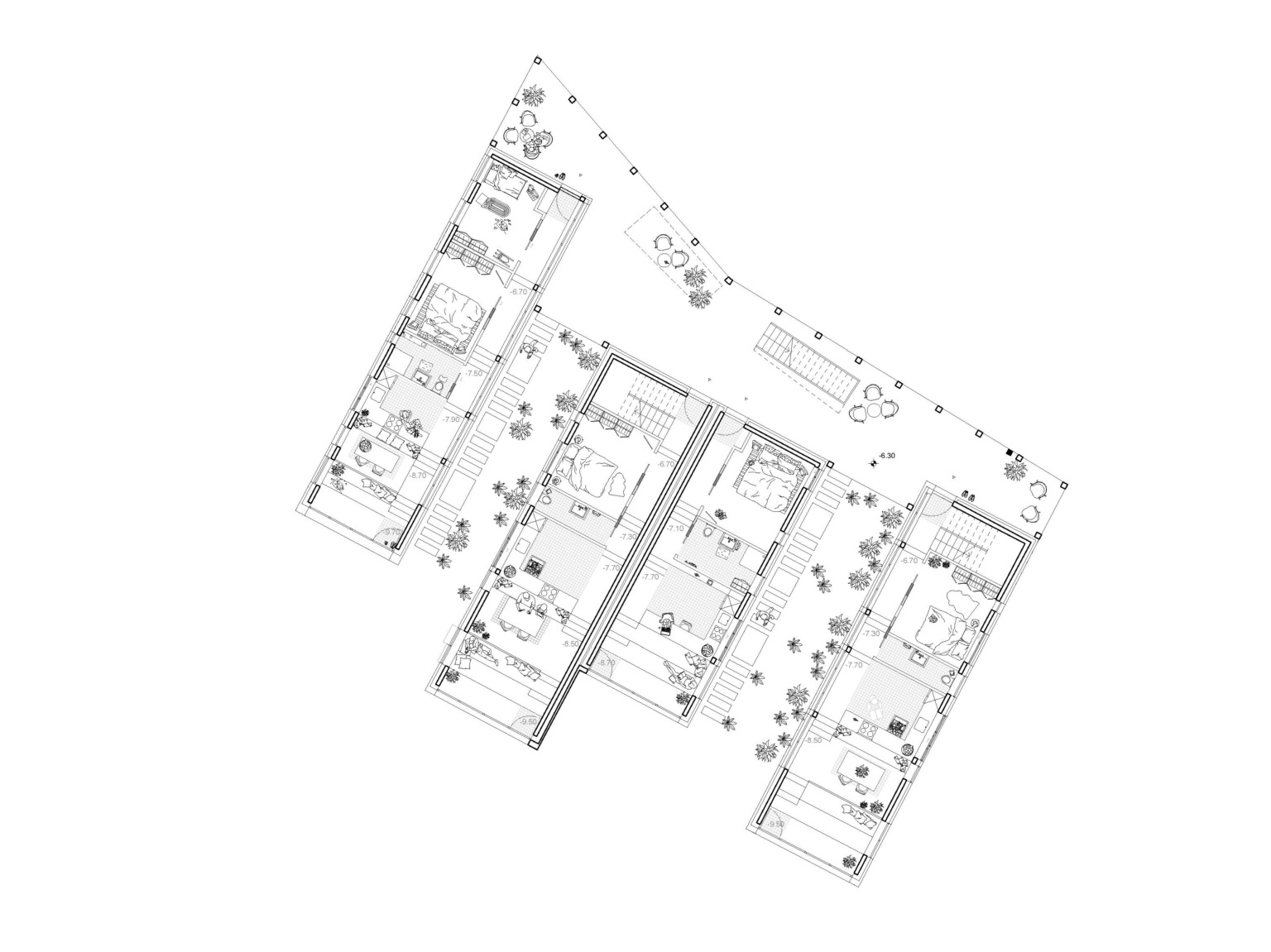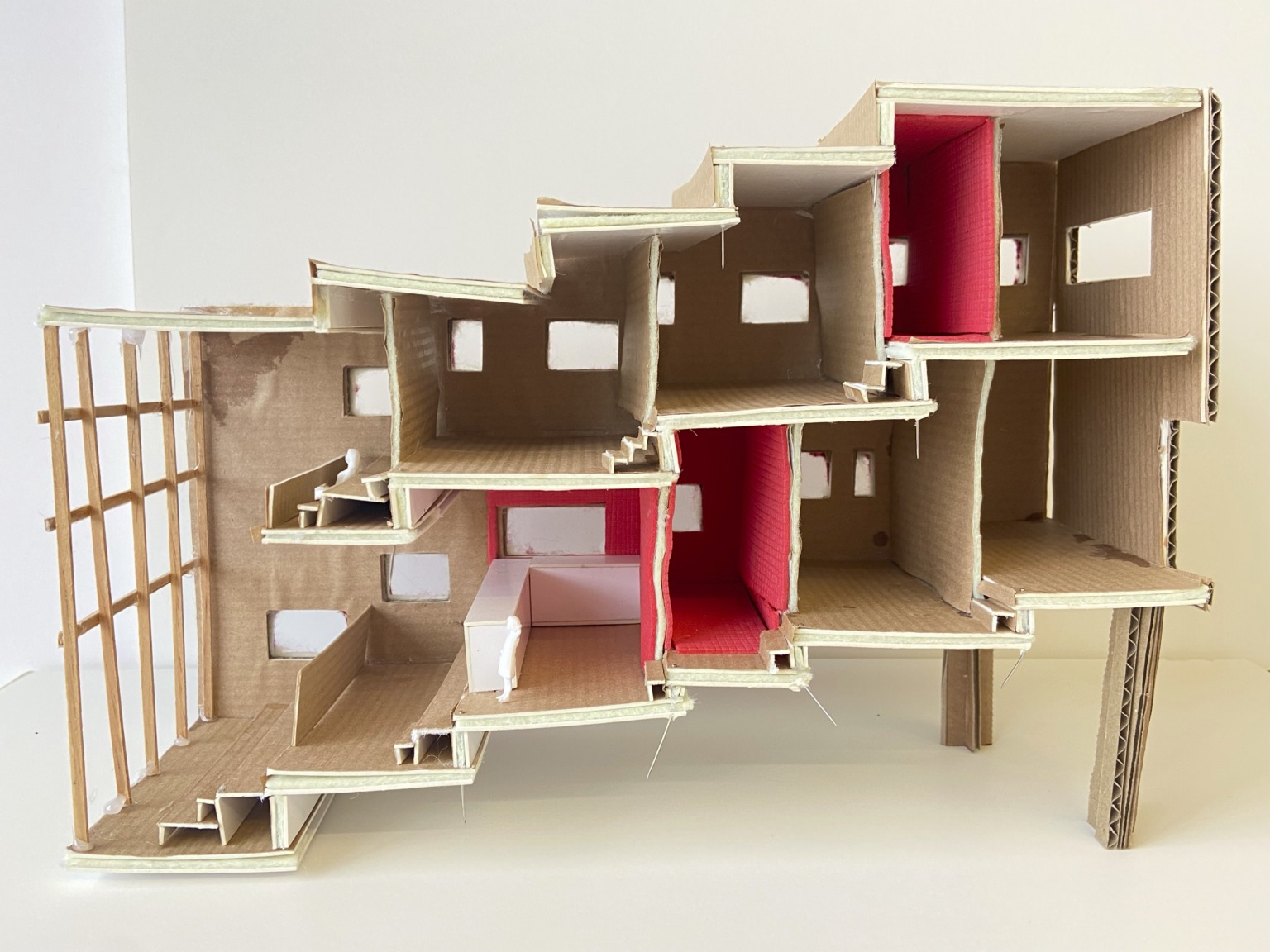Casa Collina

- Viganello, Lugano
- Casa Collina, seamlessly integrates into its surroundings, creating a landscape on top of a landscape. The seven apartments adapt vertically to diverse resident needs, offering four typologies. Individual platforms and a continuous staircase establish both vertical functionality and a gradient from public to private spaces.
- With continuous window facades on both long sides, exposure is regulated through an offset brick pattern. This allows for the creation of both introverted and extroverted moments. A central loggia serves as a covered semi-public space, allowing residents to enjoy the outdoors or move into the garden.
- Farming plays a key role, cultivating the steep terrain to meet residents' needs, with surplus produce shared through a strategically located kiosk.
















