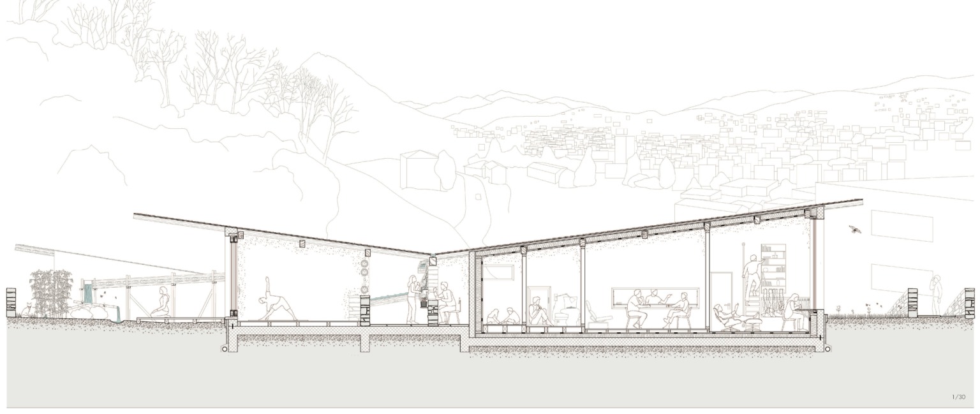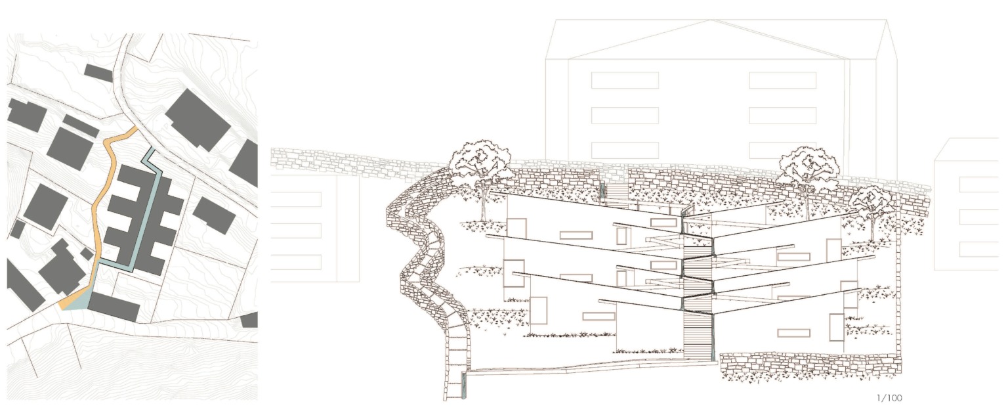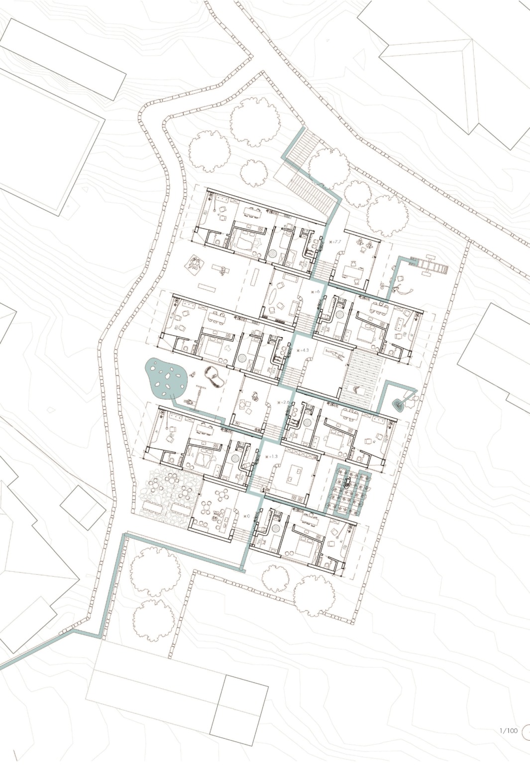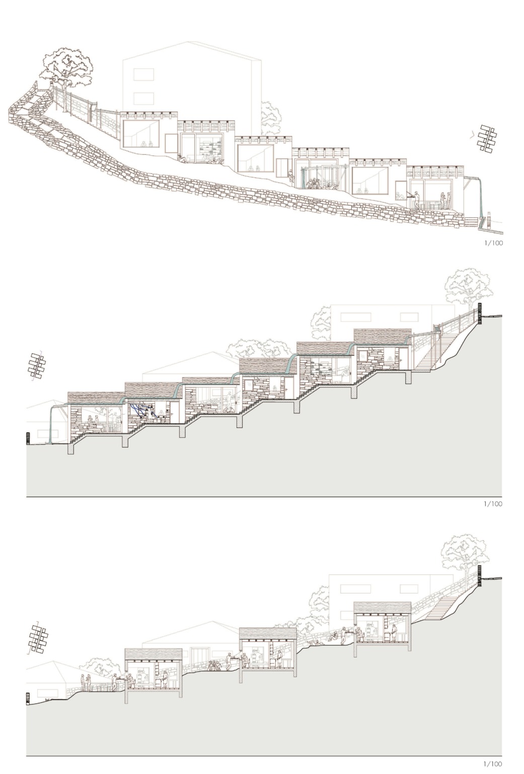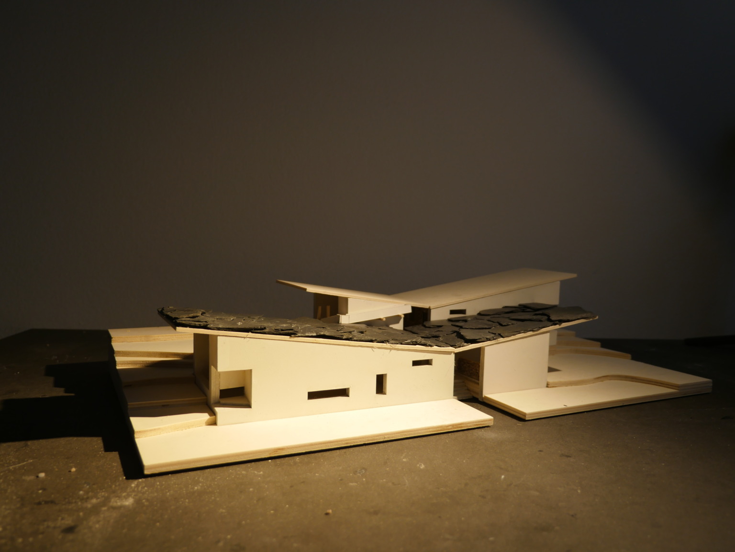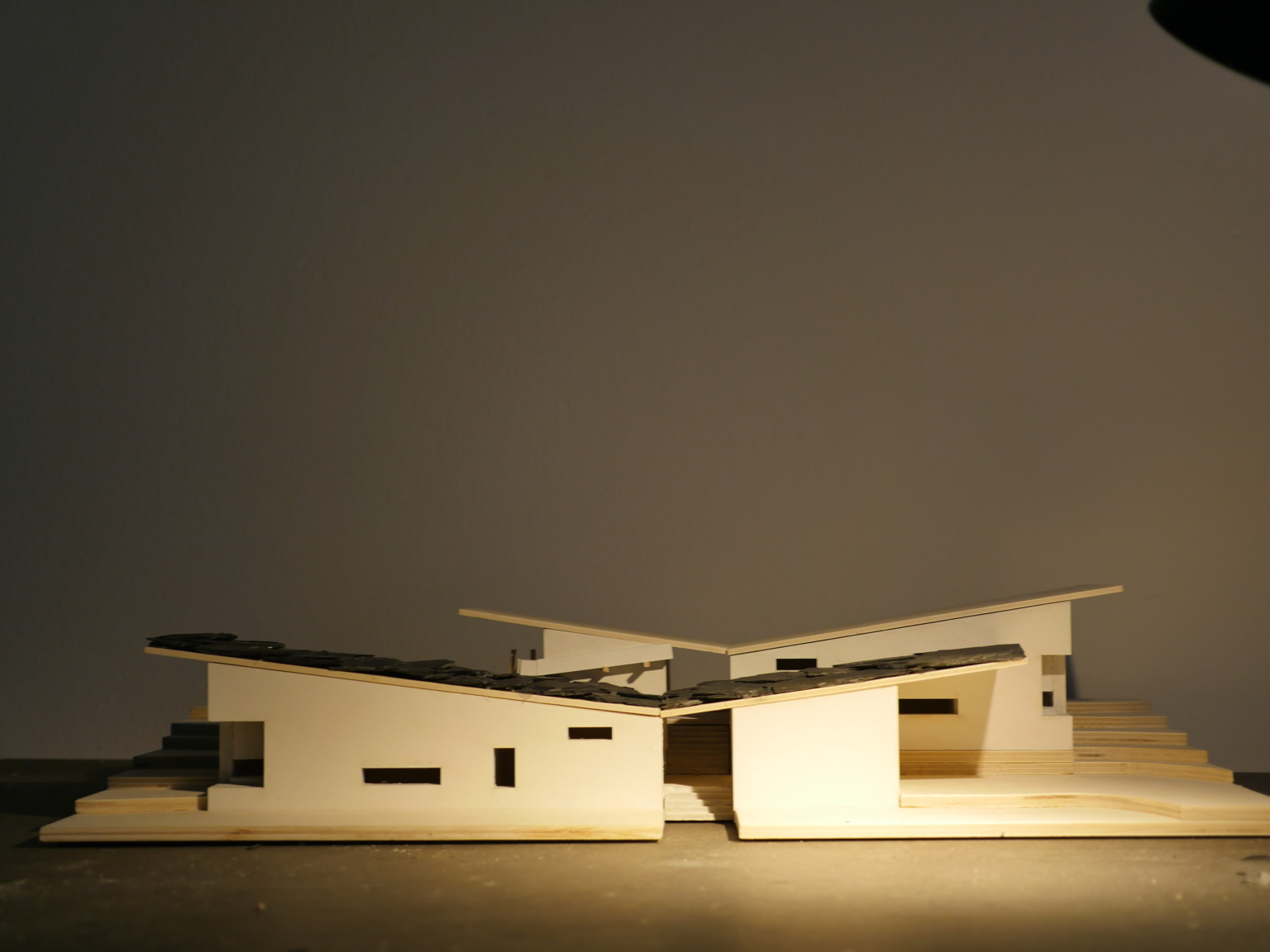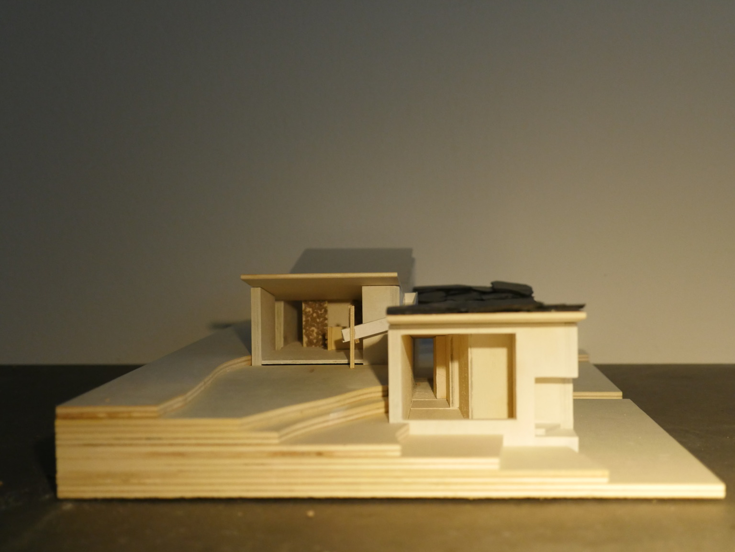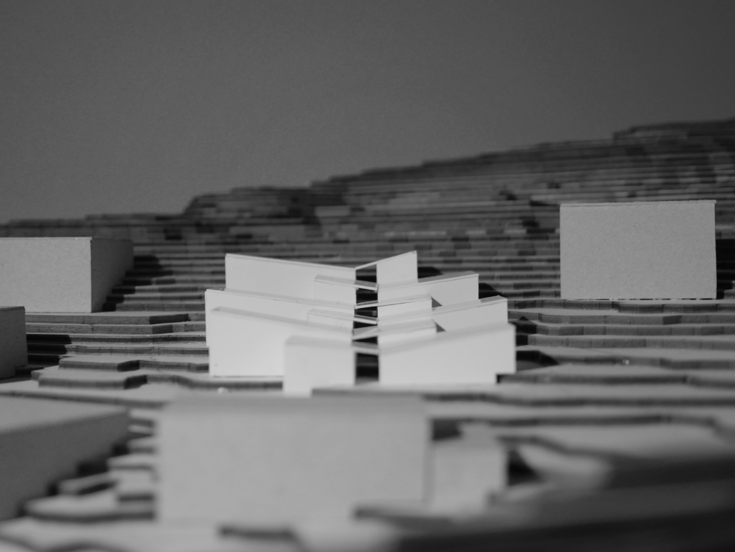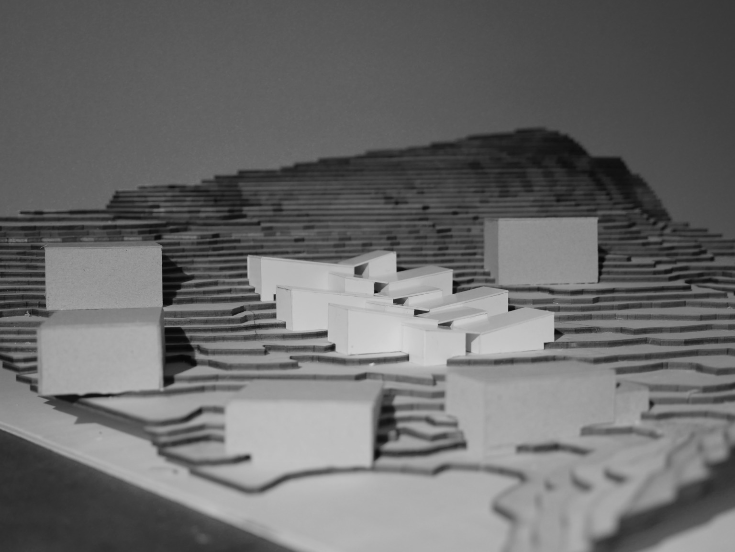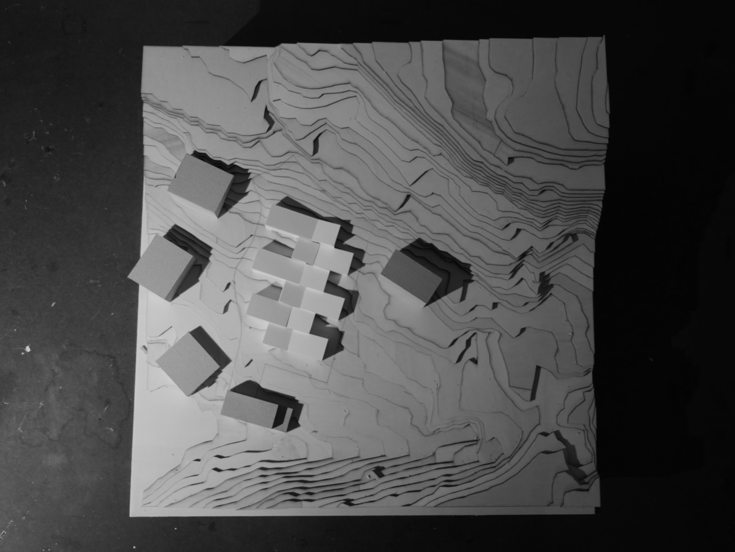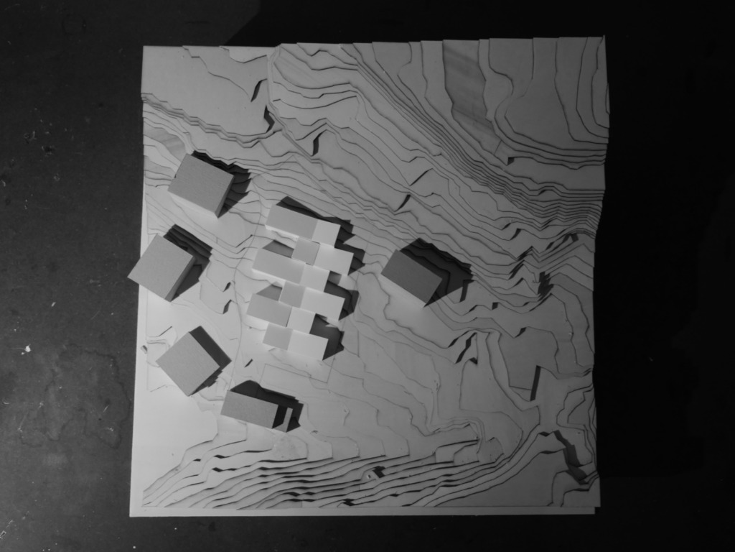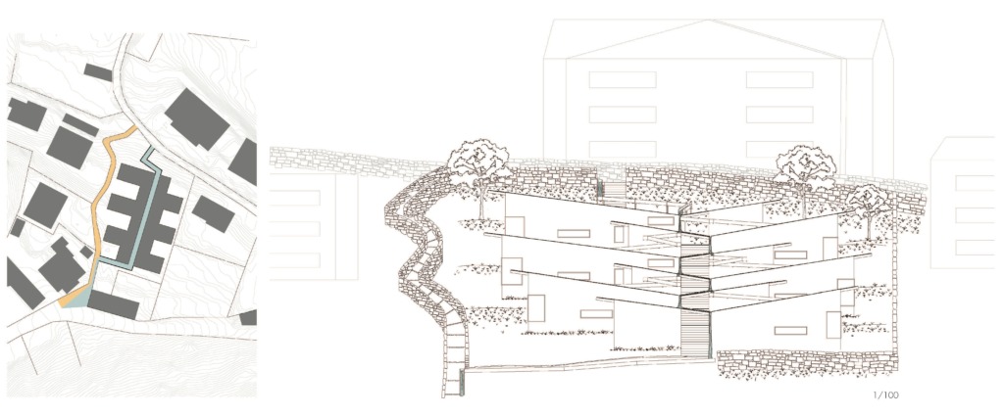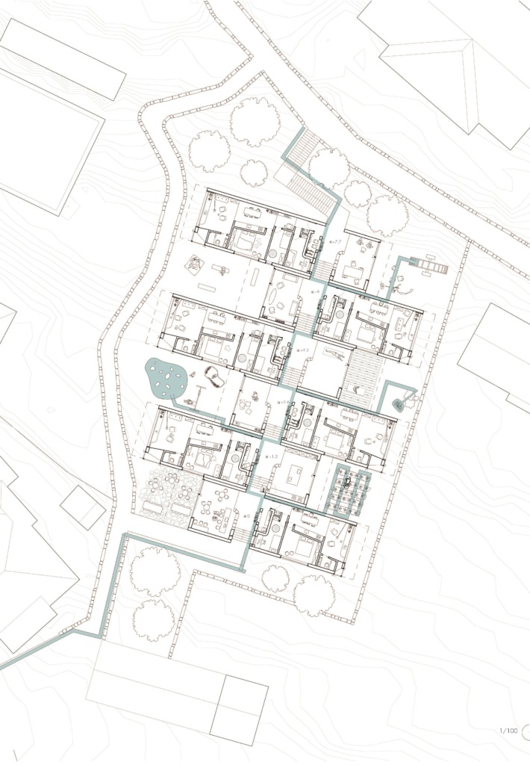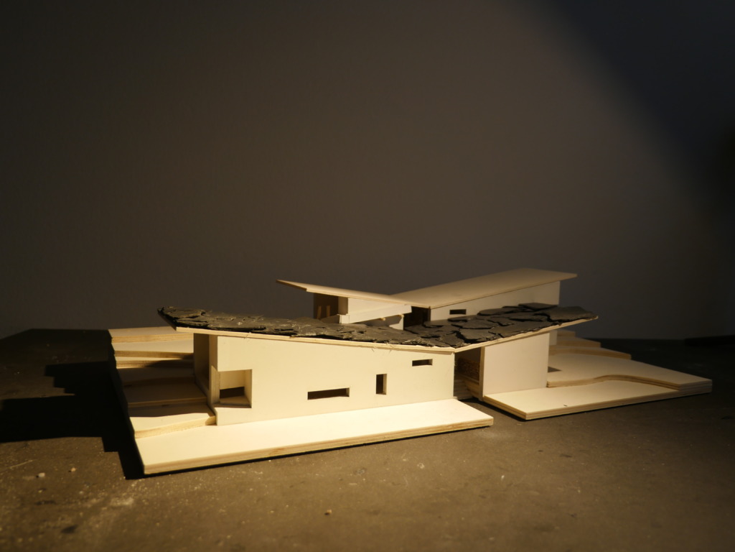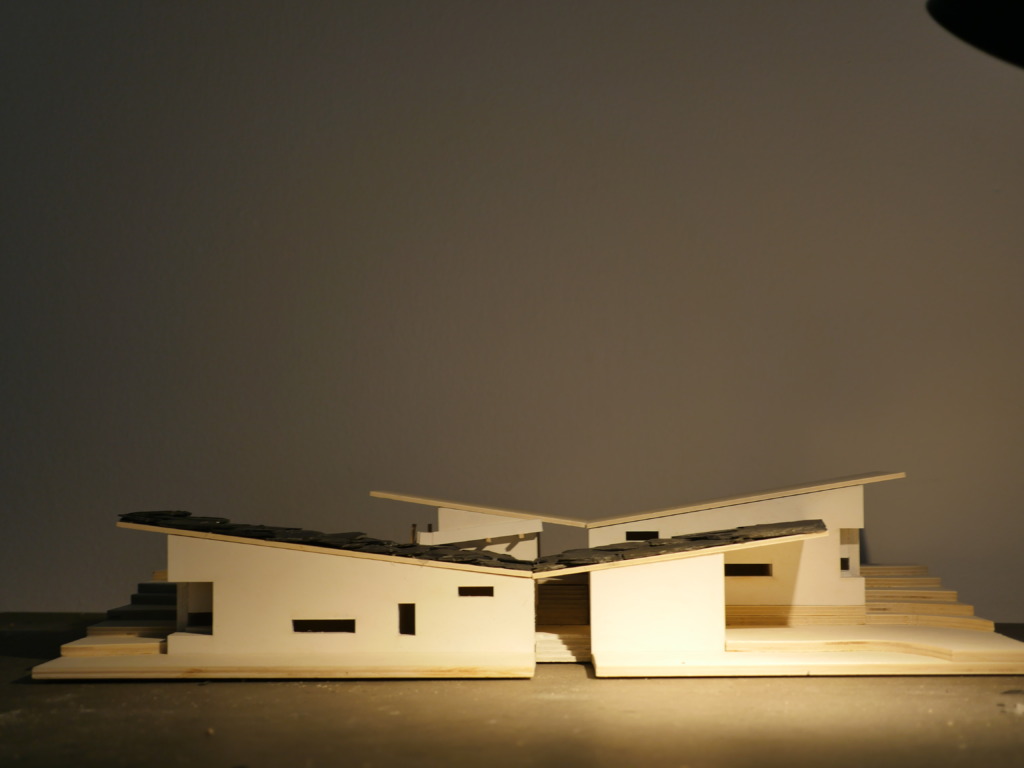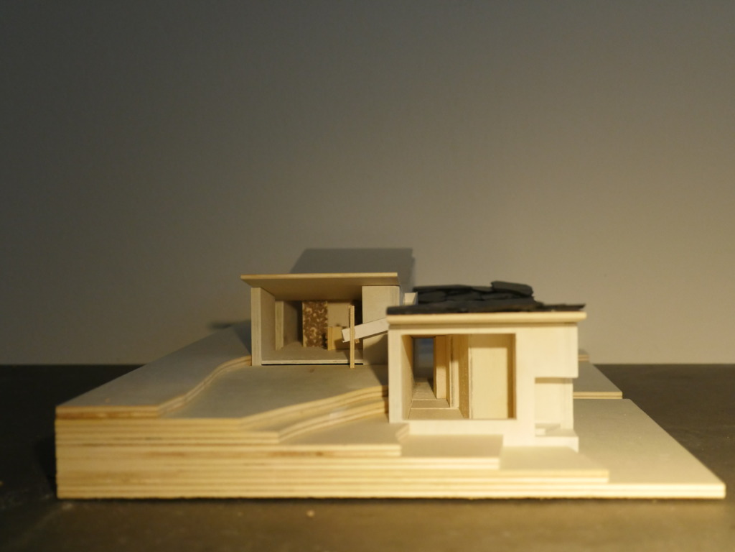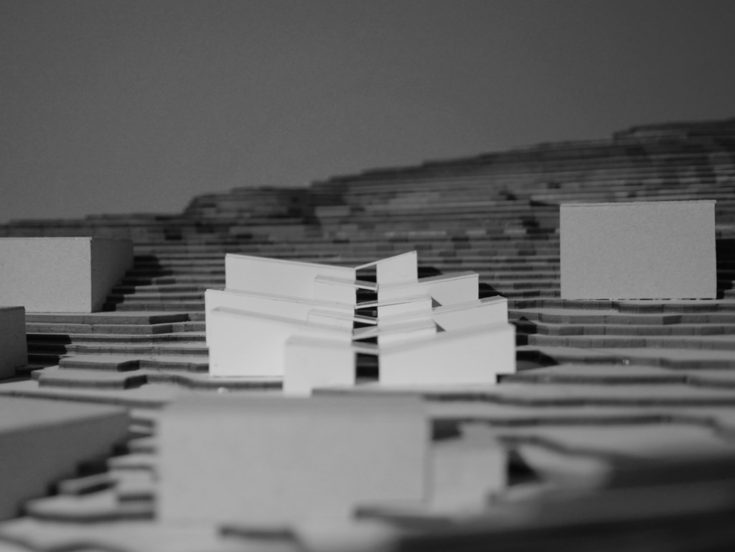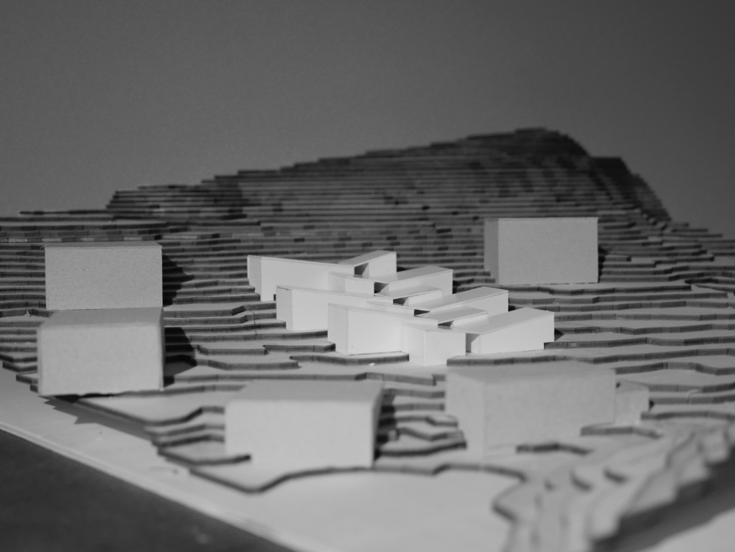Casa della Farfalla
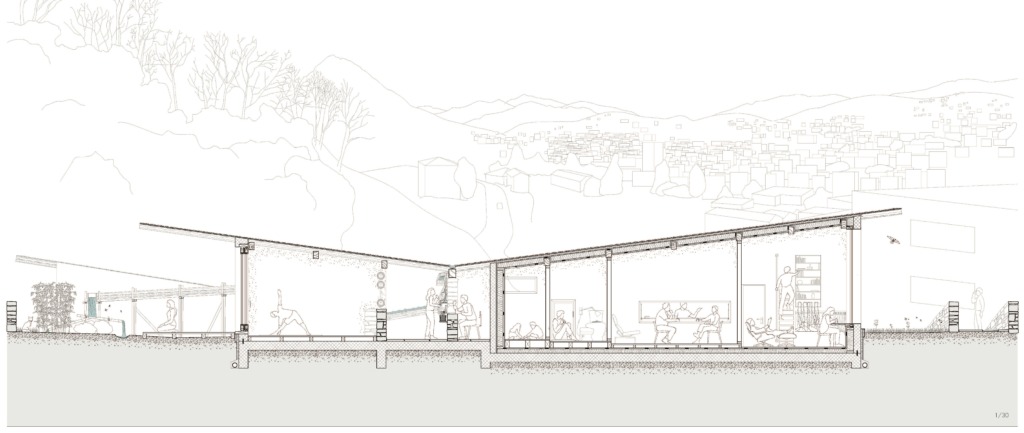
- Viganello, Lugano
- My project consists of six volumes arranged in a staggered formation. Inspired by Casa Corinna, which used volumes to create various types of rooms and niches, I limited the movement of my volumes to a single axis. These rectangular volumes are intersected by a central corridor, which creates communal spaces and serves as organisational spine.
- Inside the apartments, the floor plan features stepped walls that progressively open up towards the roof, enhancing the spatial experience. Water plays a central role in the design, with Suonen (Valais mountain water drainage systems) channeling cascades to the roofs. This water diverts into all spaces, symbolically binding together inhabitants.
- Externally, the butterfly roof mirrors the movement of the mountains, terraced landscape through its varying levels. The choice of materials—concrete, local gneiss for the walls, and slate for the roof—harmonizes with the area's history and culture.
