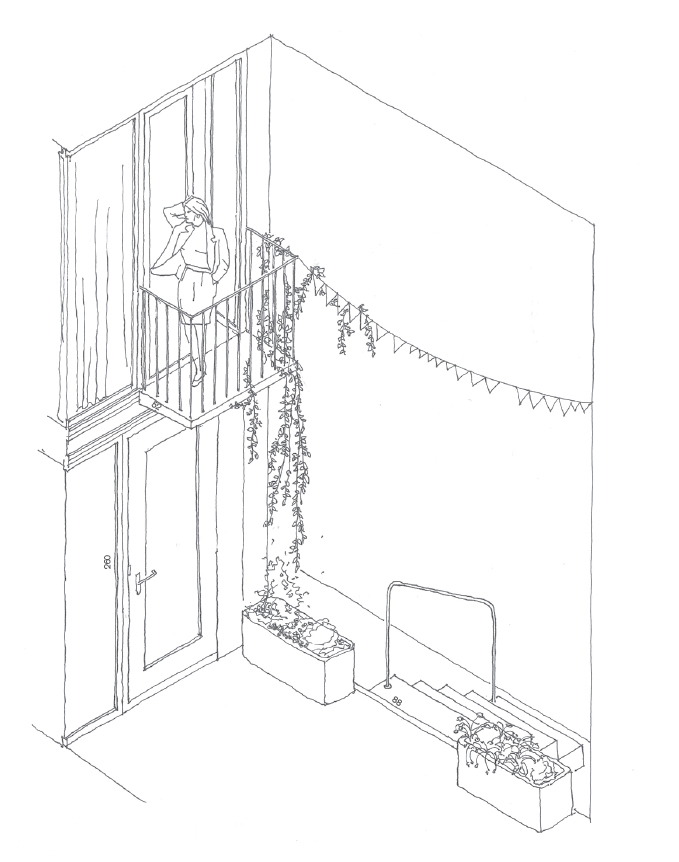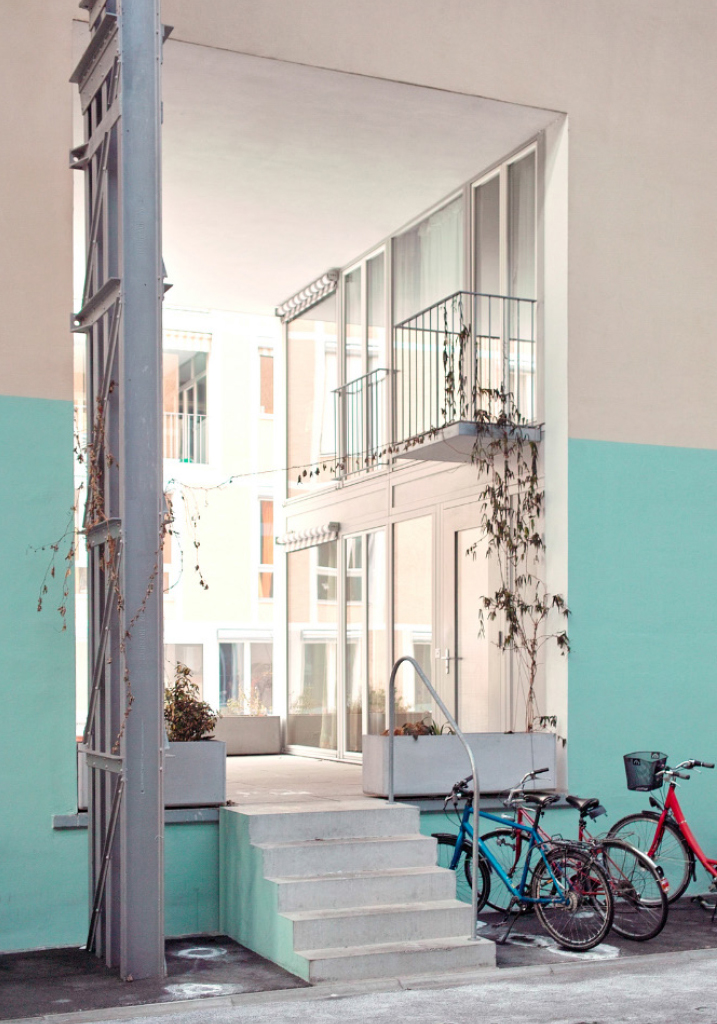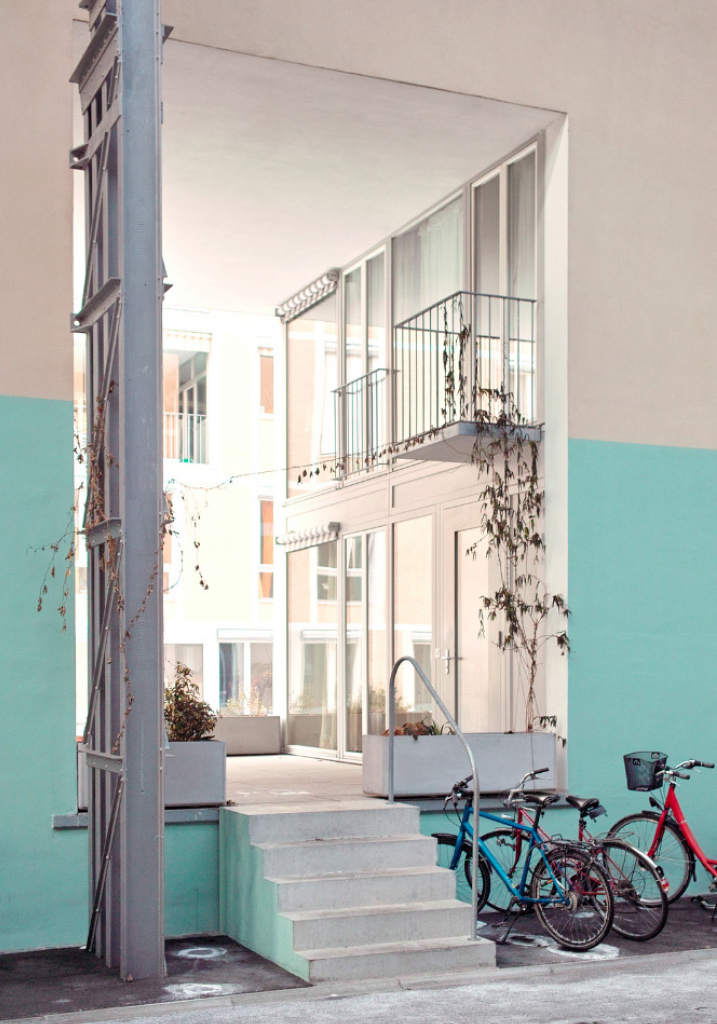Wohnüberbauung Lokomotive
- Winterthur, Switzerland
- A collective housing as renovation + extention of an old factory, designed by Knapkiewicz Fickert.
- The housing complex “Lokomotive” was build around an existing industrial structure with its facade facing the street still attached. The depicted situation shows a threshold space in between the outside and the open atrium.
- Its raised podium serving as a terrace tries to signalize a sense of privacy since all of the windows belong to one apartment.
Contributor: Maximilian Seibold



