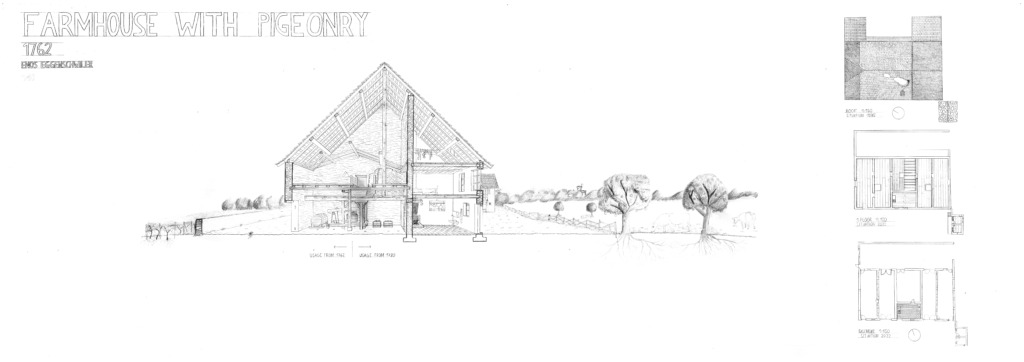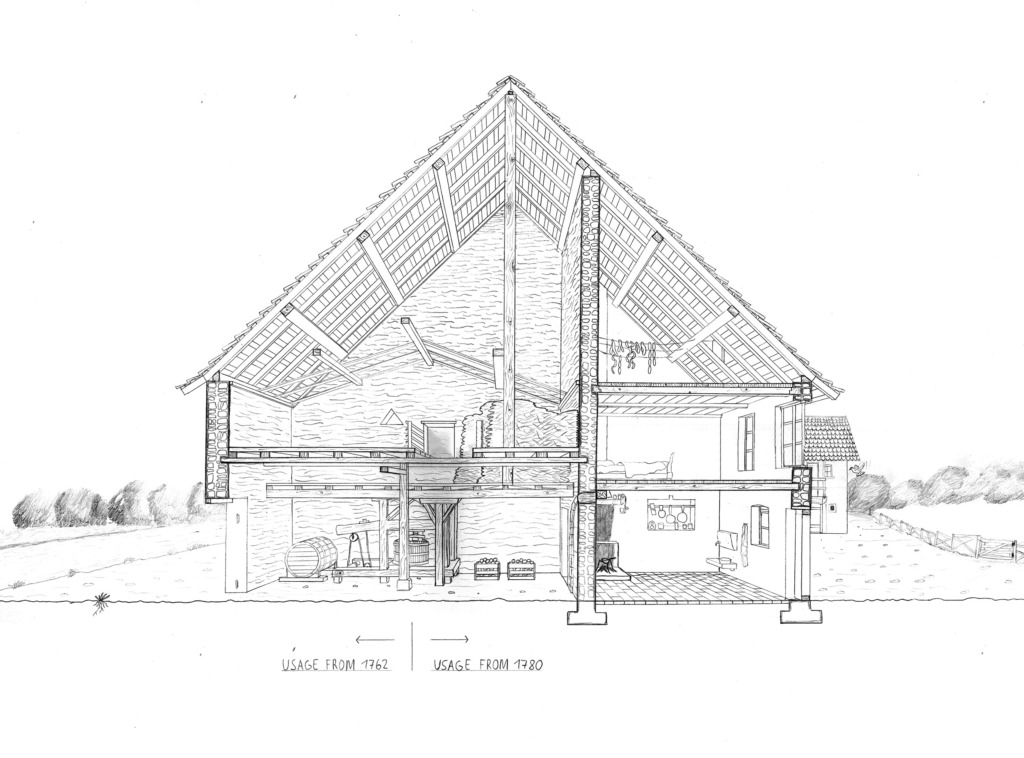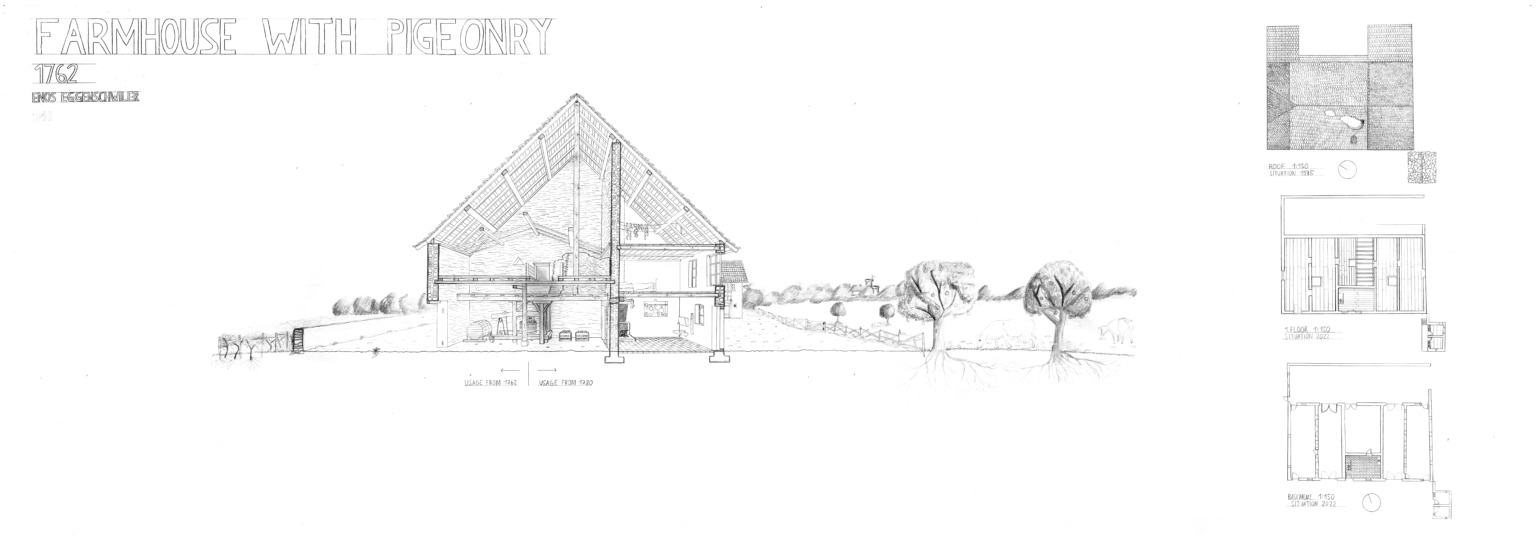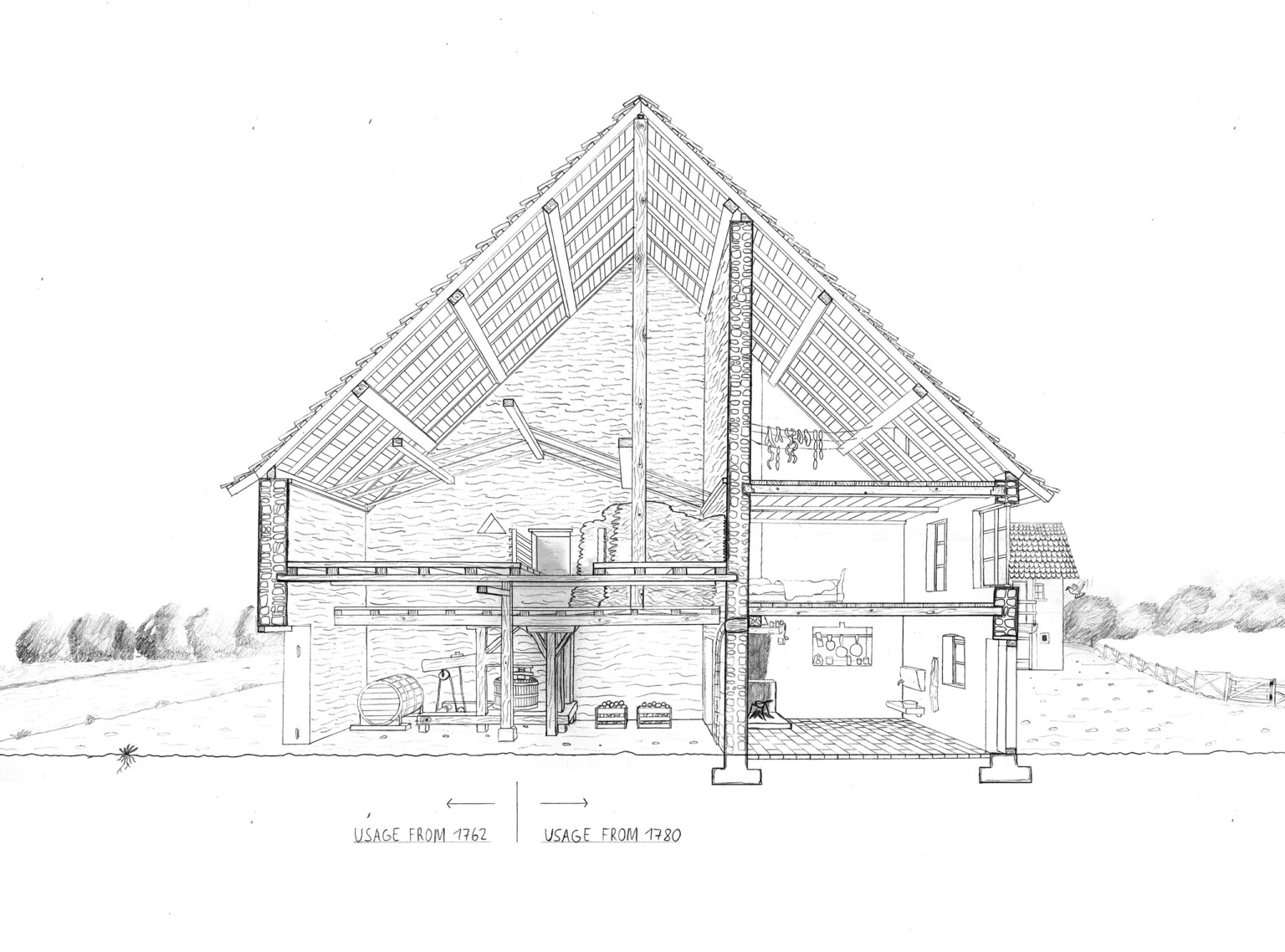Case Study – Farmhouse with Pigeonry – 1762/1812/1820
- Lancy, Genève
- It all began in 1762, when the Vandel family built a winery located in Lancy near to Geneva. The house was made of field stones, clays, concrete, and corridors stones. Even dovecote stones from a castle ruin were used. Initially the structure for the roof was made from valuable oak wood before it burned down and was replaced with different wood.
- Around 1820 during the large extension, the roof was built steeper. The roof was made of round tiles, later of interlocking and beaver-tail tiles. The new kitchen has an innovative fireproof hourdis ceiling, it is a mixture of wood battens and concrete.
- Another innovation were the new partition walls, built with the pisé technology. Additionally, a pigeonry next to the house was built. The extension also brought a change in use. Where grapes used to be pressed, a must production facility was built. Where there used to be vines, there are now cows under the shade of apple trees.
Contributor: Enos Eggenschwiler



