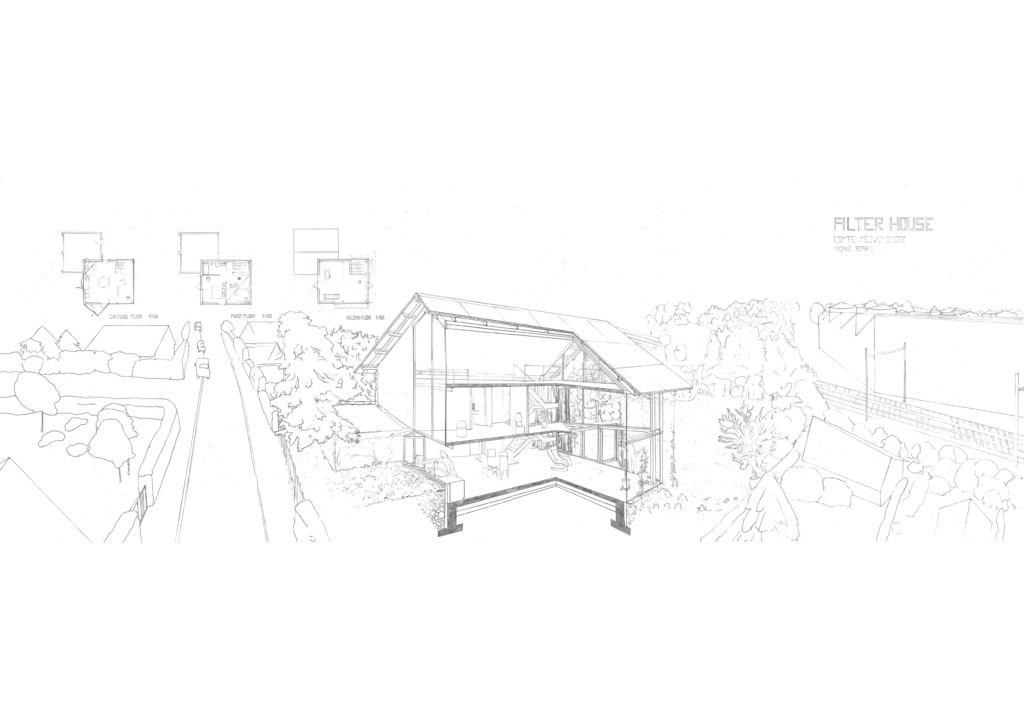Case Study – Filter House – Comte/Meuwly, 2022
- Vernier, Genève
- The Filter House is a transformation extension of an existing structure, a garage. The essence of the filter house is the way it handles the “boundaries”. To say, the layers existing between interior and exterior” between the private and its context. The architects focus lies on offering flexible, adapting spaces.
- The central transition on the southwest, through the filter, of glass / curtains / plants, enables to entwine the inside space with the garden by adjusting the environment to the inhabitants needs, with layers rather than an abrupt cutoff.
- Though also other boundaries define the living situation, as acoustic boundaries, even less evident ones as railroad tracks influence everyday life.
The building is akin a reaction to the environment as shaping said space.
People: Cook, Eat, Read, Rest, Sit, Sleep, Talk, Watch, Work
typology: House, Landscape, Nature, Garden
Climate: Heat, Light
Contributor: Michael Soriano
