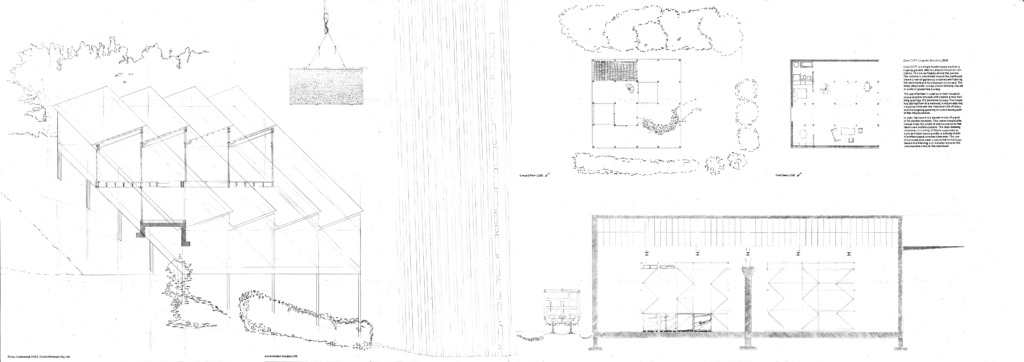Case Study – Casa CCFF – Leopold Banchini, 2018
- Lancy, Genève
- Casa CCFF is a single family house built on a slope, next to Lancy’s industrial train station. The house floates above the garden. The volume is orientated toward the northeast where a row of generous windows are framing the track field and its industrial landscape. The three other walls remain almost entirely closed in order to guarantee privacy.
- The use of timber in relation to that industrial shape is rather unusual and creates a new building typology, the domestic factory. The house has the function of a treshold, it negociates the transition between the industrial side of lancy and the ongoing growing private housing part of the neighborhood.
- In plan, the house is a square made of a grid of 16 smaller modules. This rather simple plan comes from the wish to use economical materials and prefabrication. The load-bearing structure, consisting of floors supported by stilts and load-bearing walls is entirely made of prefabricated wooden elements. A result of these measures are low costs.
People: Cook, Eat, Gather, Read, Rest, Sit, Sleep, Watch, Work
typology: House, Landscape, Nature
Climate: Heat, Light
Contributor: Remy Crettenand
