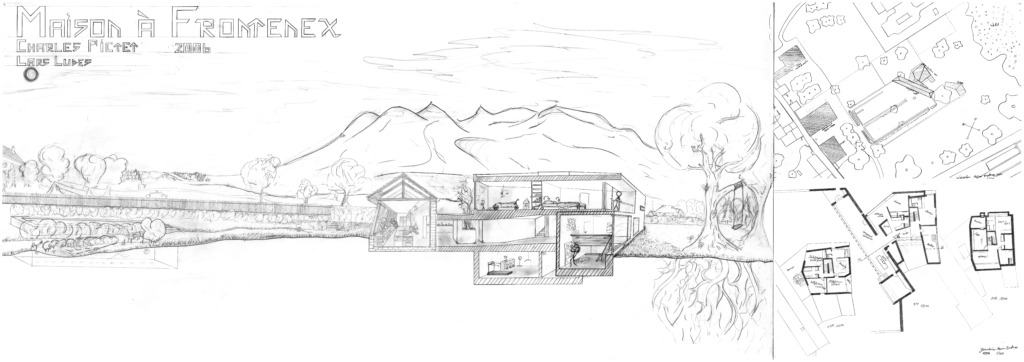Case Study – Maison à Frontenex – Charles Pictet, 2006

- Cologny, Genève
- The extension of the 19th century orangery in the Frontenex residential district was realised in 2006 by the architect Pictet. After the end of its original use, the orangery was unconceptualised as a warehouse and then, through reconstruction, into an open cooking and living space.
- With its sloping walls, the extension succeeds in re-integrating the orangery into the surrounding buildings. The relationship to the sun, the surrounding buildings, the terrain and the orangiere, which is recessed one metre into the terrain, is formative. The extension is reminiscent of ideas by Claude Parent and Paul Virillio.
- The choice of local concrete, the colour adaptations to the existing buildings and the use of the sloping function have succeeded in harmonising modern ideas with the traditional regional and historical features of the surroundings.