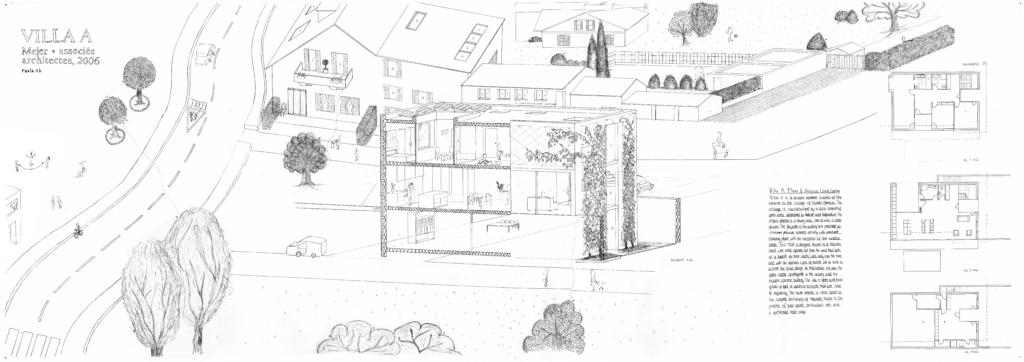Case Study – Villa A – Meier + associés architectes, 2006
- Corsier, Genève
- Villa A is a private residence located at the entrance to the village of Corsier, Geneva. The village is characterized by a large amount of green area dedicated to nature and agriculture. The project presents a 3-storey villa, one of which is underground.
- The facades of the building are covered entirely with climbing plant, with the exception of the window area. This result is designed thanks to a stainless steel wire mesh spaced out from the walls that acts as a support for these plants, which only over the time and with the natural cycle of nature will be able to achieved the final design.
- The villa is green and ecological; in fact, in addition to the plants that are climate-regulating, the house presents a vision based on the complete autonomy of resources, thanks to the presence of solar panels, photovoltaic cells and a geothermal heat pump.
People: Cook, Eat, Gather, Read, Rest, Sit, Sleep, Talk, Watch
typology: House, Garden
Climate: Heat, Light
