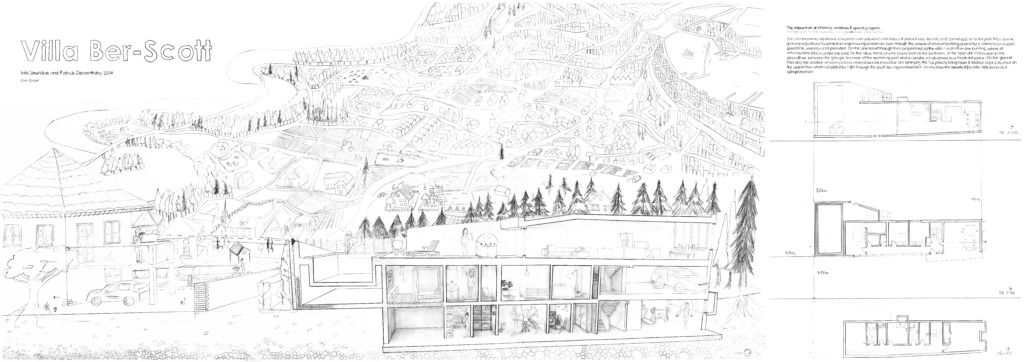Case Study – Villa Ber-Scott – I. Lamunière et P. Devanthéry, 2004
- Chêne-Bougeries, Genève
- The contemporary residence is located in an suburban villa district & placed very brutally and centralized on to the plot: this is due to spacing regulations towards the neighbouring properties. Even though the unique aluminum building seems like it wants to be a seen spectacle, intimacy is still provided.
- On the one hand through the compactness of the villa: it is an all-in-one building, where all activities take place under one roof. On the other hand, private rooms such as the bedroom, or the toilet are interiorized on the groundfloor between the garage, the mass of the swimming pool and a corridor, which serves as a threshold space.
- On the ground floor only the smallest amount possible of windows are provided. Uncommonly the less private living room & kitchen area is situated on the upper floor which is flodded by light through the south-facing window front. On this floor the beveled facade itself serves as sight protection.
People: Cook, Eat, Gather, Read, Rest, Sit, Sleep, Talk, Watch
typology: Collective Housing, House, Terrace
Climate: Light
Contributor: Romi Bassler
