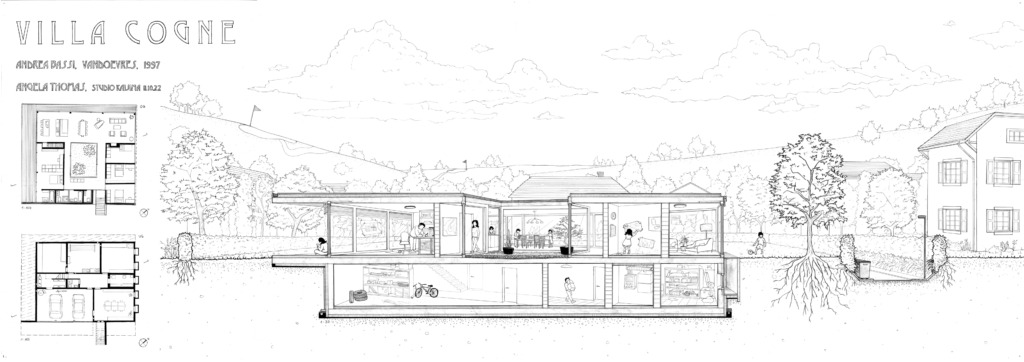Case Study – Villa Cogne – Andrea Bassi, 1997
- Vandoeuvres, Genève
- The atrium in Villa Cogne is not only a heart of light but also a space of intimacy because of its transparent nature. It manages to create this intimacy because of its placement in the floorplan of the villa. The atrium is at the center of the home while all the other rooms are organized around it.
- The atrium is also made of an aluminum glazed window on all four sides. This connects people across rooms visually through the glass even though they remain separated in space.
- Inhabitants are able to see each other as they each pass by in the different hallways to get around the house. They can also spy into the living room across the atrium from entrance space or vice versa. There is always exposure in the house because of the transparent center which creates intimate moments for the people operating the space.
Contributor: Angela Thomas
