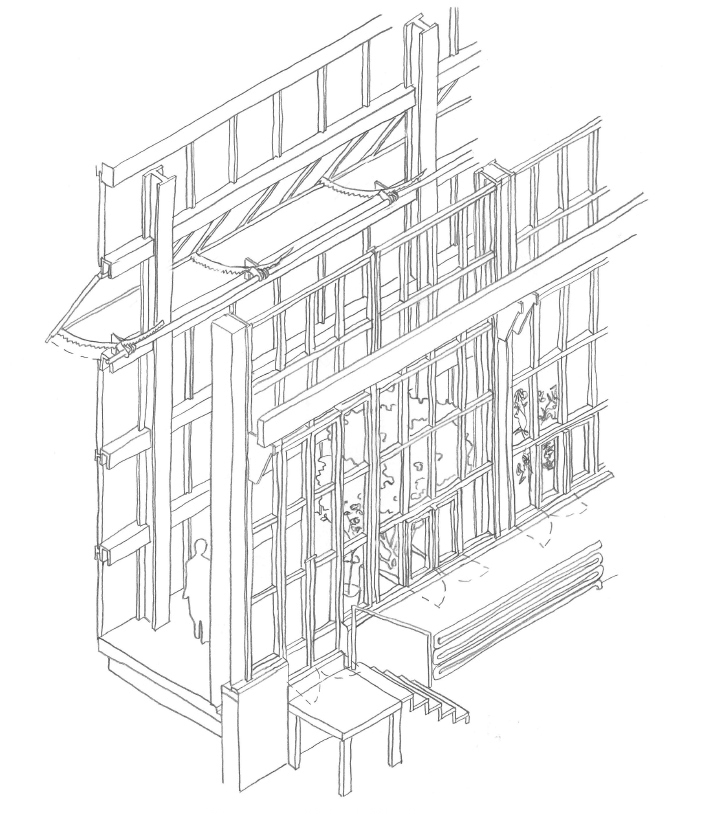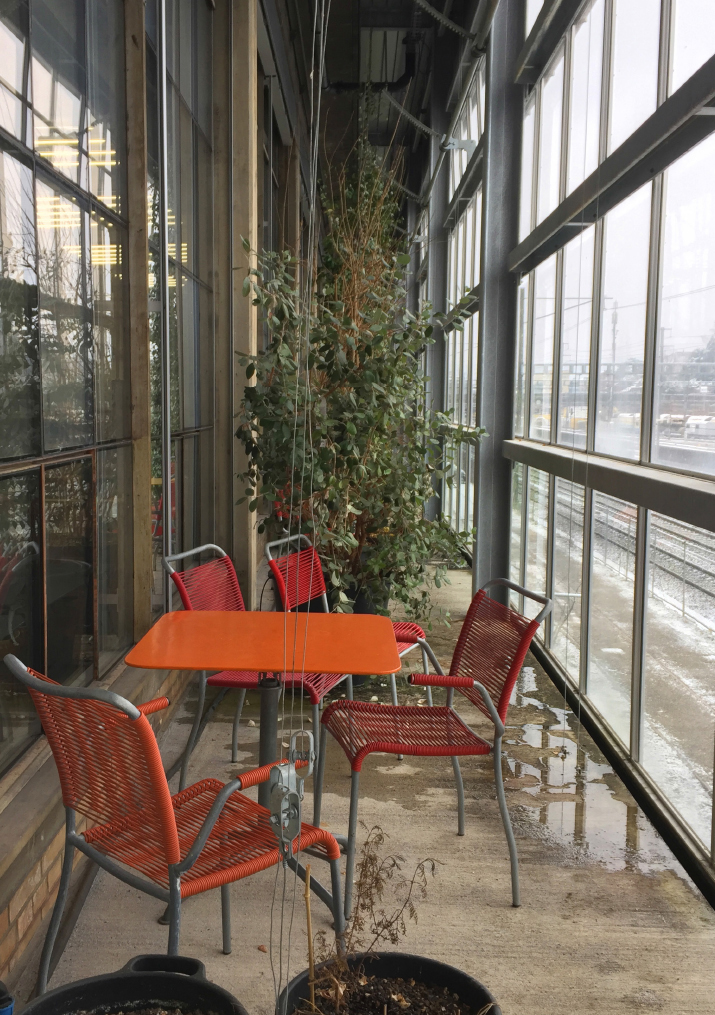Layered big glazing with space and plants in-between , 2014
- Winterthur, CH
- Halle 181, designed by Kilga Popp
- The former industrial building of Sulzer Werke, a place of sheet metal processing, has been refurbished and raised. The building was wrapped up by a facade of a greenhouse. The new created space in front of the old facade has a depth of 1,7m and must be understand as a climate buffer zone, filled with plants and useable for relaxing.
- The former openable parts of the old facade are kept, a glazed door to give acces to the space is added and for the new one a system is taken over from the greenhouse industry enableing the opening of a strip of windows.
Contributor: Andrea Giger



