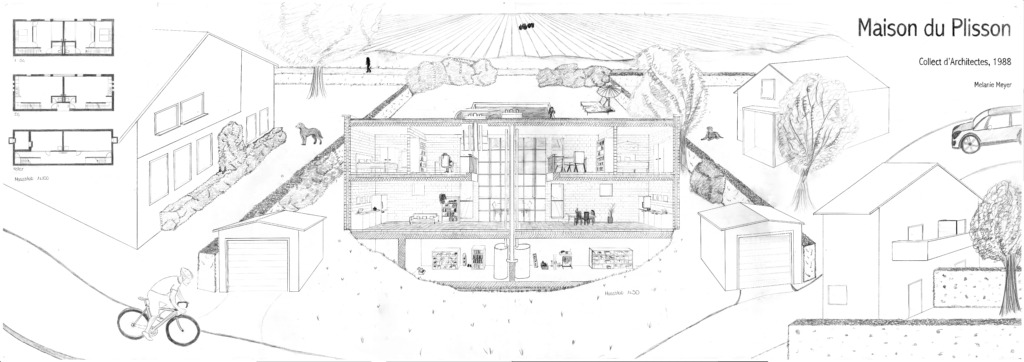Case Study – Maison du Dr. Plisson – Collectif d’architectes (M. Barthassat – C. Butty – M. Brunn – J. Menoud), 1988
- Plan-les-Ouattes, Genève
- The Maison du Plisson is a “two-in-one” house, in which two tenants live under the same roof but in separate units. This double house typology indicates that in the 80s people were yearning to live in a single-family house near the countryside with plenty of space around. However, during the post-war period, cost efficiency turned into a big topic.
- In this case, cost efficiency is achieved by replacing two exterior walls with one interior wall. Heating and water supply costs were shared as well. This typology can be discovered all over Switzerland. Usually, the division of both halves is prominently made, to mark its territory and privacy.
- Interestingly, there is no separation in Maison du Dr. Plisson’s garden. Both living rooms are visible from the shared garden due to the big window on the backside. Despite the interior division, the house is made for two tenants who enjoy spending time together.
People: Gather, Listen, Read, Rest, See, Sit, Sleep, Stand, Talk, Watch
typology: House, Open Space, Garden
Climate: Light, Water
Contributor: Melanie Meyer
