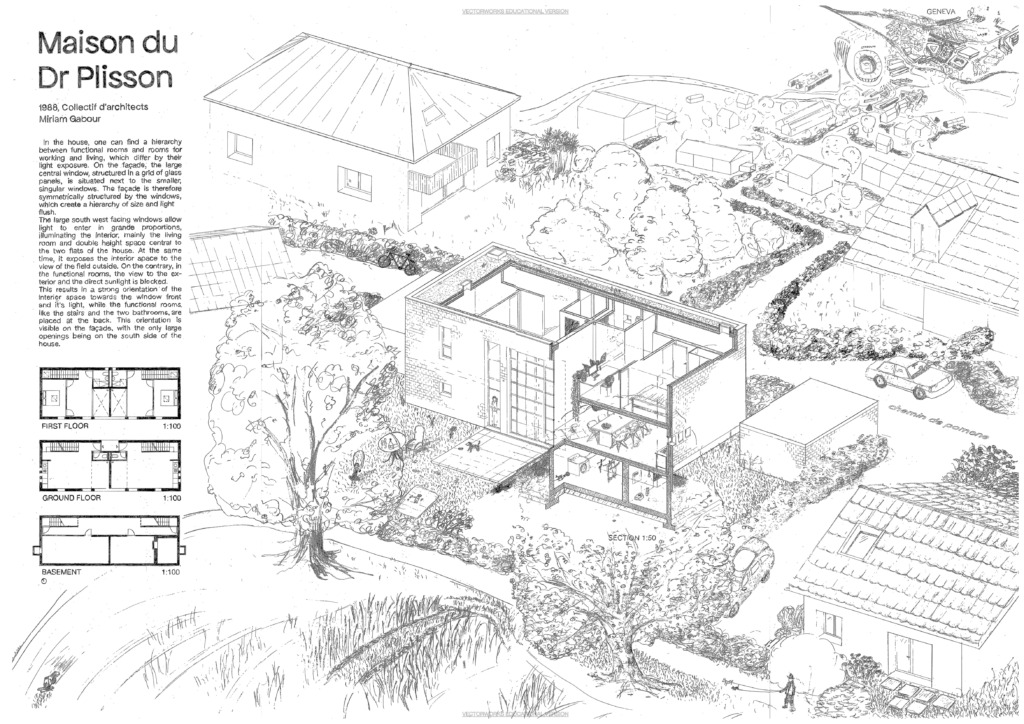Case Study – Maison du Dr. Plisson – Collectif d’architectes (M. Barthassat – C. Butty – M. Brunn – J. Menoud), 1988
- Plan-les-Ouattes, Genève
- In the house, one can find a hierarchy between functional rooms and rooms for working and living, which differ by their light exposure. On the façade, the large central window, structured in a grid of glass panels, is situated next to the smaller, singular windows. The façade is therefore symmetrically structured by the windows.
- The large south west facing windows allow light to enter in grande proportions, illuminating the interior, mainly the living room and double height space central to the two flats of the house. At the same time, it exposes the interior space to the view of the field outside.
- On the contrary, in the functional rooms, the view to the exterior and the direct sunlight is blocked. This results in a strong orientation of the interior space towards the window front and its light, while the functional rooms like the stairs and the two bathrooms are placed at the back. This orientation is visible on the façade.
People: Gather, Read, Rest, See, Sit, Sleep, Stand, Talk, Watch
typology: House, Open Space, Garden
Climate: Light
Contributor: Miriam Gabour
