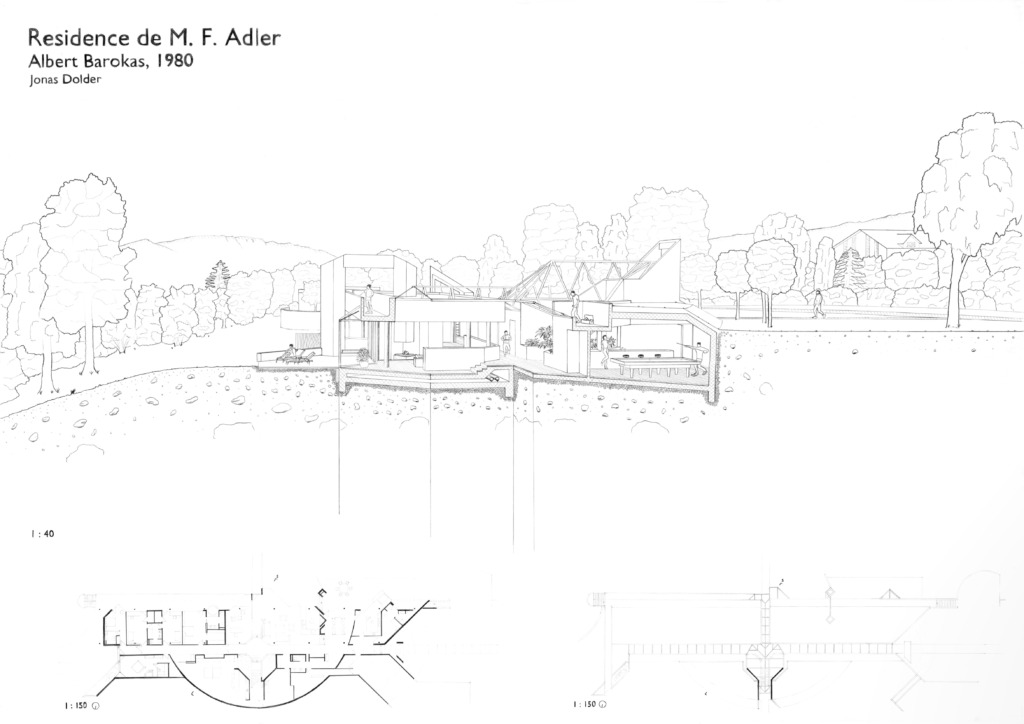Case Study – Residence de M.F. Adler – Albert Barokas, 1980
- Cologny, Genève
- The house stretches itself out on one enormous floor. Even though its footprint is really big, it somehow achieves to fit neatly into the landscape. This raises the question of how this could be achieved. The house is embedded into the ground, this opens the opportunity to cover big parts of the roof.
- The house is located on a huge property. Long straight paths between grassland are guiding your way. This modern interpretation of the French garden gives the house lots of space. These two aspects lead to another speciality of this property: privacy. The edges of the plot are planted with big trees that shield the owners from unwanted views.
- Burying a house forces you to create a specialized lightning condition. The corridors and the rooms facing the ground are lit by skylight and all the rooms facing the private garden are lit from there. This also allows for big plants with the needs of a lot of light within the house.
People: Gather, Read, Rest, See, Sit, Sleep, Stand, Talk, Watch
typology: House, Landscape, Open Space, Garden
Climate: Light, Heat
Contributor: Jonas Dolder
