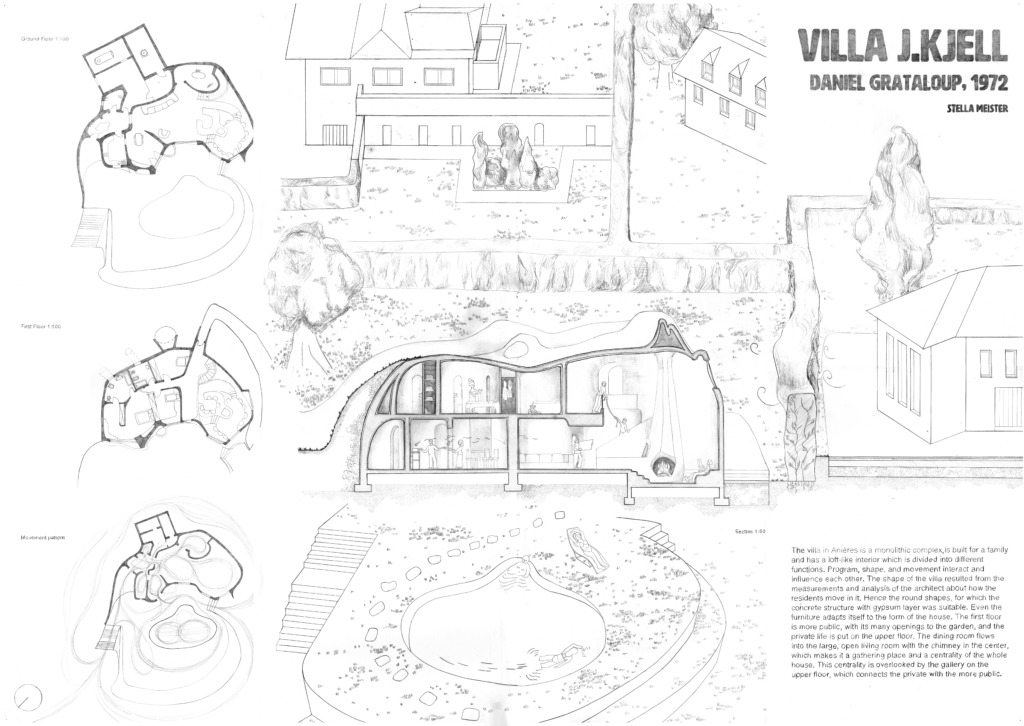Case Study – Villa J.Kjell – Daniel Grataloup, 1972
- Anières, Genève
- The villa in Anières is a monolithic complex, which is built for a family and has a loft-like interior which is divided into different functions. Program, shape, and movement interact and influence each other.
- The shape of the villa resulted from the measurements and analysis of the architect about how the residents move in it. Hence the round shapes, for which the concrete structure with gypsum layer was suitable. Even the furniture adapts itself to the form of the house.
- The first floor is more public, with its many openings to the garden, and the private life is put on the upper floor. The dining room flows into the large, open living room with the chimney in the center, which makes it a gathering place and a centrality of the whole house. This centrality is overlooked by the gallery on the upper floor.
Contributor: Stella Meister
