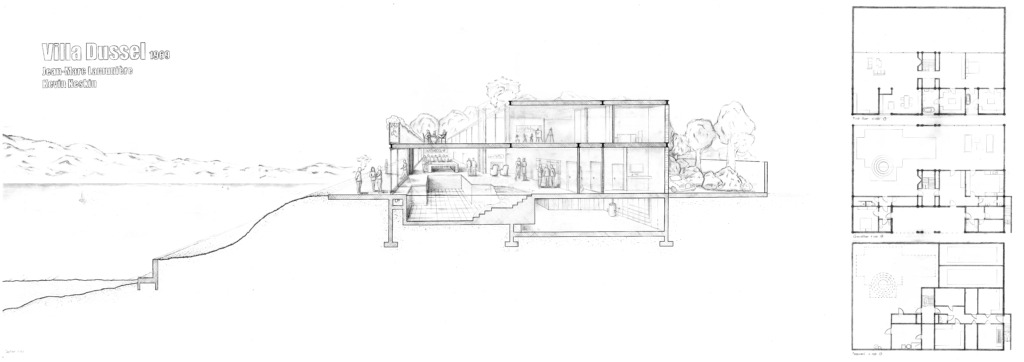Case Study – Villa Dussel – Jean-Marc Lamunière, 1969
- Anière, Genève
- Villa Dussel plays with the contrast of public- and private-oriented space. The ground floor was thought to be for guests, and the first floor for the owners, who are artists. Those two floors are clearly separated from each other, and are only accessible by the stairs or the elevator, which generates two differently spheres.
- The wide, open spaces, which are located on the east side facing the lake, are very inviting and gather people together, which creates a universal space, where different people or things can meet. These spans are only possible by using steel concrete, which shows the influence of the modernist movement on Lamunière.
- While there is an outside-oriented space on the east side, there is also space on the west side that’s closed off to the surrounding, not only by trees, but also by the lack of big windows.
People: Eat, Gather, Read, Rest, See, Sit, Talk, Watch, Work
typology: House, Museum, Atelier
Climate: Light
Contributor: Kevin Keskin
