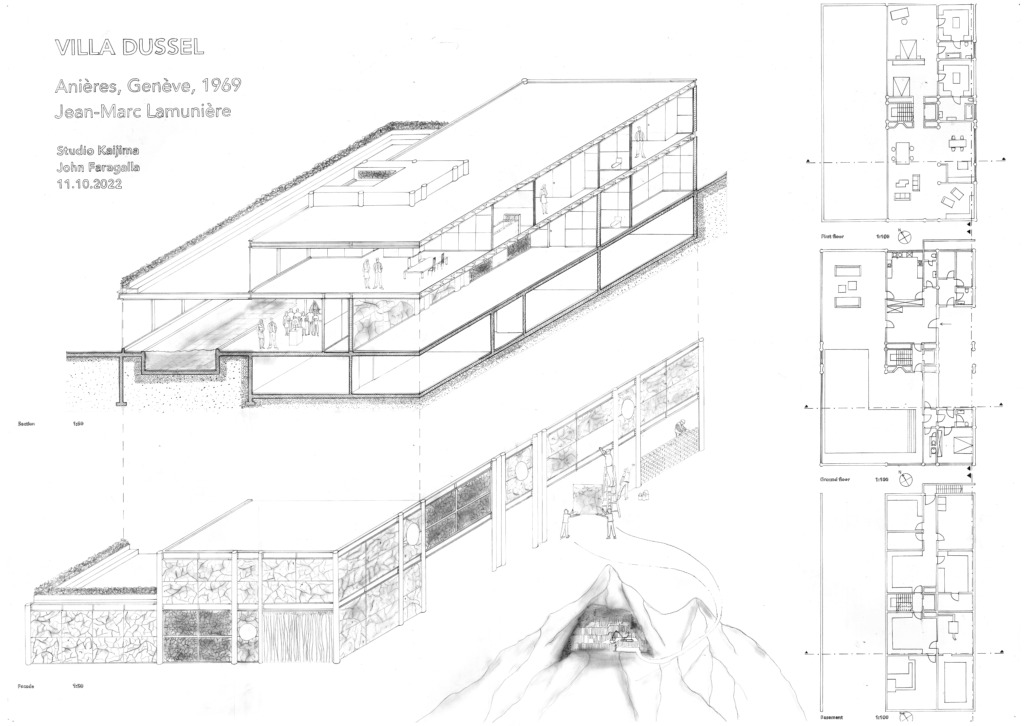Case Study – Villa Dussel – Jean-Marc Lamunière, 1969
- Anière, Genève
- The owner of Villa Dussel was a childless couple with a special affection for art. They built the house for working and living. This also explains the structure of the house on the Lake Geneva.
- The first floor is the public part which serves as an exhibition place. Here the couple welcomes guests with the same enthusiasm for art. The upper floor is the private part of the villa, which is built like a studio. The love for art also strongly influenced the choice of materials for the house. Marble was used inside and outside the villa.
- The facade looks like a typical Italian building. This is reinforced by white painted round concrete columns and horizontal steel architraves in the facade, which appears open to the lake and closed to the street. These elements are prefabricated. This is very typical for the modernist swiss architect in the post war period.
People: Eat, Gather, Read, Rest, See, Sit, Talk, Watch, Work
typology: Atelier, House, Museum
Climate: Light
Contributor: John Faragalla
