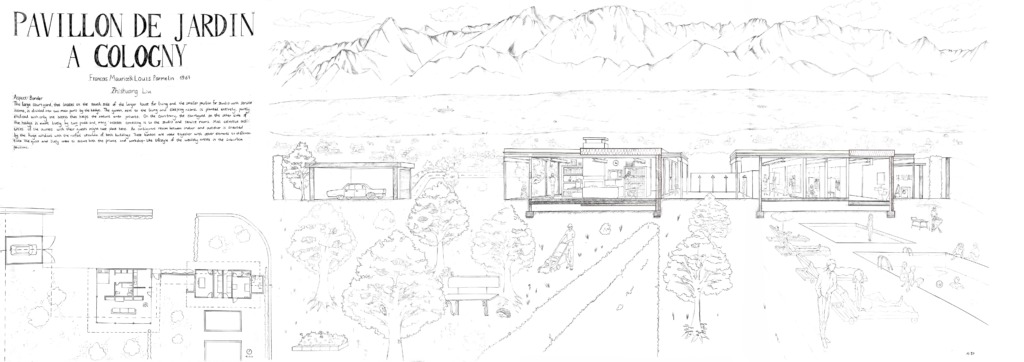Case Study – Pavillon de Jardin a Cologny – François Maurice et Louis Parmelin, 1967
- Cologny, Genève
- The large courtyard, that locates on the south side of both the larger house for living and the smaller pavilion for studio with service rooms, is divided into two main parts by the hedge. The garden, next to the living and sleeping rooms, is planted entirely, partly enclosed with only one access that keeps the nature area private.
- On the contrary, the courtyard on the other side of the hedge is made lively by two pools and many accesses connecting it to the studio and service rooms. Most collective activities of the owners with their guests might take place here.
- An ambiguous realm between indoor and outdoor is created by the huge windows with the roofed veranda of both buildings. These borders are used together with other elements to differentiate the quiet and lively areas to ensure both the private and workshop-like lifestyles of the wealthy artists in the suburbia pavilions.
Contributor: Zhishuang Liu
