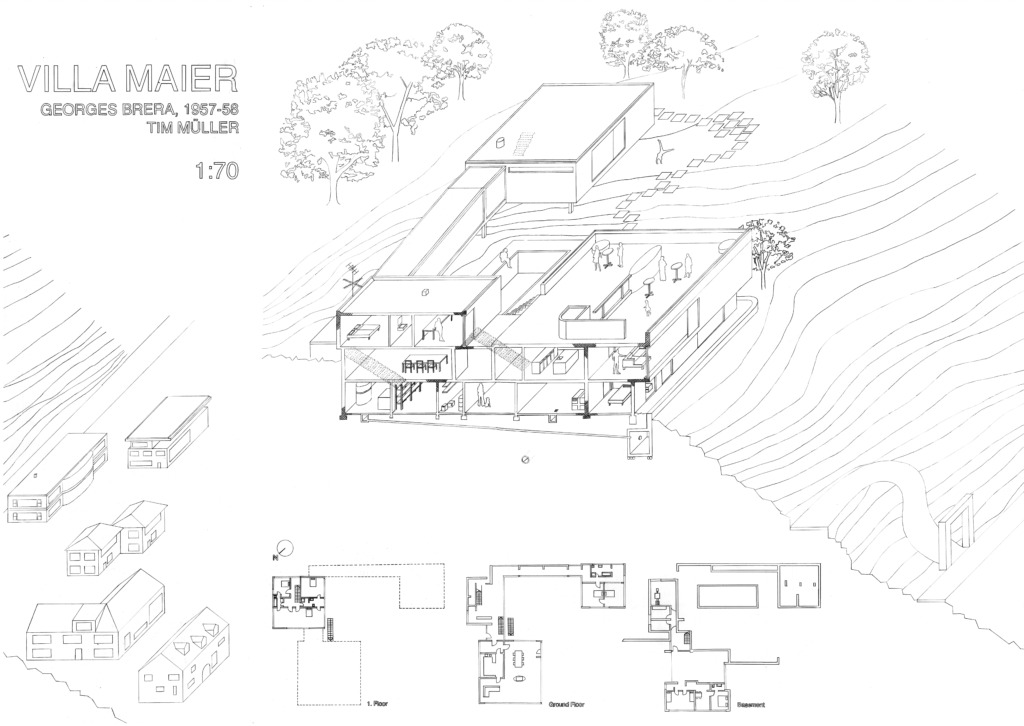Case Study – Villa Maier – Georges Brera, 1957-58

- Cologny, Genève
- Villa Maier is located on the southern shore of Lake Geneva. The villa is divided into three building parts, which are embedded at different heights in the terrain sloping towards the lake. The three structures are grouped in a U-shape around a courtyard with a pool and are connected internally.
- The two northern parts of the building, form the living area of the owners, including the associated service rooms. The third, southern structure, accessible via a ramp, houses the guest wing. The distribution of uses in the complex corresponds to the relationship of the buildings to each other and their placement in the terrain.
- Thus, the most public spaces are located in the place with the best view, respectively in the center of the complex, while the private bedrooms are placed laterally. The transitions between the structures are solved with stairs or ramps and form threshold spaces between the public degrees and uses.