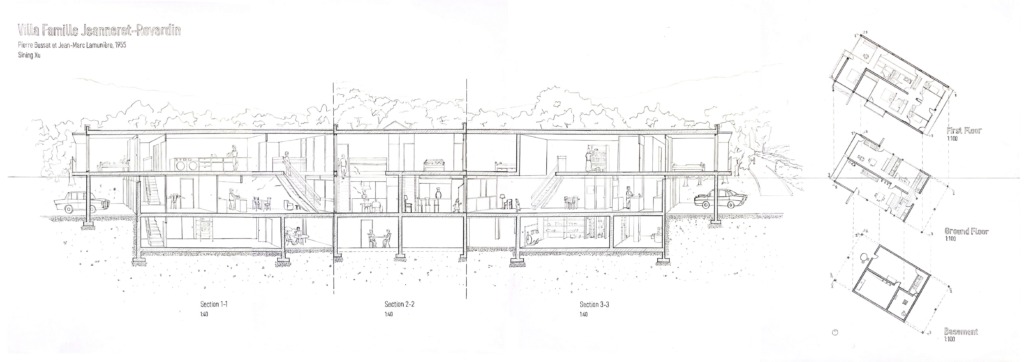Case Study – Villa famille Jeanneret-Reverdin – Pierre Bussat et Jean-Marc Lamunière, 1955

- Cologny, Genève
- From the outside, regulated, modularized facades, columns and wall panels suggest a clear division of indoor spaces. However, although the structure appears to be symmetric, indoor spaces are arranged differently.
- The spaces are interconnected and interrelated through doors, communal spaces and stairs, creating a continuous space. The fluidity of spaces help distinguish the lifestyles of the users and suggested the users’ link to Le Corbusier. The house is devoted to two families: a couple with kids and their grandparents.
- The bedroom of the elder people is located above the living room of the young couple, so that they can have access to the sunlight on the south side. The young couple have direct connection to the front entrance, which is accessible by car. The connection between families is realized through common spaces, such as the laundry room on first floor.