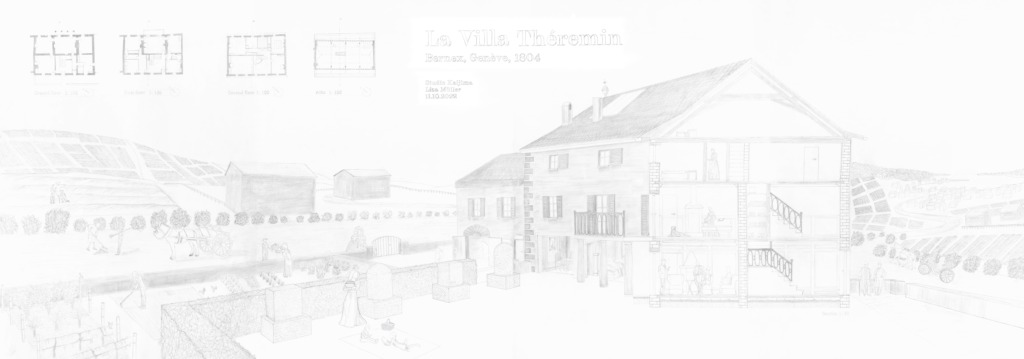Case Study – Villa Théremin – 1804
- Bernex, Genève
- The Villa Théremin in Bernex, Genève was built in 1804 and is situated in a suburban residential area. My main interest is the social status differences and how they affected the Villa Théremin regarding the room constellation and how they form the private and public areas.
- The Villa is a representative summer resident built in a classic style. The exterior decoration is held very simple probably due to the lack of money in the postwar times. The interior gets less decorative the higher the story.
- The ground floor holds all common rooms, the first floor the bedrooms of the family. On the second floor beneath the attic are the servant quarters. The representative rooms are orientated towards the garden, which is following the french barock principles with a central axis, creating a focal point that is seen from the main salon.
People: Cook, Eat, Gather, Rest, See, Sit, Sleep, Talk, Watch, Work
typology: Apartment, House
Climate: Heat
Contributor: Lisa Mueller
