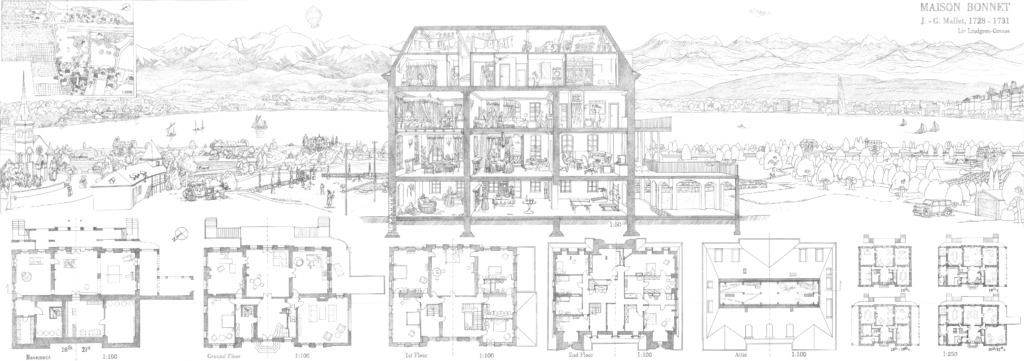Case Study – Maison Charles Bonnet – J. – G. Mallet, 1728-31
- Genthod, Genève
- The theme of the visible & invisible is one that may be read in Maison Bonnet, especially when juxtaposing the 18th century with the present use of the house.
- The physical arrangement of the house in its original state divides the parts to be & not to be seen by floor. Opposing worlds of representation & of service are thus created. While changing in the 19th century into a system of masters’ & servants’ “wings”, the order is upheld with grouped spaces of varying degrees of privacy & representativeness.
- In the 20th century the programme shifts, as does society, with the invisible becoming scattered into specific rooms such as the bathrooms or closets. This spatial “dissolution” is furthered in the 21st century with technological possibilities; dispersing in dynamic arrangements. The spacial articulation changes even though some functions maintain
People: Cook, Eat, Gather, Listen, Read, Rest, See, Sit, Sleep, Stand, Talk, Watch
typology: Apartment, House
Climate: Heat
Contributor: Liv Lindgren-Ornass
